3 Dairy Hollow Court, Eureka Springs, AR 72632
Local realty services provided by:Better Homes and Gardens Real Estate Journey
Listed by: mark mattmiller
Office: new horizon realty, inc.
MLS#:1288747
Source:AR_NWAR
Price summary
- Price:$265,000
- Price per sq. ft.:$250.95
About this home
This modern 2BR/2BA cottage combines the welcoming elements of farmhouse style with a few contemporary twists that feel undeniably cool. The main living area is open with a vaulted ceiling, recessed lighting and laminate flooring that continues throughout the home. The well-designed kitchen has simple bold colored cabinets, butcher block counters and a stainless steel vent hood. Two bedrooms with spacious closets and full baths flank each side of the living area. Each bath has a tub/shower, free standing vanity with an undermount sink and sleek hardware, and an LED lighted mirror with touch control. A back door opens onto a deck that overlooks a wooded ravine for enjoying the outdoors. The back yard is partially fenced. The board and batten exterior is hardie board for low maintenance and the roof is a standing seam metal. A stacked LG washer and dryer are tucked in the kitchen cabinets. Enjoy living in town with a country feel with wooded trails for walking or biking. Close to downtown shopping and dining.
Contact an agent
Home facts
- Year built:2022
- Listing ID #:1288747
- Added:442 day(s) ago
- Updated:December 26, 2025 at 03:17 PM
Rooms and interior
- Bedrooms:2
- Total bathrooms:2
- Full bathrooms:2
- Living area:1,056 sq. ft.
Heating and cooling
- Cooling:Ductless, Electric
- Heating:Ductless, Electric
Structure and exterior
- Roof:Metal
- Year built:2022
- Building area:1,056 sq. ft.
- Lot area:0.22 Acres
Utilities
- Water:Public, Water Available
- Sewer:Public Sewer, Sewer Available
Finances and disclosures
- Price:$265,000
- Price per sq. ft.:$250.95
- Tax amount:$1,482
New listings near 3 Dairy Hollow Court
- New
 $80,000Active0.07 Acres
$80,000Active0.07 AcresFairmount, Eureka Springs, AR 72632
MLS# 1331307Listed by: MCCLUNG REALTY, INC. - New
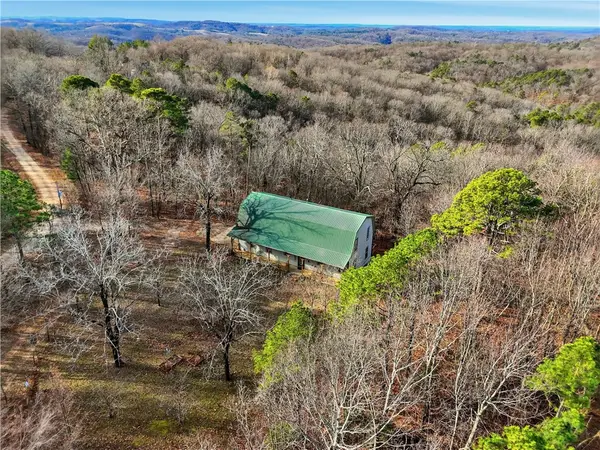 $467,000Active2 beds 2 baths2,280 sq. ft.
$467,000Active2 beds 2 baths2,280 sq. ft.70 County Road 1143, Eureka Springs, AR 72632
MLS# 1331211Listed by: NEW HORIZON REALTY, INC. - New
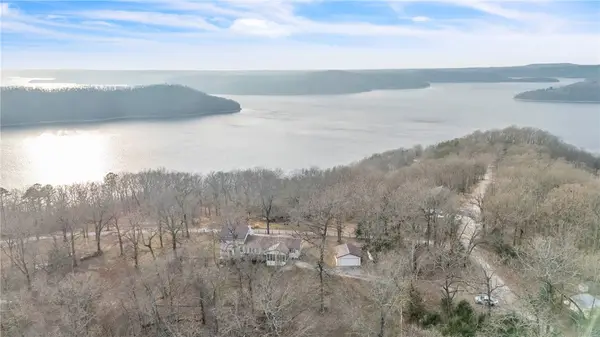 $475,000Active3 beds 4 baths2,352 sq. ft.
$475,000Active3 beds 4 baths2,352 sq. ft.29 County Road 1522, Eureka Springs, AR 72632
MLS# 1330671Listed by: KELLER WILLIAMS MARKET PRO REALTY BRANCH OFFICE - New
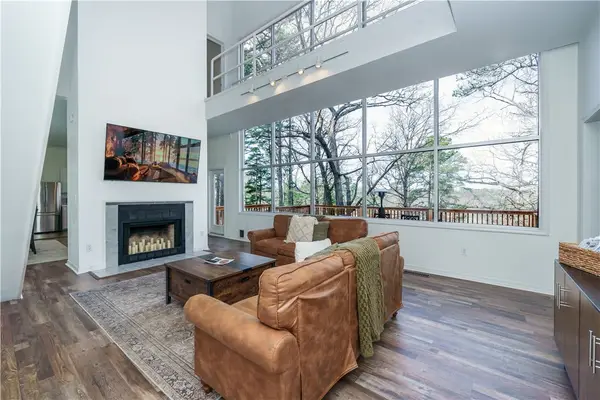 $485,000Active3 beds 3 baths1,836 sq. ft.
$485,000Active3 beds 3 baths1,836 sq. ft.1 Drennon Drive, Eureka Springs, AR 72632
MLS# 1331153Listed by: ALL SEASONS MW REALTY - New
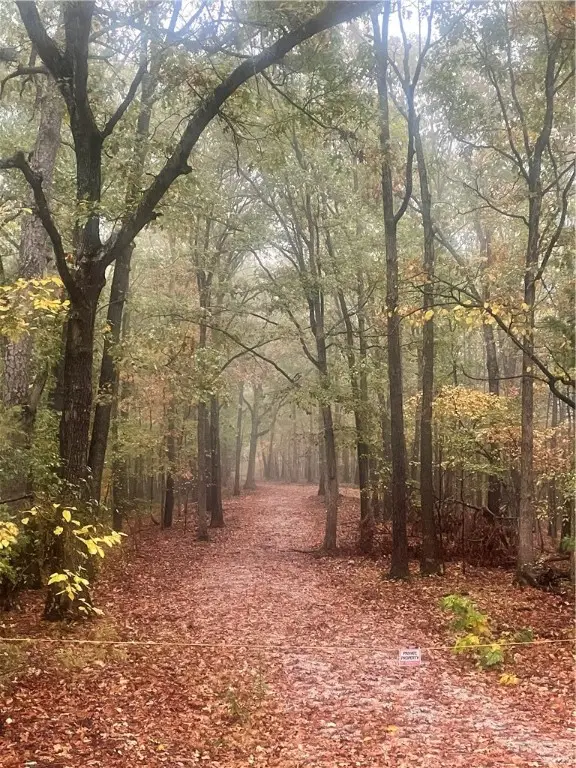 $210,000Active16.38 Acres
$210,000Active16.38 AcresTBD Saint Simmons Lane, Eureka Springs, AR 72632
MLS# 1331105Listed by: SCOTT REALTY GROUP - FAY - New
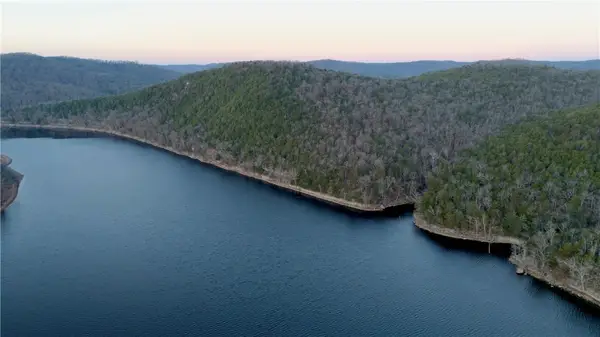 $410,000Active66 Acres
$410,000Active66 Acres0000 Hannah Lane, Eureka Springs, AR 72631
MLS# 1330828Listed by: MIDWEST LAND GROUP, LLC 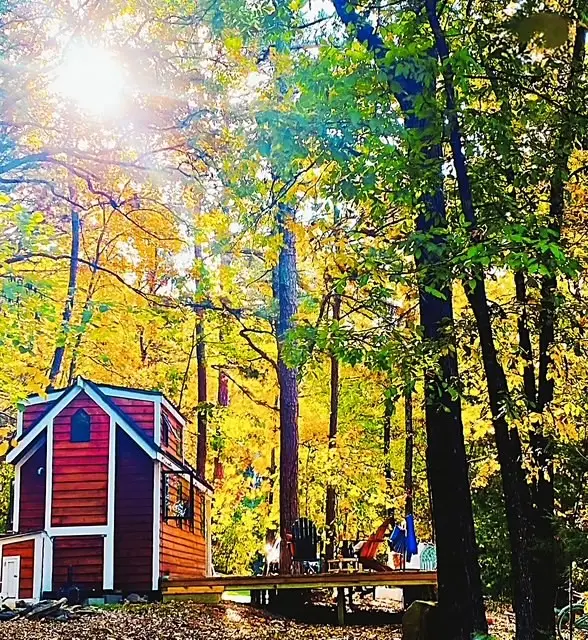 $115,000Pending1 beds 1 baths160 sq. ft.
$115,000Pending1 beds 1 baths160 sq. ft.342 Lightning Ridge Road, Eureka Springs, AR 72632
MLS# 1330197Listed by: CENTURY 21 WOODLAND REAL ESTATE BEAVER LAKE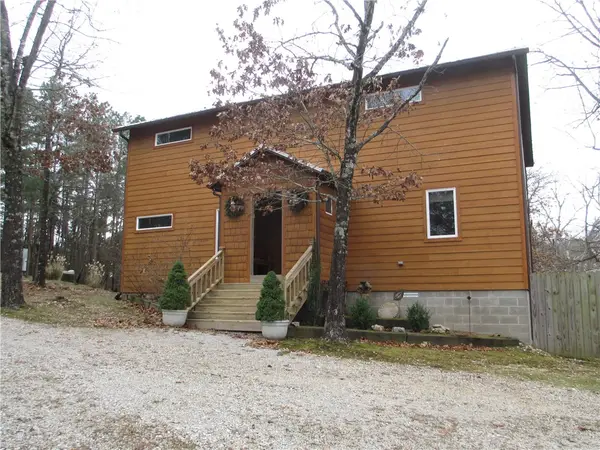 $410,000Active2 beds 2 baths1,850 sq. ft.
$410,000Active2 beds 2 baths1,850 sq. ft.66 County Road 2071, Eureka Springs, AR 72632
MLS# 1330114Listed by: HOOKS REALTY- New
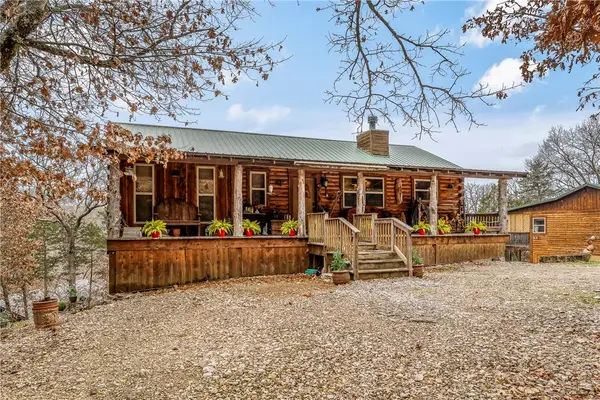 Listed by BHGRE$1,470,000Active6 beds 6 baths4,076 sq. ft.
Listed by BHGRE$1,470,000Active6 beds 6 baths4,076 sq. ft.157 County Road 210, Eureka Springs, AR 72632
MLS# 1331339Listed by: BETTER HOMES AND GARDENS REAL ESTATE JOURNEY 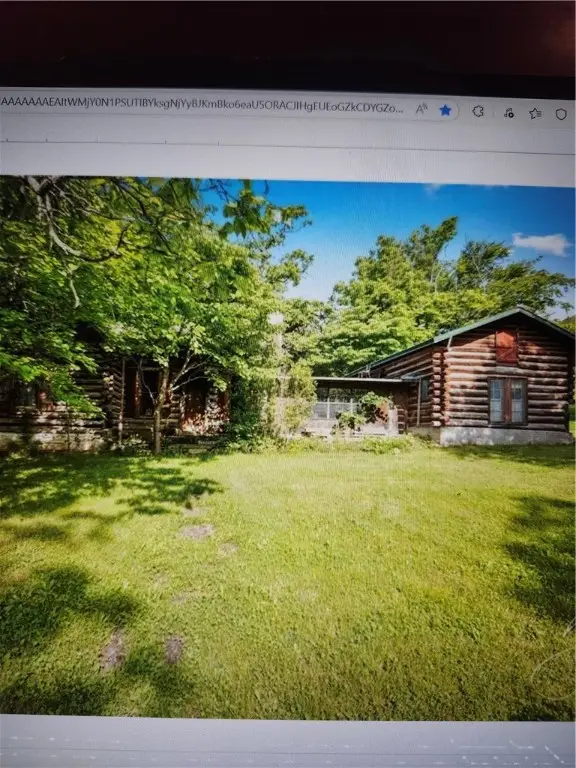 $210,000Active2 beds 2 baths1,380 sq. ft.
$210,000Active2 beds 2 baths1,380 sq. ft.2128 County Road 329, Eureka Springs, AR 72632
MLS# 1329972Listed by: CENTURY 21 WOODLAND REAL ESTATE
