3185 E Van Buren, Eureka Springs, AR 72632
Local realty services provided by:Better Homes and Gardens Real Estate Journey
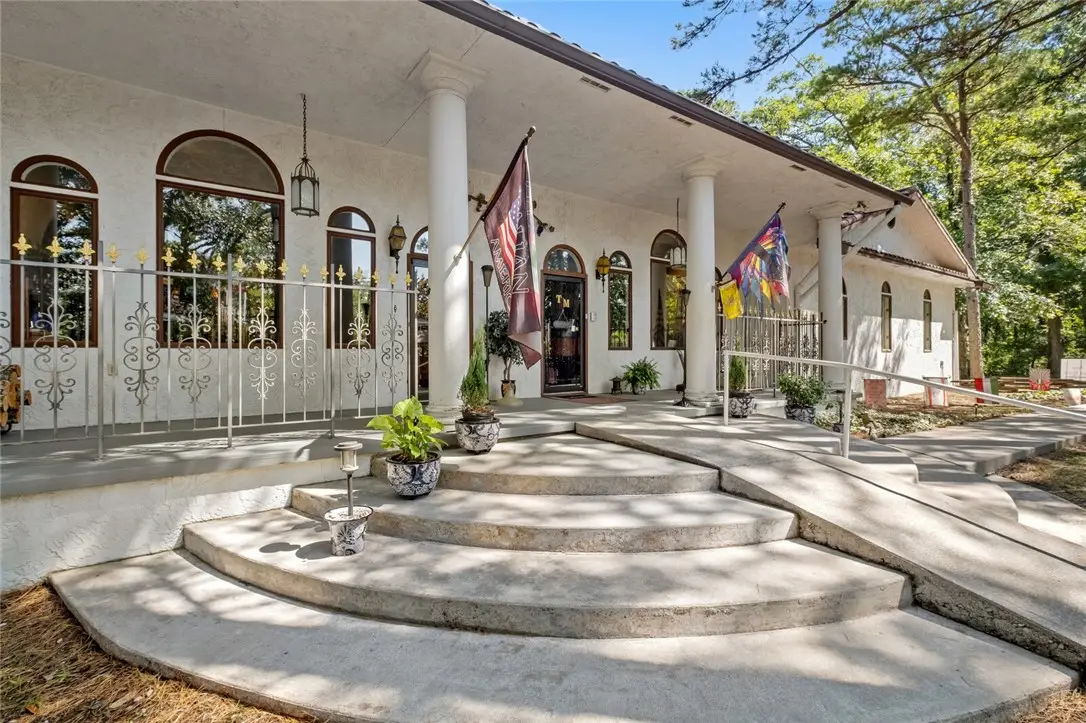

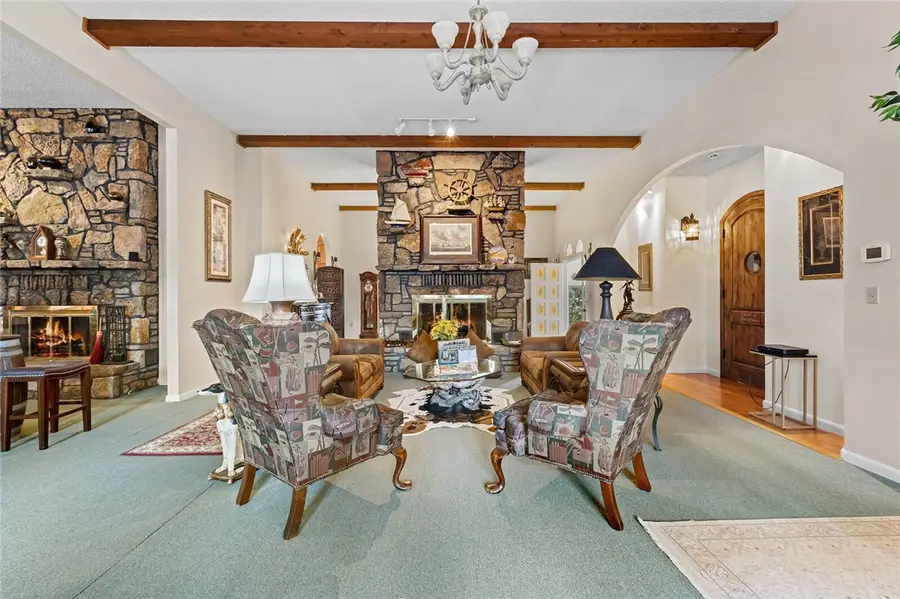
Listed by:mark mattmiller
Office:new horizon realty, inc.
MLS#:1297464
Source:AR_NWAR
Price summary
- Price:$755,000
- Price per sq. ft.:$143.35
About this home
Turn-Key Tourist Lodging with C-2 Contemporary Commercial Zoning. Tuscan Manor's stucco exterior, arched windows, wrought iron accents and the iconic look of a terracotta roof evokes the cozy feel of a Tuscan villa. It's the perfect getaway with four spacious guest suites and a 2BR/1BA owner's apartment. The commercial zoning allows for numerous uses within minutes of historic downtown Eureka Springs, one of Arkansas' most popular travel destinations. Guests enjoy gathering in the great room with wood beamed ceilings, two native stone fireplaces and a casual bar. There are two large kitchens with custom cabinetry and a private dining area. An inviting sun room in the back is the perfect space to relax. An elevator provides easy access to the lower level apartment. There's a fire pit, patio and a covered front porch for relaxing outdoors. Weddings are also a growing source of income and could be increased. The property has two full RV hookup sites. Quick bike ride to the Passion Play trails. On the trolley route.
Contact an agent
Home facts
- Year built:1970
- Listing Id #:1297464
- Added:194 day(s) ago
- Updated:August 12, 2025 at 02:45 PM
Rooms and interior
- Bedrooms:7
- Total bathrooms:5
- Full bathrooms:5
- Living area:5,267 sq. ft.
Heating and cooling
- Cooling:Central Air, Electric
- Heating:Central, Electric
Structure and exterior
- Year built:1970
- Building area:5,267 sq. ft.
- Lot area:0.77 Acres
Utilities
- Water:Public, Water Available
Finances and disclosures
- Price:$755,000
- Price per sq. ft.:$143.35
- Tax amount:$2,998
New listings near 3185 E Van Buren
- New
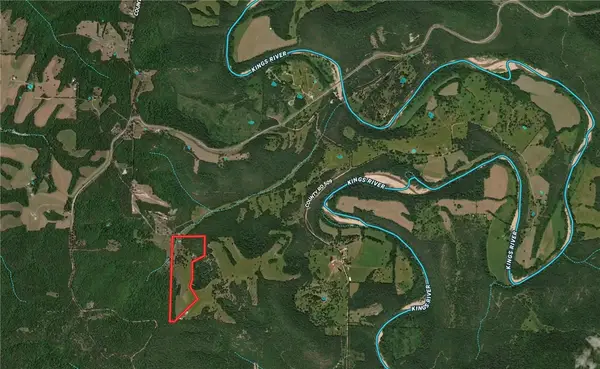 $295,000Active42.3 Acres
$295,000Active42.3 Acres9152 Madison 1425 Road, Eureka Springs, AR 72632
MLS# 1317938Listed by: UNITED COUNTRY PROPERTY CONNECTIONS - New
 $585,000Active4 beds 4 baths2,412 sq. ft.
$585,000Active4 beds 4 baths2,412 sq. ft.265 Spring Street, Eureka Springs, AR 72632
MLS# 1316123Listed by: WEICHERT REALTORS - THE GRIFFIN COMPANY SPRINGDALE - New
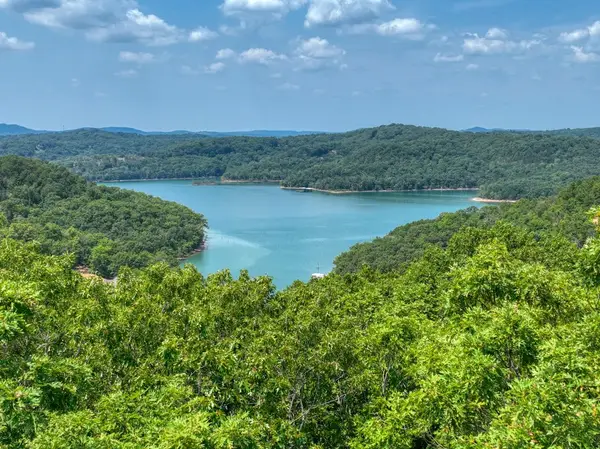 $89,900Active3.8 Acres
$89,900Active3.8 AcresCounty Road 1531, Eureka Springs, AR 72632
MLS# 1317340Listed by: BAY REALTY, INC. - New
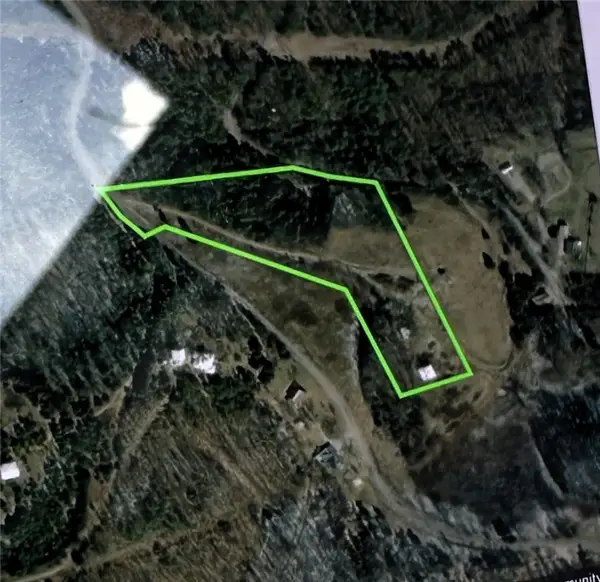 $160,000Active5.7 Acres
$160,000Active5.7 Acres381 County Road 309, Eureka Springs, AR 72632
MLS# 1317549Listed by: THE VIRTUAL REALTY GROUP - New
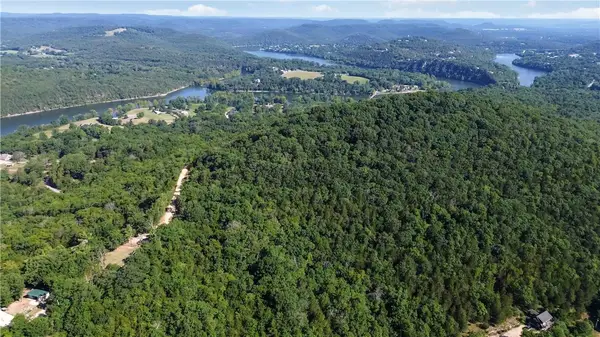 $280,000Active40 Acres
$280,000Active40 Acres446 Nightingale Road, Eureka Springs, AR 72631
MLS# 1317517Listed by: FATHOM REALTY 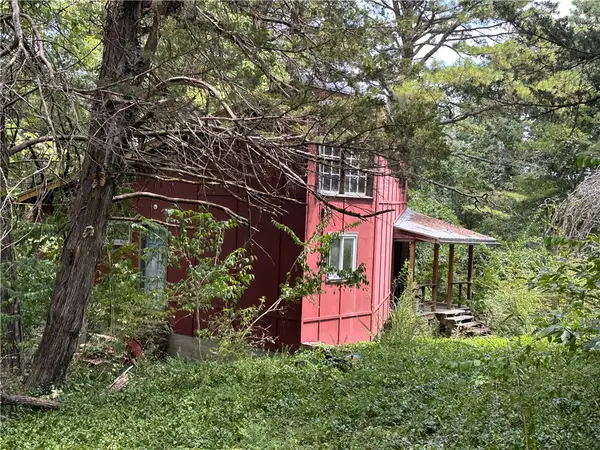 $249,900Pending1 beds 2 baths964 sq. ft.
$249,900Pending1 beds 2 baths964 sq. ft.OF Breezy Point Road, Eureka Springs, AR 72632
MLS# 1316860Listed by: CENTURY 21 WOODLAND REAL ESTATE BEAVER LAKE- New
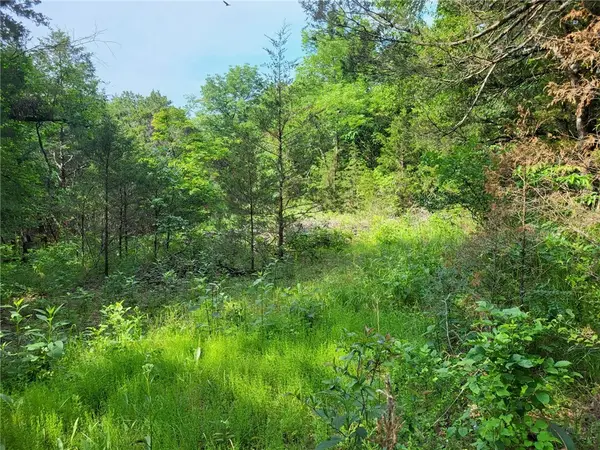 $168,900Active4 Acres
$168,900Active4 Acres483 County Road 231, Eureka Springs, AR 72631
MLS# 1316871Listed by: COLDWELL BANKER K-C REALTY 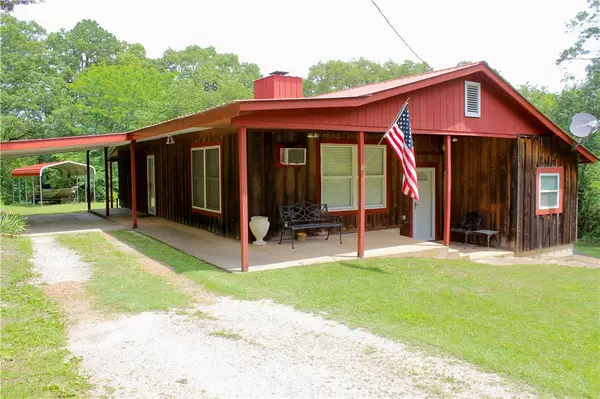 $740,000Active93.9 Acres
$740,000Active93.9 Acres3369 County Road 207, Eureka Springs, AR 72632
MLS# 1302682Listed by: MIDWEST LAND GROUP, LLC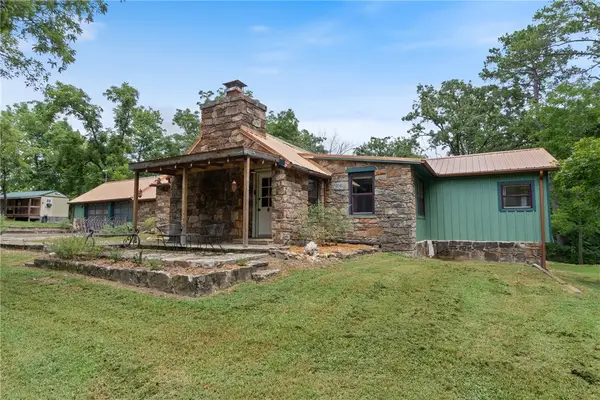 $442,000Active3 beds 2 baths1,631 sq. ft.
$442,000Active3 beds 2 baths1,631 sq. ft.17 Breezy Point, Eureka Springs, AR 72632
MLS# 1315742Listed by: COLDWELL BANKER K-C REALTY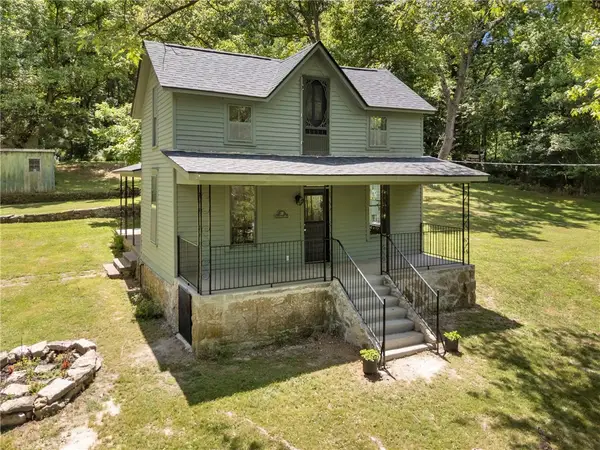 $385,000Active2 beds 1 baths1,460 sq. ft.
$385,000Active2 beds 1 baths1,460 sq. ft.331 Dairy Hollow Road, Eureka Springs, AR 72632
MLS# 1316694Listed by: CENTURY 21 WOODLAND REAL ESTATE
