7 Viewpoint Drive, Eureka Springs, AR 72631
Local realty services provided by:Better Homes and Gardens Real Estate Journey
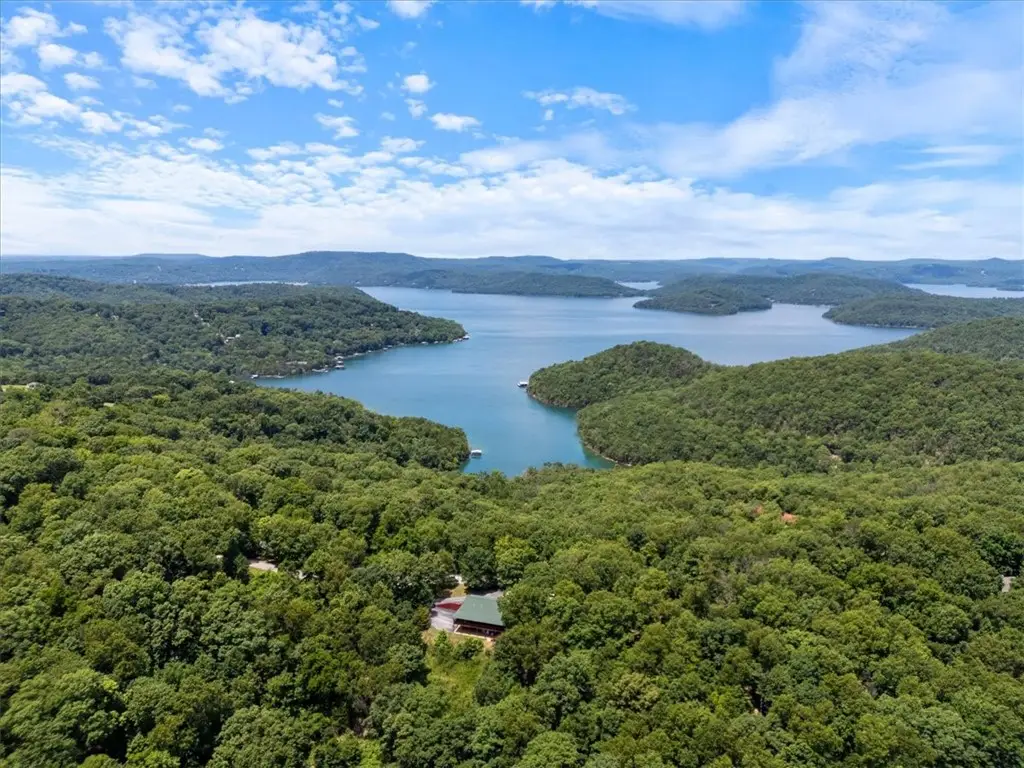
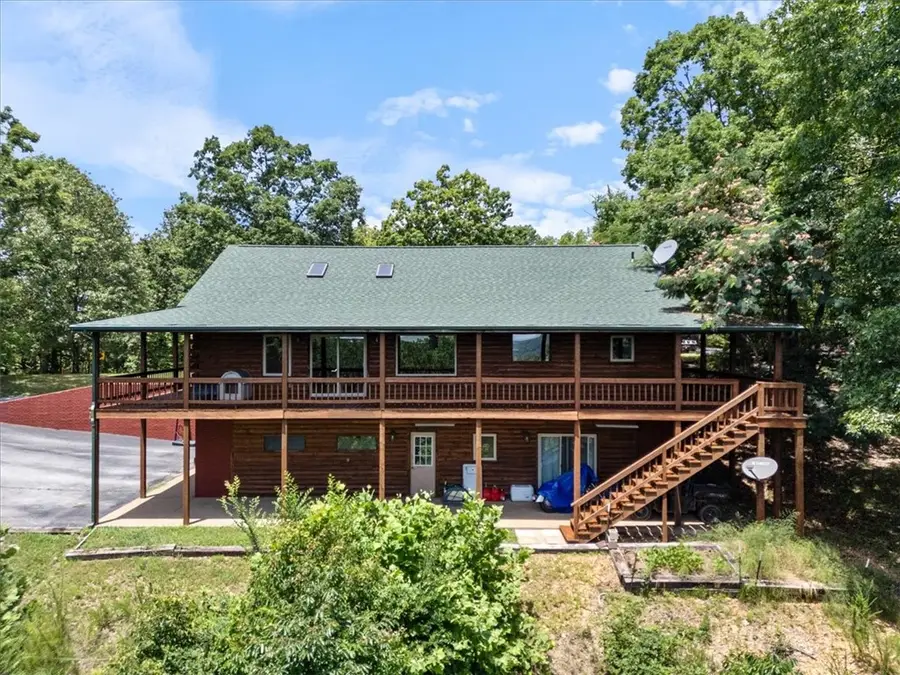
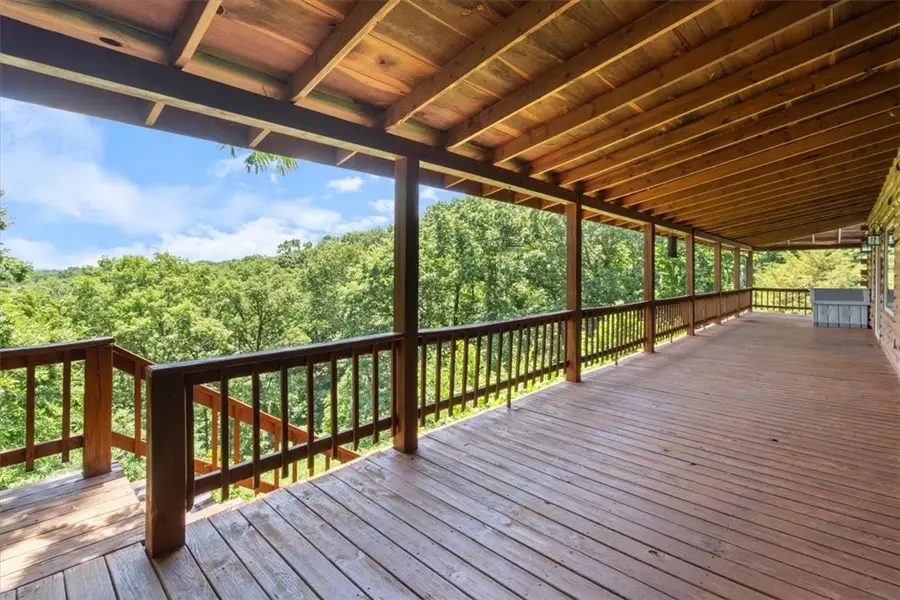
Listed by:lyla allison
Office:keller williams market pro realty branch office
MLS#:1314811
Source:AR_NWAR
Price summary
- Price:$480,000
- Price per sq. ft.:$190.78
About this home
Stunning log cabin near Beaver lake is a remarkable opportunity for a full-time home, part time vacation retreat or even an investment property ideal for nightly rentals. Situated on a beautiful 2 acre lot this solidly built & well insulated log home features a 9 foot high wraparound covered porch that offers captivating long range views. The cabin showcases natural wood finishes throughout creating a warm & inviting ambience. The bright & airy living space boasts soaring ceilings complemented by a generous open floor plan that includes a spacious, well equipped kitchen & a cozy gas log stove with stone hearth . The main level has a large primary bedroom with en suite, second bedroom, half bath & a conveniently located laundry. Lower level has the third bedroom, second full bathroom and additional living area. The roomy garage offers plenty of storage, workshop space and even a fitness area. Sweeping views & a prime location just minutes from Beaver Lake and Starkey Marina make this property the perfect investment!
Contact an agent
Home facts
- Year built:2006
- Listing Id #:1314811
- Added:23 day(s) ago
- Updated:August 12, 2025 at 07:39 AM
Rooms and interior
- Bedrooms:3
- Total bathrooms:3
- Full bathrooms:2
- Half bathrooms:1
- Living area:2,516 sq. ft.
Heating and cooling
- Cooling:Central Air, Electric
- Heating:Central, Electric, Propane
Structure and exterior
- Roof:Asphalt, Shingle
- Year built:2006
- Building area:2,516 sq. ft.
- Lot area:2.01 Acres
Utilities
- Water:Public, Water Available, Well
- Sewer:Septic Available, Septic Tank
Finances and disclosures
- Price:$480,000
- Price per sq. ft.:$190.78
- Tax amount:$1,859
New listings near 7 Viewpoint Drive
- New
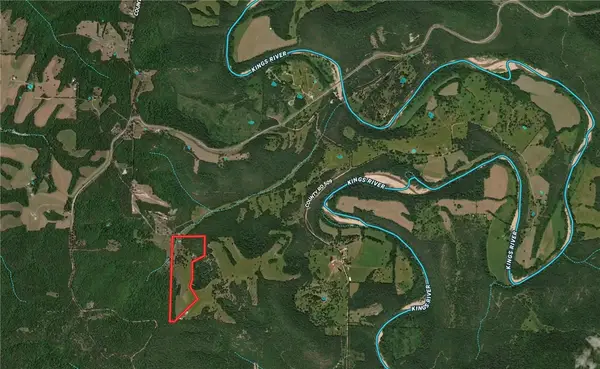 $295,000Active42.3 Acres
$295,000Active42.3 Acres9152 Madison 1425 Road, Eureka Springs, AR 72632
MLS# 1317938Listed by: UNITED COUNTRY PROPERTY CONNECTIONS - New
 $585,000Active4 beds 4 baths2,412 sq. ft.
$585,000Active4 beds 4 baths2,412 sq. ft.265 Spring Street, Eureka Springs, AR 72632
MLS# 1316123Listed by: WEICHERT REALTORS - THE GRIFFIN COMPANY SPRINGDALE - New
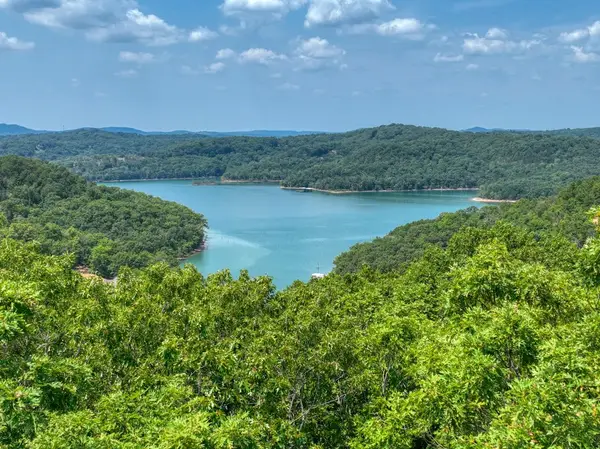 $89,900Active3.8 Acres
$89,900Active3.8 AcresCounty Road 1531, Eureka Springs, AR 72632
MLS# 1317340Listed by: BAY REALTY, INC. - New
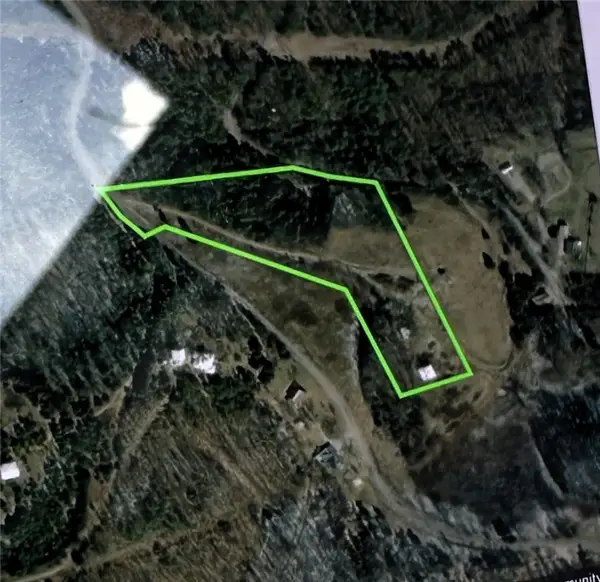 $160,000Active5.7 Acres
$160,000Active5.7 Acres381 County Road 309, Eureka Springs, AR 72632
MLS# 1317549Listed by: THE VIRTUAL REALTY GROUP - New
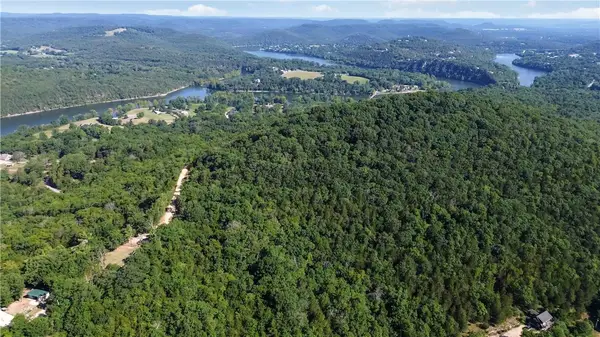 $280,000Active40 Acres
$280,000Active40 Acres446 Nightingale Road, Eureka Springs, AR 72631
MLS# 1317517Listed by: FATHOM REALTY 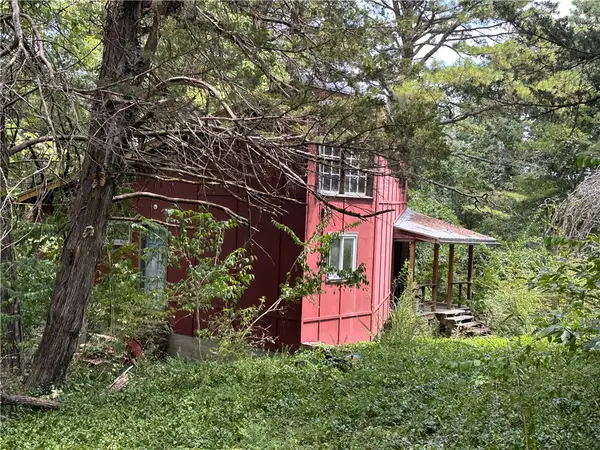 $249,900Pending1 beds 2 baths964 sq. ft.
$249,900Pending1 beds 2 baths964 sq. ft.OF Breezy Point Road, Eureka Springs, AR 72632
MLS# 1316860Listed by: CENTURY 21 WOODLAND REAL ESTATE BEAVER LAKE- New
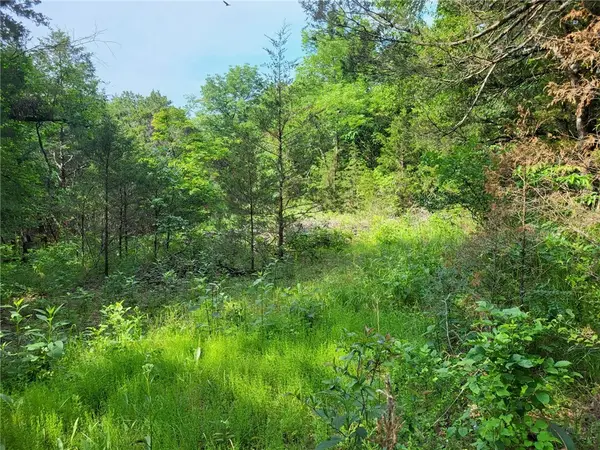 $168,900Active4 Acres
$168,900Active4 Acres483 County Road 231, Eureka Springs, AR 72631
MLS# 1316871Listed by: COLDWELL BANKER K-C REALTY 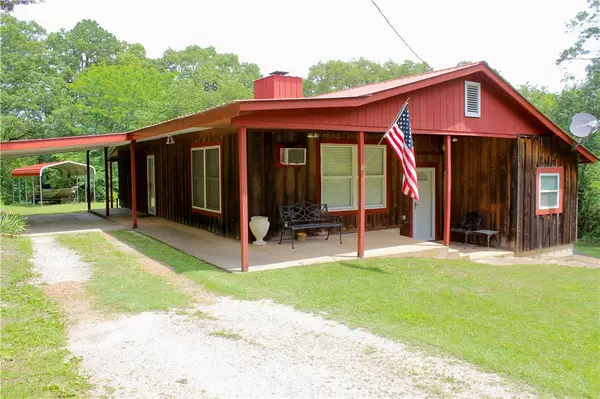 $740,000Active93.9 Acres
$740,000Active93.9 Acres3369 County Road 207, Eureka Springs, AR 72632
MLS# 1302682Listed by: MIDWEST LAND GROUP, LLC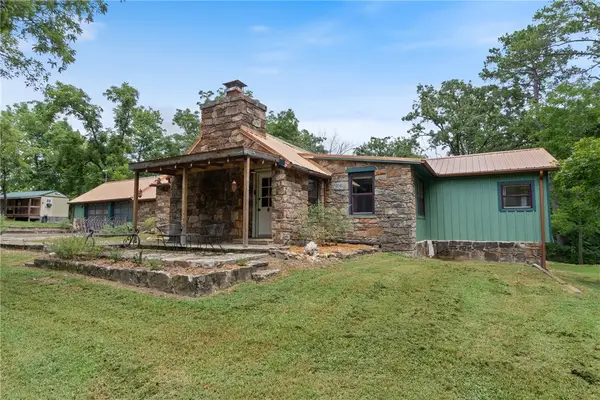 $442,000Active3 beds 2 baths1,631 sq. ft.
$442,000Active3 beds 2 baths1,631 sq. ft.17 Breezy Point, Eureka Springs, AR 72632
MLS# 1315742Listed by: COLDWELL BANKER K-C REALTY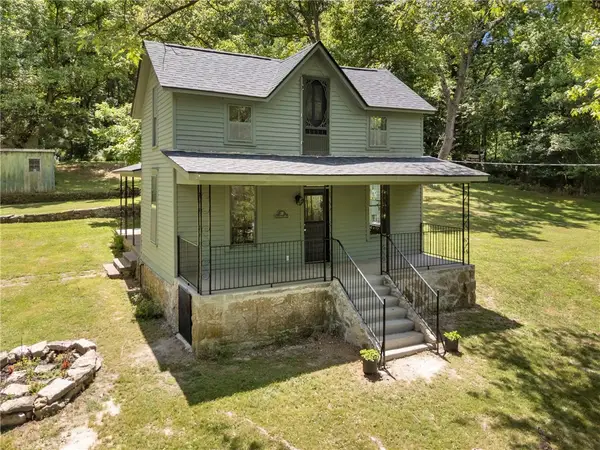 $385,000Active2 beds 1 baths1,460 sq. ft.
$385,000Active2 beds 1 baths1,460 sq. ft.331 Dairy Hollow Road, Eureka Springs, AR 72632
MLS# 1316694Listed by: CENTURY 21 WOODLAND REAL ESTATE
