8 Magnolia Street, Eureka Springs, AR 72632
Local realty services provided by:Better Homes and Gardens Real Estate Journey
Listed by: evelyn cross
Office: new horizon realty, inc.
MLS#:1292491
Source:AR_NWAR
Price summary
- Price:$475,000
- Price per sq. ft.:$157.08
About this home
One of a kind storybook, Victorian home, cottage, and 3 car garage tucked into a hillside right in the center of the historical district. Beautiful hardwood floors, second level has 3 brdm, 2 ba and a lovely living area, an entire wall of built-in bookcases and lot of windows taking in the views. On the first level is the kitchen and dining area, the family room with the fireplace and a half bath. Every room has a door opening to porches wrapping around the east and south side of the house offering amazing views of the town and iconic statue of Jesus. The lot is sloped with paths, terraces, stairways w/many little nooks and crannies to enjoy. There's a small out building on the north side of the main house which could be used for a workshop, artist's studio, office or storage. The guest cottage on the West side of the property is occupied , both of which are in need of repairs. This is a gardener's dream and could be the showplace of the town with the right owner with a vision. Being sold AS IS.
Contact an agent
Home facts
- Year built:1920
- Listing ID #:1292491
- Added:400 day(s) ago
- Updated:December 26, 2025 at 09:04 AM
Rooms and interior
- Bedrooms:3
- Total bathrooms:3
- Full bathrooms:2
- Half bathrooms:1
- Living area:3,024 sq. ft.
Heating and cooling
- Cooling:Central Air
- Heating:Central
Structure and exterior
- Roof:Asphalt, Shingle
- Year built:1920
- Building area:3,024 sq. ft.
- Lot area:0.34 Acres
Utilities
- Sewer:Public Sewer, Sewer Available
Finances and disclosures
- Price:$475,000
- Price per sq. ft.:$157.08
- Tax amount:$2,676
New listings near 8 Magnolia Street
- New
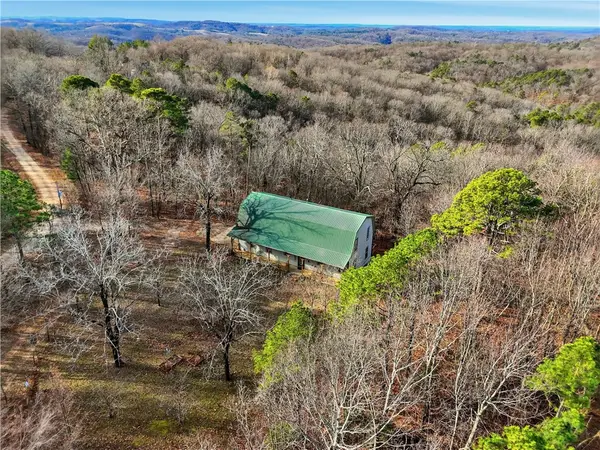 $467,000Active2 beds 2 baths2,280 sq. ft.
$467,000Active2 beds 2 baths2,280 sq. ft.70 County Road 1143, Eureka Springs, AR 72632
MLS# 1331211Listed by: NEW HORIZON REALTY, INC. - New
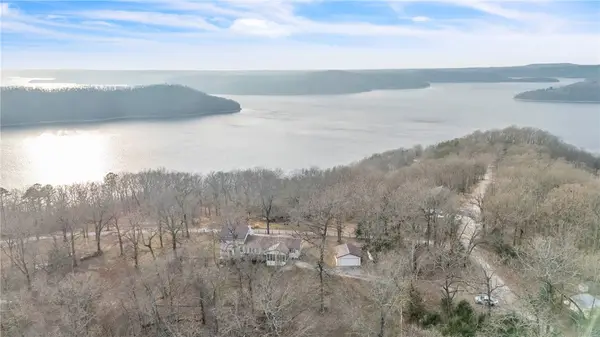 $475,000Active3 beds 4 baths2,352 sq. ft.
$475,000Active3 beds 4 baths2,352 sq. ft.29 County Road 1522, Eureka Springs, AR 72632
MLS# 1330671Listed by: KELLER WILLIAMS MARKET PRO REALTY BRANCH OFFICE - New
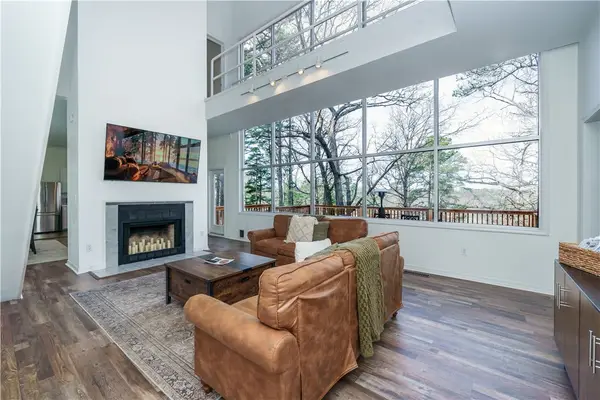 $485,000Active3 beds 3 baths1,836 sq. ft.
$485,000Active3 beds 3 baths1,836 sq. ft.1 Drennon Drive, Eureka Springs, AR 72632
MLS# 1331153Listed by: ALL SEASONS MW REALTY - New
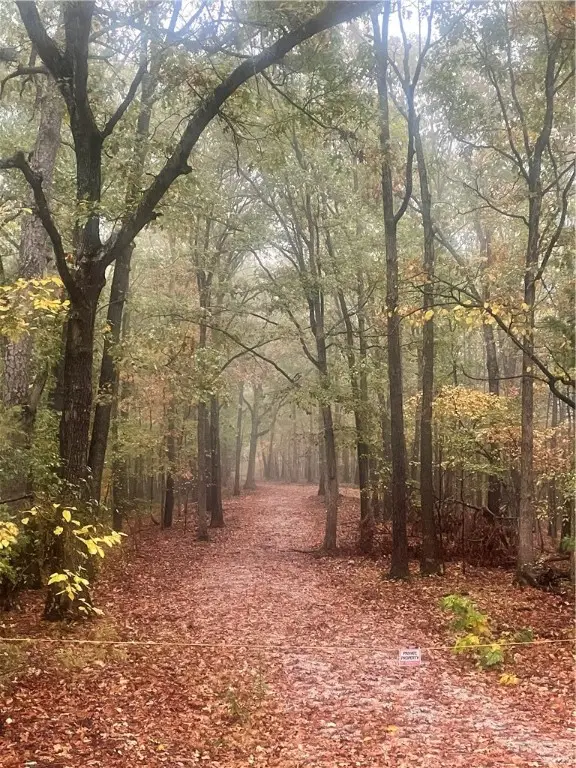 $210,000Active16.38 Acres
$210,000Active16.38 AcresTBD Saint Simmons Lane, Eureka Springs, AR 72632
MLS# 1331105Listed by: SCOTT REALTY GROUP - FAY - New
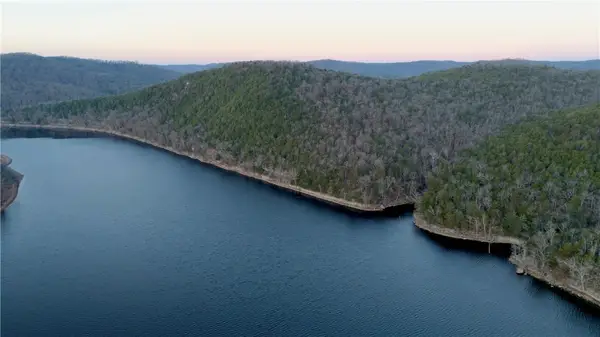 $410,000Active66 Acres
$410,000Active66 Acres0000 Hannah Lane, Eureka Springs, AR 72631
MLS# 1330828Listed by: MIDWEST LAND GROUP, LLC 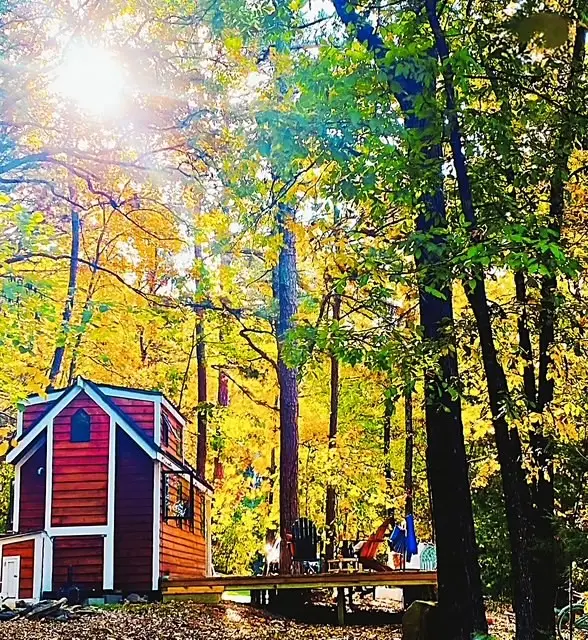 $115,000Pending1 beds 1 baths160 sq. ft.
$115,000Pending1 beds 1 baths160 sq. ft.342 Lightning Ridge Road, Eureka Springs, AR 72632
MLS# 1330197Listed by: CENTURY 21 WOODLAND REAL ESTATE BEAVER LAKE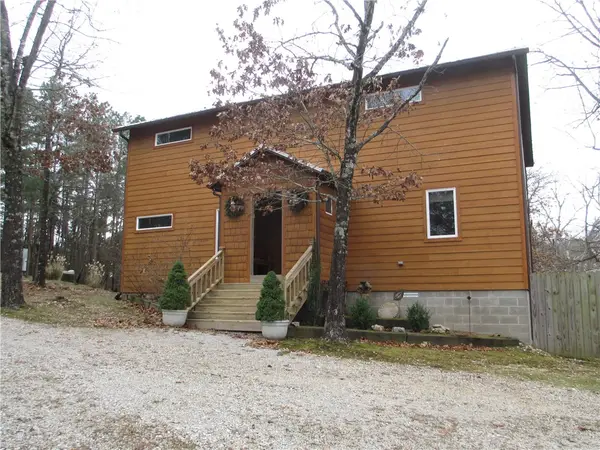 $410,000Active2 beds 2 baths1,850 sq. ft.
$410,000Active2 beds 2 baths1,850 sq. ft.66 County Road 2071, Eureka Springs, AR 72632
MLS# 1330114Listed by: HOOKS REALTY- New
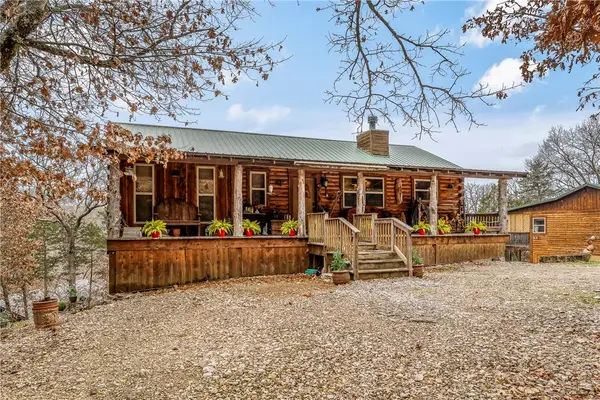 Listed by BHGRE$1,470,000Active6 beds -- baths4,076 sq. ft.
Listed by BHGRE$1,470,000Active6 beds -- baths4,076 sq. ft.157 County Road 210, Eureka Springs, AR 72632
MLS# 1331339Listed by: BETTER HOMES AND GARDENS REAL ESTATE JOURNEY 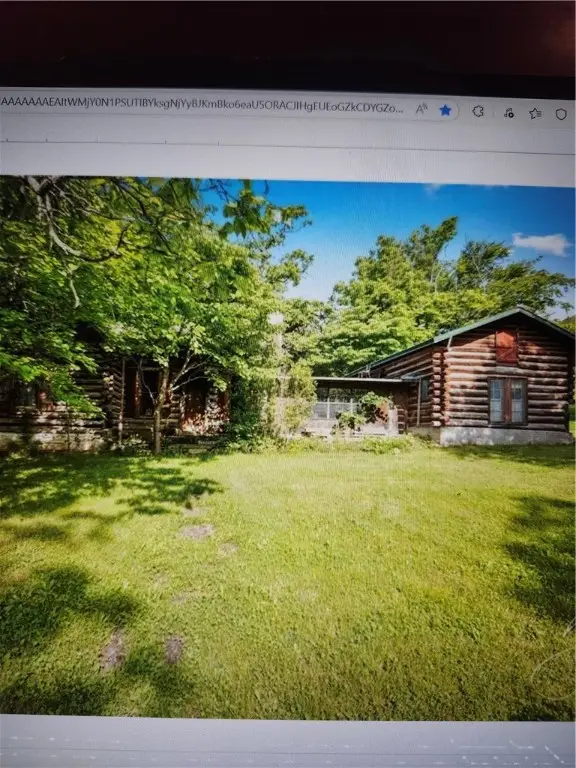 $210,000Active2 beds 2 baths1,380 sq. ft.
$210,000Active2 beds 2 baths1,380 sq. ft.2128 County Road 329, Eureka Springs, AR 72632
MLS# 1329972Listed by: CENTURY 21 WOODLAND REAL ESTATE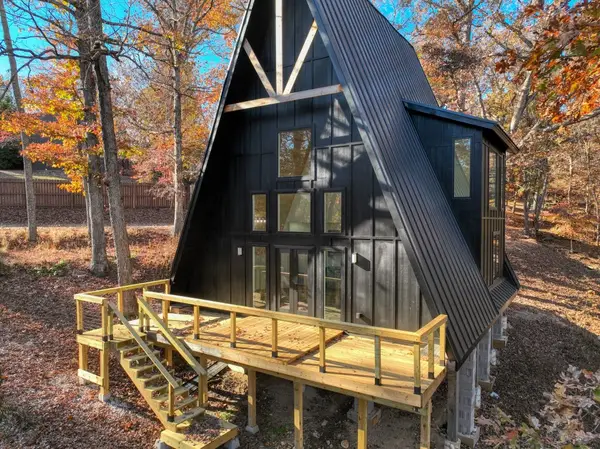 $375,000Pending2 beds 2 baths1,440 sq. ft.
$375,000Pending2 beds 2 baths1,440 sq. ft.35 Shultz Drive, Eureka Springs, AR 72631
MLS# 1328318Listed by: BAY REALTY, INC.
