8200 Highway 221, Eureka Springs, AR 72632
Local realty services provided by:Better Homes and Gardens Real Estate Journey
Listed by:
- Brandie Perry(479) 640 - 7773Better Homes and Gardens Real Estate Journey
MLS#:1249905
Source:AR_NWAR
Price summary
- Price:$1,000,000
- Price per sq. ft.:$437.06
About this home
Welcome to this magnificent custom-built, locally-milled log home nestled on 12-acres, offering a tranquil retreat surrounded by nature's beauty. Located within reach of the Kings River this home provides the perfect blend of rustic comfort, modern living, and outdoor recreation.
The open floor plan seamlessly combines the living, dining, and kitchen area which features modern appliances, ample cabinetry, and a center island. The primary suite, located on the main level, offers an en-suite bathroom. The wrap-around porch provides an idyllic spot for relaxing, enjoying your morning coffee, or hosting outdoor gatherings. Immerse yourself in the natural surroundings and admire the peaceful pond, while the river beckons for fishing or water activities. Additional features of this property include a three-car garage, fireplaces on both levels, a loft that can be used as an office or third living space, two storage sheds, and a storm shelter, generator and water softener for peace of mind. Shared easement to river.
Contact an agent
Home facts
- Year built:2011
- Listing ID #:1249905
- Added:900 day(s) ago
- Updated:December 26, 2025 at 03:17 PM
Rooms and interior
- Bedrooms:3
- Total bathrooms:4
- Full bathrooms:3
- Half bathrooms:1
- Living area:2,288 sq. ft.
Heating and cooling
- Cooling:Central Air
- Heating:Central
Structure and exterior
- Roof:Architectural, Shingle
- Year built:2011
- Building area:2,288 sq. ft.
- Lot area:11.95 Acres
Utilities
- Water:Water Available, Well
- Sewer:Septic Available, Septic Tank
Finances and disclosures
- Price:$1,000,000
- Price per sq. ft.:$437.06
- Tax amount:$2,779
New listings near 8200 Highway 221
- New
 $80,000Active0.07 Acres
$80,000Active0.07 AcresFairmount, Eureka Springs, AR 72632
MLS# 1331307Listed by: MCCLUNG REALTY, INC. - New
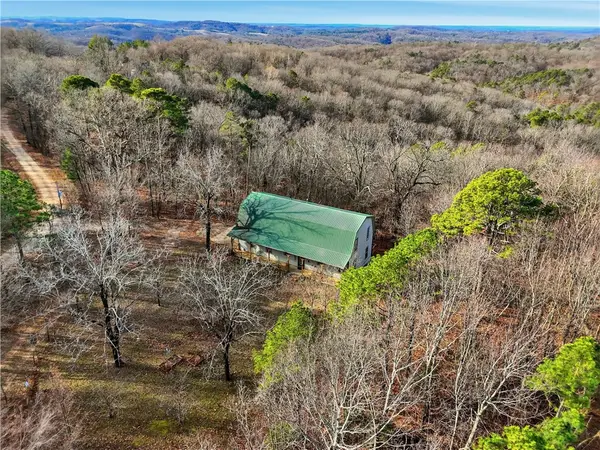 $467,000Active2 beds 2 baths2,280 sq. ft.
$467,000Active2 beds 2 baths2,280 sq. ft.70 County Road 1143, Eureka Springs, AR 72632
MLS# 1331211Listed by: NEW HORIZON REALTY, INC. - New
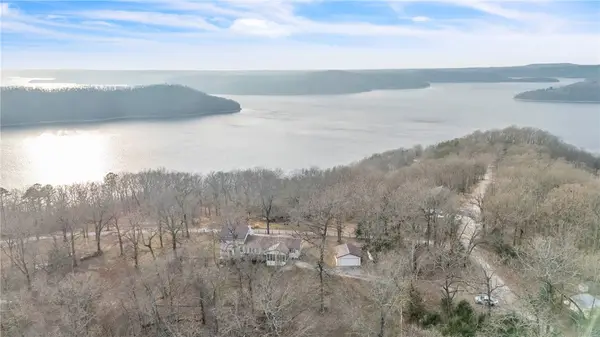 $475,000Active3 beds 4 baths2,352 sq. ft.
$475,000Active3 beds 4 baths2,352 sq. ft.29 County Road 1522, Eureka Springs, AR 72632
MLS# 1330671Listed by: KELLER WILLIAMS MARKET PRO REALTY BRANCH OFFICE - New
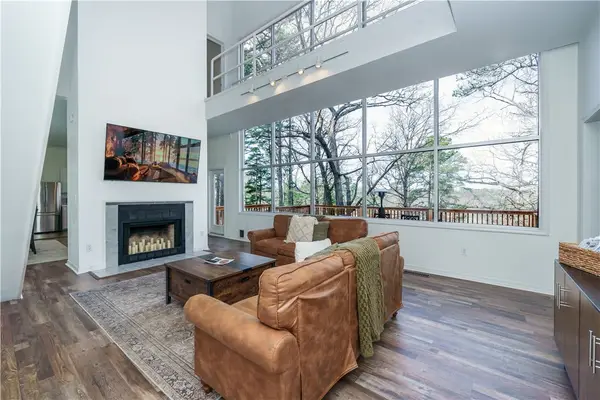 $485,000Active3 beds 3 baths1,836 sq. ft.
$485,000Active3 beds 3 baths1,836 sq. ft.1 Drennon Drive, Eureka Springs, AR 72632
MLS# 1331153Listed by: ALL SEASONS MW REALTY - New
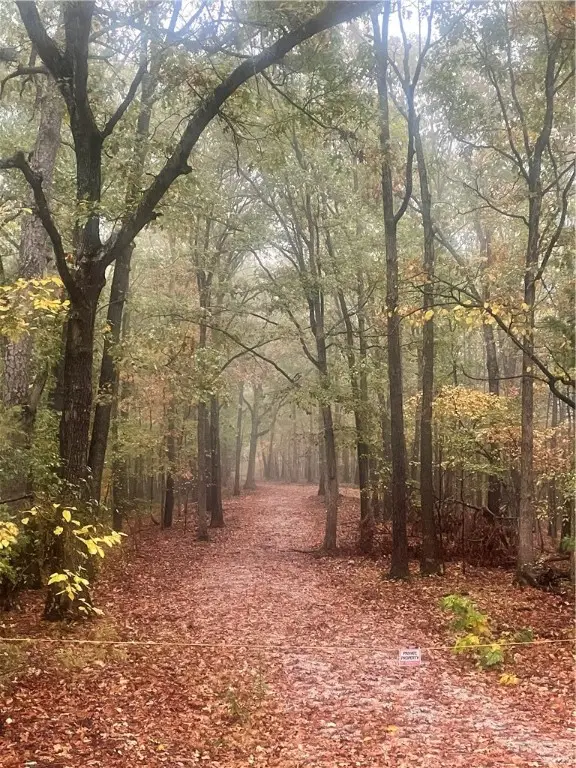 $210,000Active16.38 Acres
$210,000Active16.38 AcresTBD Saint Simmons Lane, Eureka Springs, AR 72632
MLS# 1331105Listed by: SCOTT REALTY GROUP - FAY - New
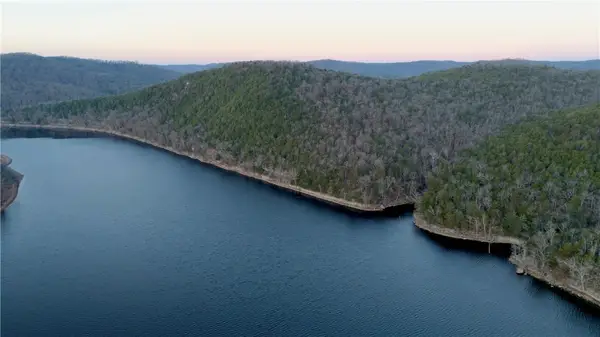 $410,000Active66 Acres
$410,000Active66 Acres0000 Hannah Lane, Eureka Springs, AR 72631
MLS# 1330828Listed by: MIDWEST LAND GROUP, LLC 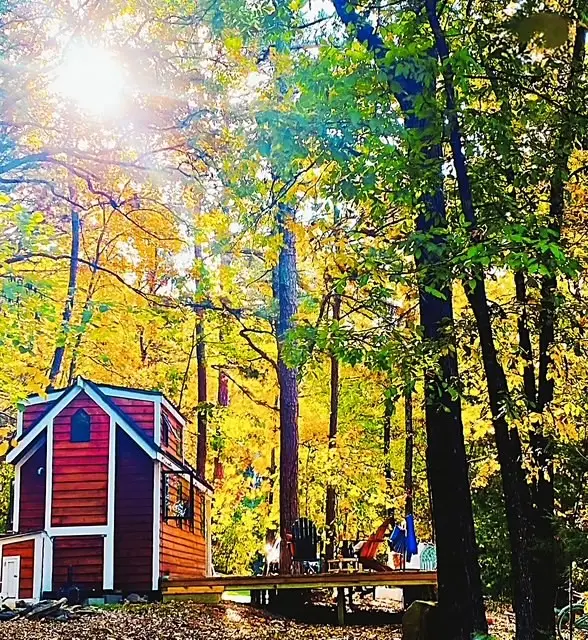 $115,000Pending1 beds 1 baths160 sq. ft.
$115,000Pending1 beds 1 baths160 sq. ft.342 Lightning Ridge Road, Eureka Springs, AR 72632
MLS# 1330197Listed by: CENTURY 21 WOODLAND REAL ESTATE BEAVER LAKE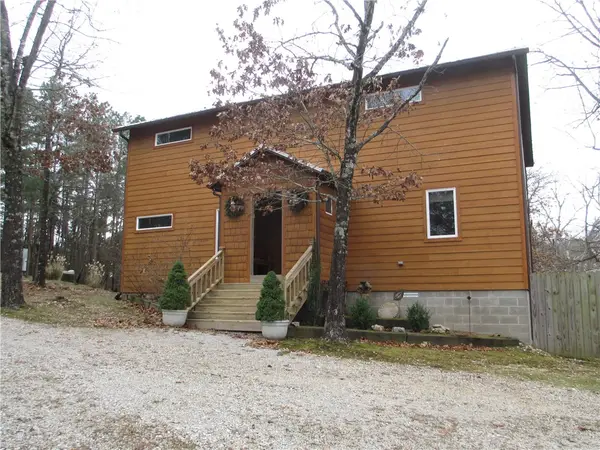 $410,000Active2 beds 2 baths1,850 sq. ft.
$410,000Active2 beds 2 baths1,850 sq. ft.66 County Road 2071, Eureka Springs, AR 72632
MLS# 1330114Listed by: HOOKS REALTY- New
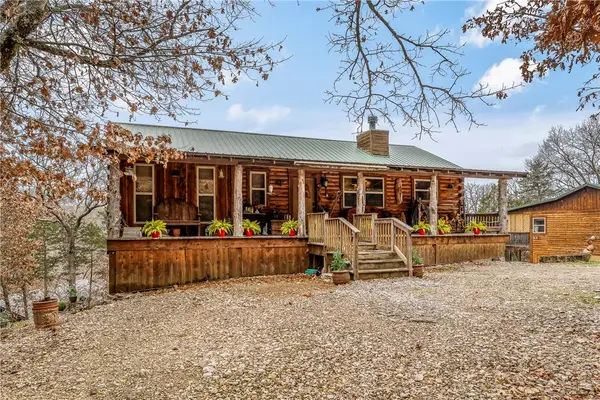 Listed by BHGRE$1,470,000Active6 beds 6 baths4,076 sq. ft.
Listed by BHGRE$1,470,000Active6 beds 6 baths4,076 sq. ft.157 County Road 210, Eureka Springs, AR 72632
MLS# 1331339Listed by: BETTER HOMES AND GARDENS REAL ESTATE JOURNEY 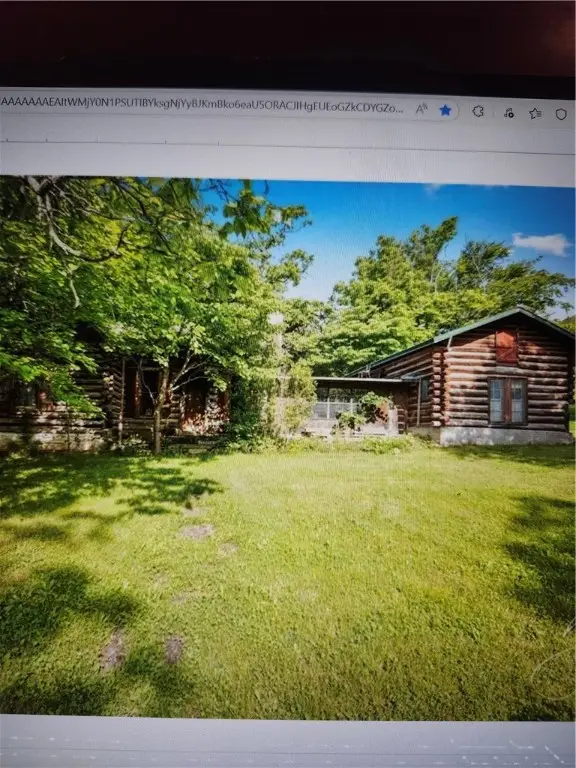 $210,000Active2 beds 2 baths1,380 sq. ft.
$210,000Active2 beds 2 baths1,380 sq. ft.2128 County Road 329, Eureka Springs, AR 72632
MLS# 1329972Listed by: CENTURY 21 WOODLAND REAL ESTATE
