98 S Main Street, Eureka Springs, AR 72632
Local realty services provided by:Better Homes and Gardens Real Estate Journey
Listed by: mary ann wooten
Office: all seasons mw realty
MLS#:1298071
Source:AR_NWAR
Price summary
- Price:$285,000
- Price per sq. ft.:$292.01
About this home
Cobbler's Cottage, nestled in the heart of downtown Eureka Springs, is zoned for commercial use, presenting endless possibilities for business or residential living. Just steps from shopping, charming cafes, and the vibrant energy of town events, this historic 2-bedroom, 2-bath cottage is currently operating as a successful Airbnb, offering both charm and income potential.
Begin your mornings with a cup of coffee on the inviting front porch, overlooking the spacious courtyard—a perfect spot for relaxation. Step inside, and you’ll be transported to a bygone era, where historic character meets modern comfort. The home showcases stunning stained glass windows and timeless architectural details that tell the story of Eureka Springs’ past.
The two well-appointed bedrooms offer cozy retreats, the two full baths ensure comfort & convenience for both residents and guests. The upstairs bedroom, tucked away in a romantic loft w/ a Jacuzzi tub, adds a unique touch, making it an ideal space for relaxation. Being sold "AS IS"
Contact an agent
Home facts
- Year built:1940
- Listing ID #:1298071
- Added:322 day(s) ago
- Updated:December 26, 2025 at 03:17 PM
Rooms and interior
- Bedrooms:2
- Total bathrooms:2
- Full bathrooms:2
- Living area:976 sq. ft.
Heating and cooling
- Cooling:Attic Fan
- Heating:Central
Structure and exterior
- Roof:Asphalt, Shingle
- Year built:1940
- Building area:976 sq. ft.
- Lot area:0.06 Acres
Utilities
- Water:Public, Water Available
- Sewer:Public Sewer, Sewer Available
Finances and disclosures
- Price:$285,000
- Price per sq. ft.:$292.01
- Tax amount:$1,357
New listings near 98 S Main Street
- New
 $80,000Active0.07 Acres
$80,000Active0.07 AcresFairmount, Eureka Springs, AR 72632
MLS# 1331307Listed by: MCCLUNG REALTY, INC. - New
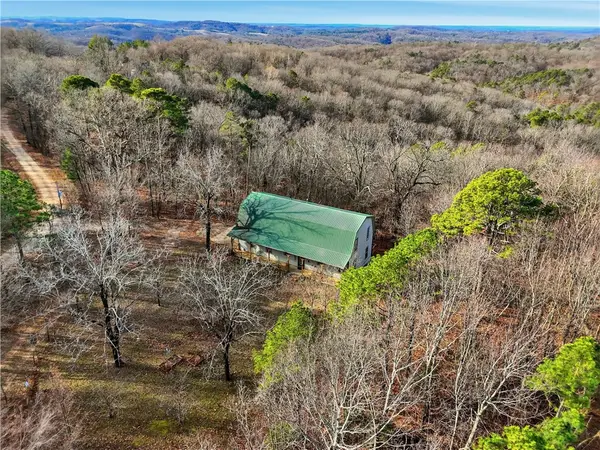 $467,000Active2 beds 2 baths2,280 sq. ft.
$467,000Active2 beds 2 baths2,280 sq. ft.70 County Road 1143, Eureka Springs, AR 72632
MLS# 1331211Listed by: NEW HORIZON REALTY, INC. - New
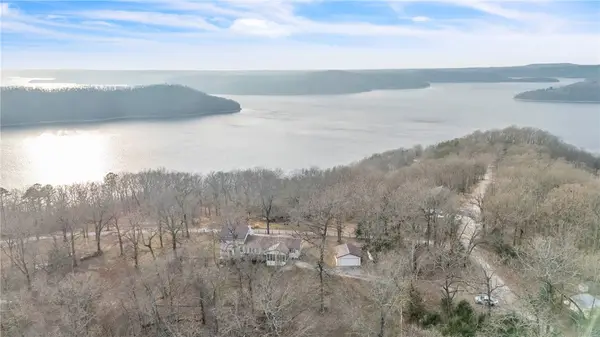 $475,000Active3 beds 4 baths2,352 sq. ft.
$475,000Active3 beds 4 baths2,352 sq. ft.29 County Road 1522, Eureka Springs, AR 72632
MLS# 1330671Listed by: KELLER WILLIAMS MARKET PRO REALTY BRANCH OFFICE - New
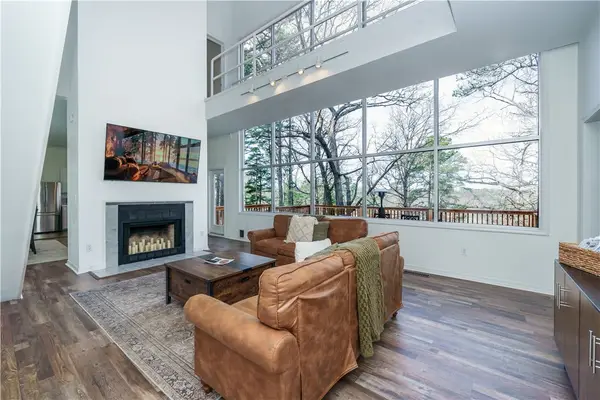 $485,000Active3 beds 3 baths1,836 sq. ft.
$485,000Active3 beds 3 baths1,836 sq. ft.1 Drennon Drive, Eureka Springs, AR 72632
MLS# 1331153Listed by: ALL SEASONS MW REALTY - New
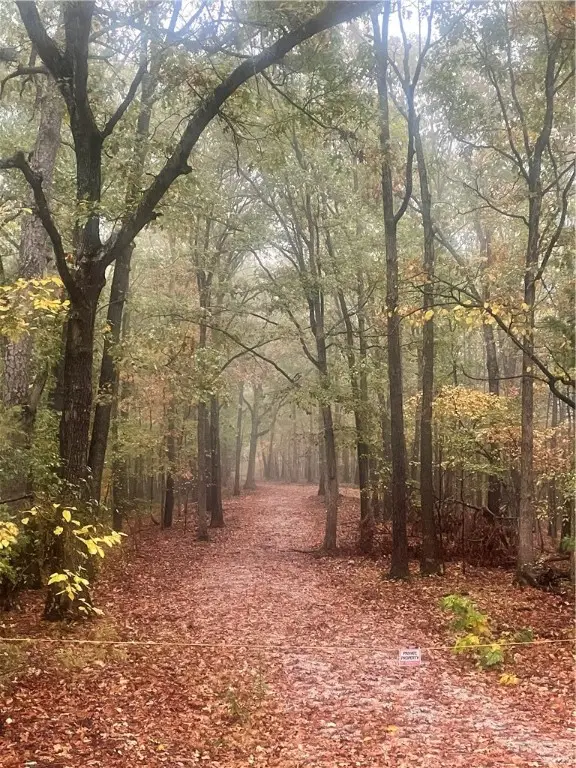 $210,000Active16.38 Acres
$210,000Active16.38 AcresTBD Saint Simmons Lane, Eureka Springs, AR 72632
MLS# 1331105Listed by: SCOTT REALTY GROUP - FAY - New
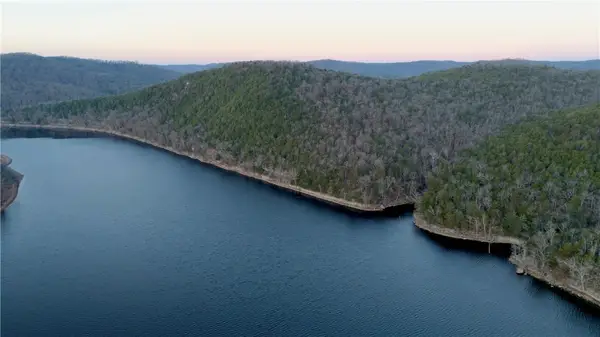 $410,000Active66 Acres
$410,000Active66 Acres0000 Hannah Lane, Eureka Springs, AR 72631
MLS# 1330828Listed by: MIDWEST LAND GROUP, LLC 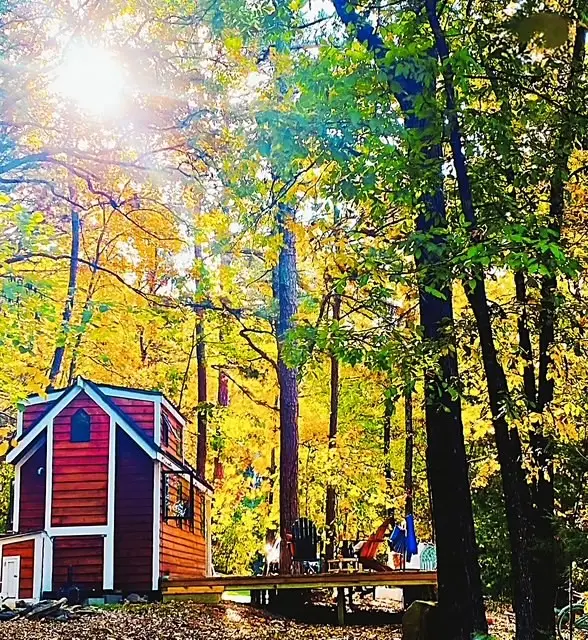 $115,000Pending1 beds 1 baths160 sq. ft.
$115,000Pending1 beds 1 baths160 sq. ft.342 Lightning Ridge Road, Eureka Springs, AR 72632
MLS# 1330197Listed by: CENTURY 21 WOODLAND REAL ESTATE BEAVER LAKE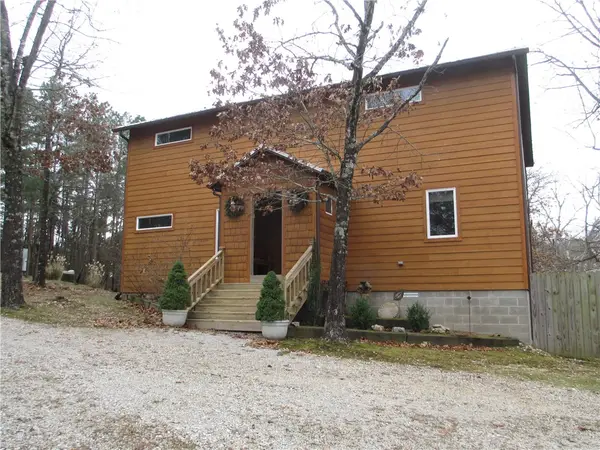 $410,000Active2 beds 2 baths1,850 sq. ft.
$410,000Active2 beds 2 baths1,850 sq. ft.66 County Road 2071, Eureka Springs, AR 72632
MLS# 1330114Listed by: HOOKS REALTY- New
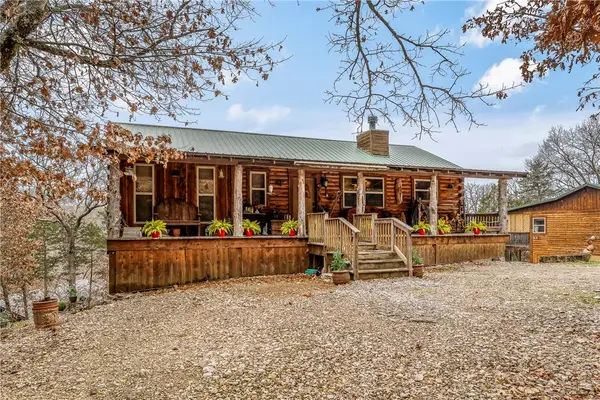 Listed by BHGRE$1,470,000Active6 beds 6 baths4,076 sq. ft.
Listed by BHGRE$1,470,000Active6 beds 6 baths4,076 sq. ft.157 County Road 210, Eureka Springs, AR 72632
MLS# 1331339Listed by: BETTER HOMES AND GARDENS REAL ESTATE JOURNEY 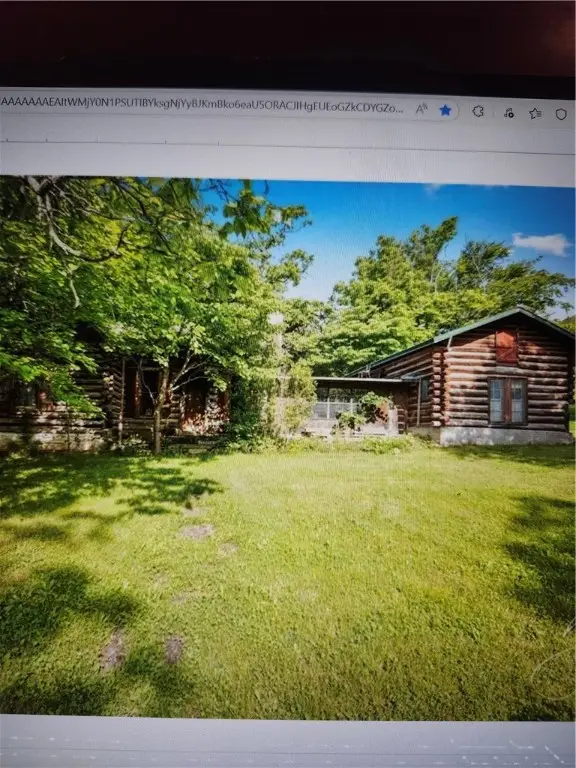 $210,000Active2 beds 2 baths1,380 sq. ft.
$210,000Active2 beds 2 baths1,380 sq. ft.2128 County Road 329, Eureka Springs, AR 72632
MLS# 1329972Listed by: CENTURY 21 WOODLAND REAL ESTATE
