11502 Frisco Drive, Farmington, AR 72730
Local realty services provided by:Better Homes and Gardens Real Estate Journey
Listed by: the home team
Office: coldwell banker harris mchaney & faucette-rogers
MLS#:1309621
Source:AR_NWAR
Price summary
- Price:$480,000
- Price per sq. ft.:$186.05
- Monthly HOA dues:$12.5
About this home
$4000 to buy down rate or use for closing costs with the right offer! Immaculate one owner home backing to walking/biking trail and enormous common space beyond the fence and amazing views of Kessler Mountain in a peaceful neighborhood. If only photos could show the quality of this one level home...Flawless. Formal living and dining rooms will greet you as you come inside. But just around the corner is the space you won't want to leave! The open plan of the great room, kitchen and dining space is cozy AND grand! Check out that primary bedroom ensuite and that wrap around closet is a dream! The secondary bedrooms have ample closet space. Lots of storage galore. Oversized garage. All carpet has been removed and replaced with high quality LVP. School of choice. Please ask your agent to share the attached breakdown of so many of the amazing custom features of this home. They are too numerous to mention. Meticulously cared for home that you don't want to miss, in a very sought after area. Only 8 minutes to the UofA!
Contact an agent
Home facts
- Year built:2006
- Listing ID #:1309621
- Added:203 day(s) ago
- Updated:November 24, 2025 at 08:59 AM
Rooms and interior
- Bedrooms:4
- Total bathrooms:3
- Full bathrooms:3
- Living area:2,580 sq. ft.
Heating and cooling
- Cooling:Central Air, Electric, High Efficiency, Zoned
- Heating:Central, Electric, Gas
Structure and exterior
- Roof:Architectural, Shingle
- Year built:2006
- Building area:2,580 sq. ft.
- Lot area:0.3 Acres
Utilities
- Water:Public, Water Available
- Sewer:Public Sewer, Sewer Available
Finances and disclosures
- Price:$480,000
- Price per sq. ft.:$186.05
- Tax amount:$1,904
New listings near 11502 Frisco Drive
- New
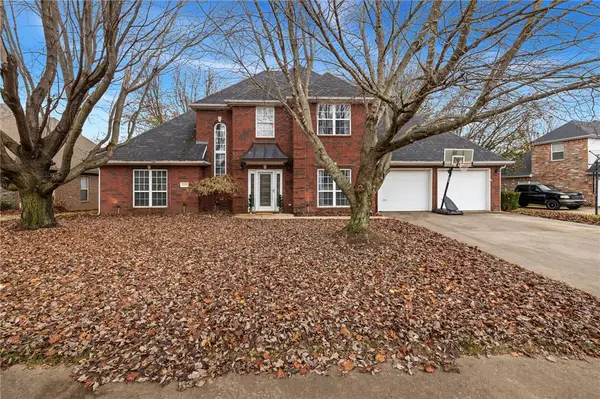 $384,000Active4 beds 3 baths2,015 sq. ft.
$384,000Active4 beds 3 baths2,015 sq. ft.11452 Club House Parkway, Farmington, AR 72730
MLS# 1329422Listed by: THE GRIFFIN COMPANY COMMERCIAL DIVISION-SPRINGDALE - New
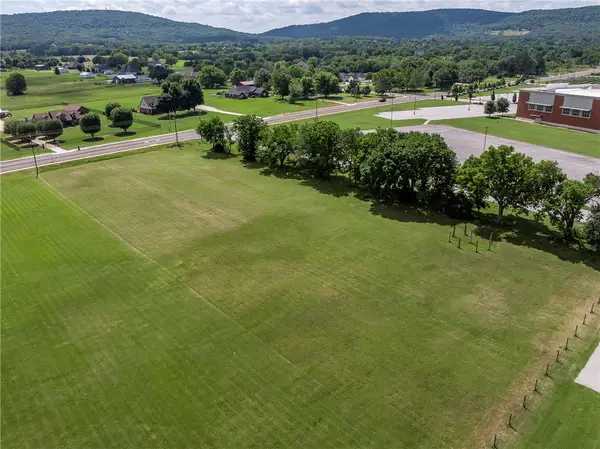 $550,000Active2.24 Acres
$550,000Active2.24 AcresN Hwy 170, Farmington, AR 72730
MLS# 1329534Listed by: KELLER WILLIAMS MARKET PRO REALTY BRANCH OFFICE - New
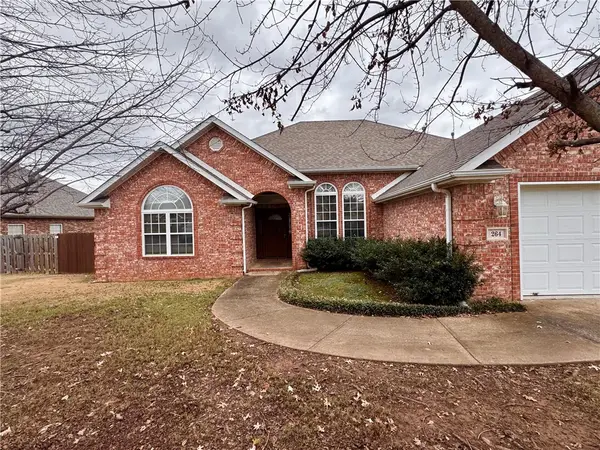 $525,000Active4 beds 3 baths2,374 sq. ft.
$525,000Active4 beds 3 baths2,374 sq. ft.264 W Sundown Drive, Farmington, AR 72730
MLS# 1329433Listed by: COLDWELL BANKER HARRIS MCHANEY & FAUCETTE -FAYETTE  $483,630Pending5 beds 3 baths2,575 sq. ft.
$483,630Pending5 beds 3 baths2,575 sq. ft.2239 Cedar Heights Place, Farmington, AR 72730
MLS# 1329158Listed by: SCHUBER MITCHELL REALTY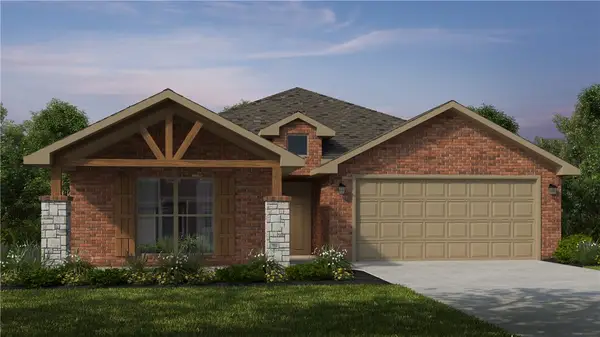 $461,545Pending4 beds 2 baths2,150 sq. ft.
$461,545Pending4 beds 2 baths2,150 sq. ft.2206 Harvest Falls Lane, Farmington, AR 72730
MLS# 1329160Listed by: SCHUBER MITCHELL REALTY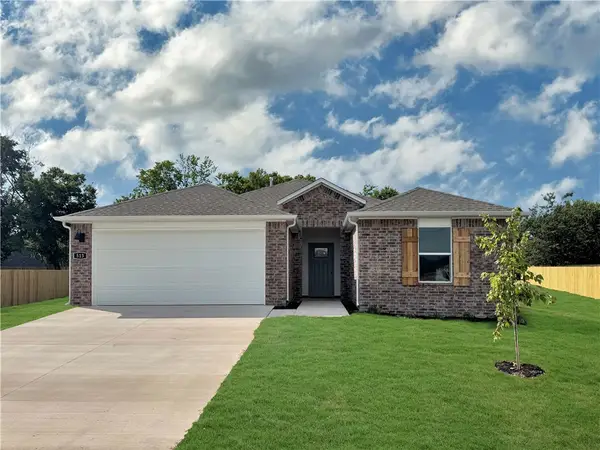 $355,000Pending4 beds 2 baths1,814 sq. ft.
$355,000Pending4 beds 2 baths1,814 sq. ft.574 Arizona Street, Farmington, AR 72730
MLS# 1329174Listed by: D.R. HORTON REALTY OF ARKANSAS, LLC- New
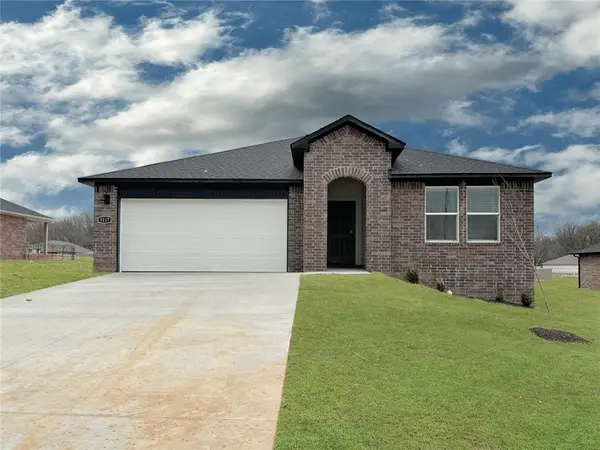 $387,000Active4 beds 3 baths2,110 sq. ft.
$387,000Active4 beds 3 baths2,110 sq. ft.358 Texas Avenue, Farmington, AR 72730
MLS# 1329175Listed by: D.R. HORTON REALTY OF ARKANSAS, LLC - New
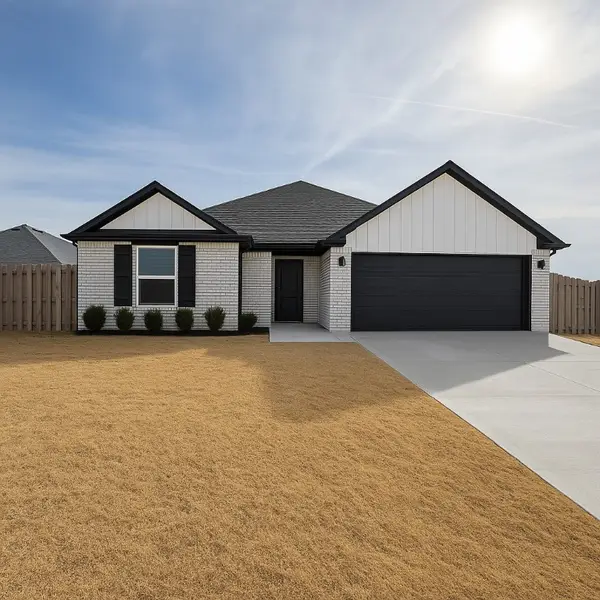 $305,000Active3 beds 2 baths1,334 sq. ft.
$305,000Active3 beds 2 baths1,334 sq. ft.299 Divine Court, Farmington, AR 72730
MLS# 1329016Listed by: EQUITY PARTNERS REALTY - Open Sat, 11am to 1pmNew
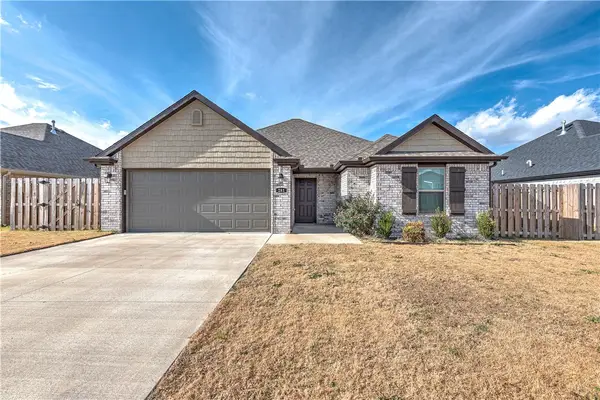 $299,000Active3 beds 2 baths1,348 sq. ft.
$299,000Active3 beds 2 baths1,348 sq. ft.281 Tyler Road, Farmington, AR 72730
MLS# 1328447Listed by: KELLER WILLIAMS MARKET PRO REALTY - ROGERS BRANCH - New
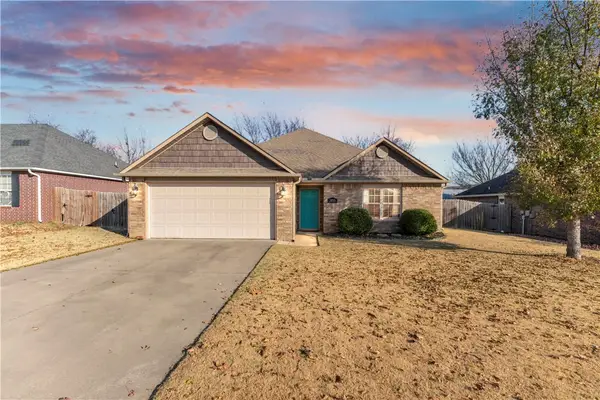 $285,000Active3 beds 2 baths1,585 sq. ft.
$285,000Active3 beds 2 baths1,585 sq. ft.3055 Hook Lane, Farmington, AR 72730
MLS# 1328908Listed by: CRYE-LEIKE REALTORS ROGERS
