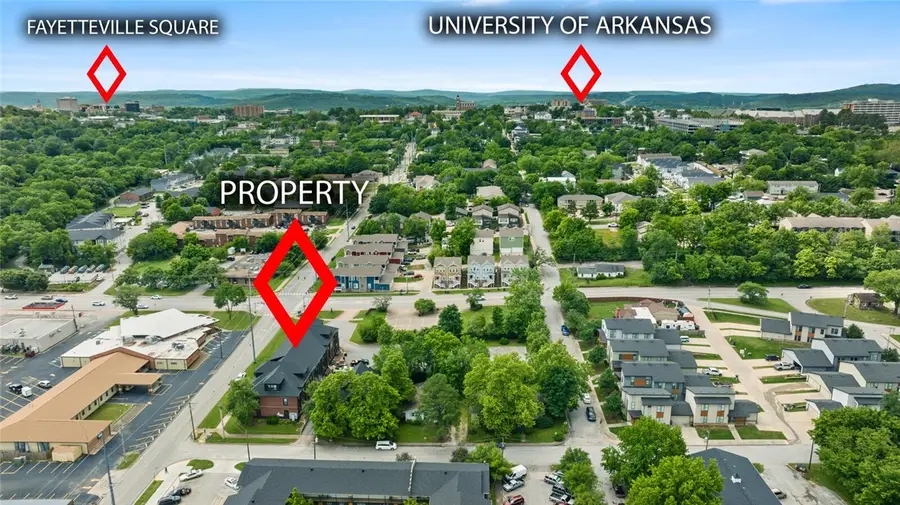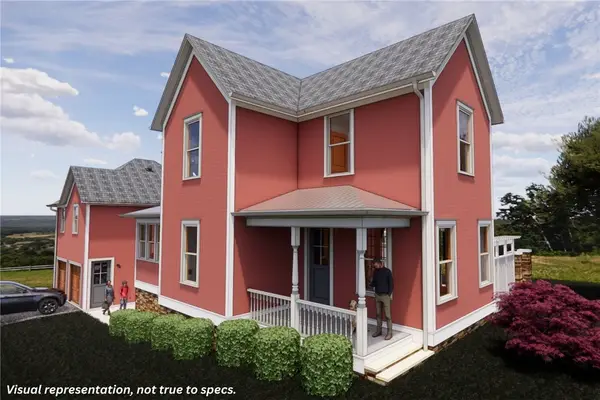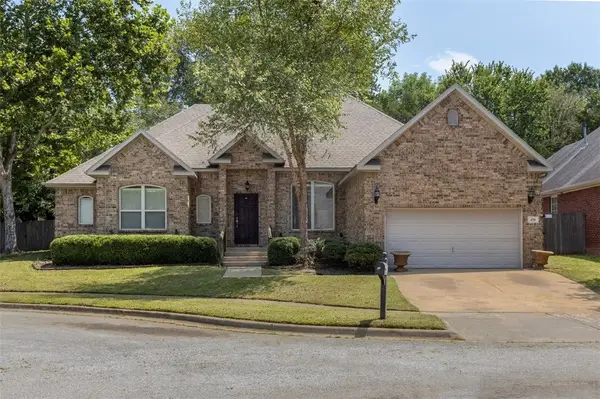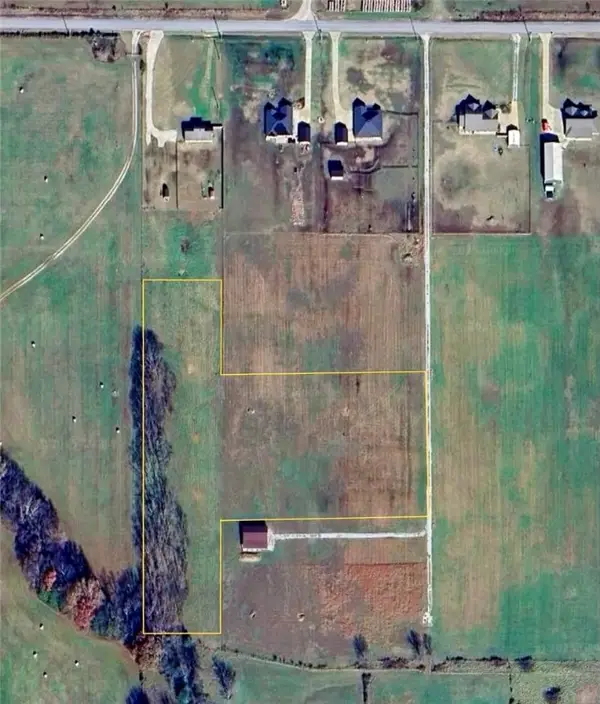1115 N Leverett Avenue, Fayetteville, AR 72703
Local realty services provided by:Better Homes and Gardens Real Estate Journey



Listed by:joseph mckee
Office:equity partners realty
MLS#:1314852
Source:AR_NWAR
Price summary
- Price:$4,100,000
- Price per sq. ft.:$340.53
About this home
North Corner Condos - 12 Unit Package, Flexible sale options available - units may be purchased individually or in any quantity desired. Multiple units with several different floor plans available, 2 and 3 bedrooms, all 2 full baths. Newly renovated & just steps from the University of Arkansas, North Corner Condos is a boutique 19-unit community perfect for students or investors. Unbeatable Location: Very close walking distance to University of Arkansas, Razorback Greenway, Dickson Street, Goat Lab Brewery/Restaurant shops, & bus stop at your door. Fully Renovated: New roof, windows, paint, gutters, and HVAC—move-in ready & low-maintenance. Modern Interiors: 3 designer packages include granite counters, premium fixtures, full appliance sets. Secure Living: Owner-only access to upper floors, keyless entry, cameras, & fire suppression system. . Images featuring staged furniture depict model units. Individual units may vary in layout and finish.
Contact an agent
Home facts
- Year built:2017
- Listing Id #:1314852
- Added:32 day(s) ago
- Updated:August 12, 2025 at 02:45 PM
Rooms and interior
- Living area:12,040 sq. ft.
Heating and cooling
- Cooling:Central Air
- Heating:Central
Structure and exterior
- Roof:Architectural, Shingle
- Year built:2017
- Building area:12,040 sq. ft.
- Lot area:0.01 Acres
Utilities
- Water:Public, Water Available
- Sewer:Public Sewer, Sewer Available
Finances and disclosures
- Price:$4,100,000
- Price per sq. ft.:$340.53
- Tax amount:$13,151
New listings near 1115 N Leverett Avenue
- New
 $786,000Active5 beds 4 baths2,418 sq. ft.
$786,000Active5 beds 4 baths2,418 sq. ft.2748 E Black Walnut Circle, Fayetteville, AR 72701
MLS# 1318312Listed by: KELLER WILLIAMS MARKET PRO REALTY - ROGERS BRANCH - New
 $786,000Active5 beds 4 baths2,418 sq. ft.
$786,000Active5 beds 4 baths2,418 sq. ft.2742 E Black Walnut Circle, Fayetteville, AR 72701
MLS# 1318325Listed by: KELLER WILLIAMS MARKET PRO REALTY - ROGERS BRANCH - New
 $786,000Active5 beds 4 baths2,418 sq. ft.
$786,000Active5 beds 4 baths2,418 sq. ft.2736 E Black Walnut Circle, Fayetteville, AR 72701
MLS# 1318410Listed by: KELLER WILLIAMS MARKET PRO REALTY - ROGERS BRANCH - New
 $470,000Active3 beds 2 baths1,864 sq. ft.
$470,000Active3 beds 2 baths1,864 sq. ft.3868 W Grouse Road, Fayetteville, AR 72704
MLS# 1317328Listed by: COLLIER & ASSOCIATES - New
 $299,900Active1 beds 2 baths1,095 sq. ft.
$299,900Active1 beds 2 baths1,095 sq. ft.440 E Martin Luther King Jr Boulevard, Fayetteville, AR 72701
MLS# 1318376Listed by: HOMES & SPACES REAL ESTATE  $380,000Pending3 beds 2 baths1,150 sq. ft.
$380,000Pending3 beds 2 baths1,150 sq. ft.1115 N Leverett Avenue #301, Fayetteville, AR 72703
MLS# 1318393Listed by: EQUITY PARTNERS REALTY- New
 $420,000Active3 beds 3 baths2,062 sq. ft.
$420,000Active3 beds 3 baths2,062 sq. ft.470 S Pierremont Drive, Fayetteville, AR 72701
MLS# 1317685Listed by: COLLIER & ASSOCIATES - New
 $599,000Active2 beds 2 baths1,215 sq. ft.
$599,000Active2 beds 2 baths1,215 sq. ft.372 S Hill Avenue, Fayetteville, AR 72701
MLS# 1318357Listed by: BETTER HOMES AND GARDENS REAL ESTATE JOURNEY - New
 $510,000Active6.01 Acres
$510,000Active6.01 Acres16891 Wyman Road, Fayetteville, AR 72701
MLS# 1318327Listed by: FLAT FEE REALTY - New
 $815,000Active4 beds 4 baths2,510 sq. ft.
$815,000Active4 beds 4 baths2,510 sq. ft.2754 E Black Walnut Circle, Fayetteville, AR 72701
MLS# 1318324Listed by: KELLER WILLIAMS MARKET PRO REALTY - ROGERS BRANCH
