470 S Pierremont Drive, Fayetteville, AR 72701
Local realty services provided by:Better Homes and Gardens Real Estate Journey
Listed by:dominick hinds
Office:collier & associates
MLS#:1317685
Source:AR_NWAR
Price summary
- Price:$385,000
- Price per sq. ft.:$186.71
About this home
This charming 3 bedroom (plus office), 2.5 bath one level home is situated just off South Crossover Rd in East Fayetteville's Benton Ridge Subdivision. Upon entering the house, the living area has soaring 10ft ceilings adorned with crown molding throughout. Hardwood floors, granite countertops, stainless steel appliances and a gas log fireplace are just some of the features of this all-brick home. Along with the 3 bedrooms, extra rooms include a formal dining room and separate study/office. Walking out to the back of the property leads to a spacious fenced backyard featuring a covered patio with outdoor fans and wired for tv connection. This home is close proximity to the University of Arkansas and has easy access to shopping and dining in downtown Fayetteville. Don't forget to ask about the amazing lender credit on this home!
Contact an agent
Home facts
- Year built:2005
- Listing ID #:1317685
- Added:53 day(s) ago
- Updated:October 11, 2025 at 07:40 AM
Rooms and interior
- Bedrooms:3
- Total bathrooms:3
- Full bathrooms:2
- Half bathrooms:1
- Living area:2,062 sq. ft.
Heating and cooling
- Cooling:Central Air
- Heating:Central
Structure and exterior
- Roof:Asphalt, Shingle
- Year built:2005
- Building area:2,062 sq. ft.
- Lot area:0.21 Acres
Utilities
- Water:Public, Water Available
- Sewer:Sewer Available
Finances and disclosures
- Price:$385,000
- Price per sq. ft.:$186.71
- Tax amount:$2,889
New listings near 470 S Pierremont Drive
- New
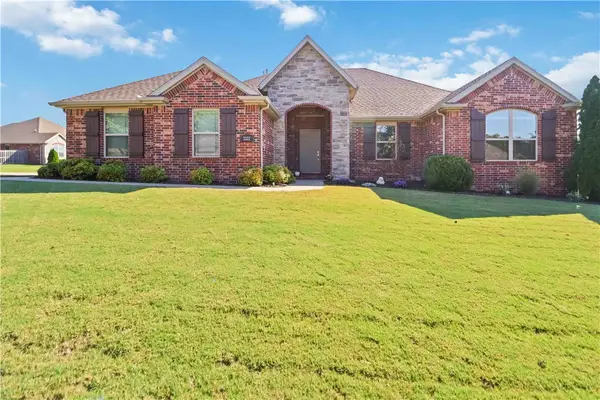 $427,000Active3 beds 2 baths1,917 sq. ft.
$427,000Active3 beds 2 baths1,917 sq. ft.3222 N Raven Lane, Fayetteville, AR 72704
MLS# 1324996Listed by: COLDWELL BANKER HARRIS MCHANEY & FAUCETTE -FAYETTE - New
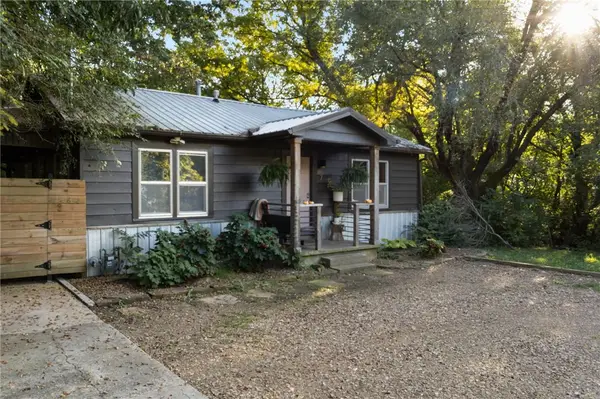 Listed by BHGRE$429,000Active2 beds 2 baths1,232 sq. ft.
Listed by BHGRE$429,000Active2 beds 2 baths1,232 sq. ft.7 Martin Luther King Jr Boulevard, Fayetteville, AR 72701
MLS# 1325066Listed by: BETTER HOMES AND GARDENS REAL ESTATE JOURNEY - New
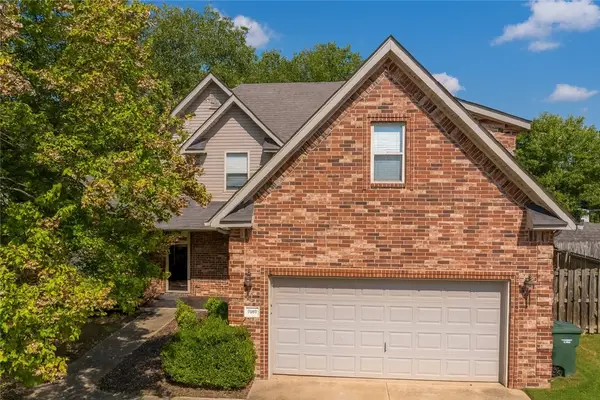 $452,990Active3 beds 3 baths2,344 sq. ft.
$452,990Active3 beds 3 baths2,344 sq. ft.3880 W Morning Mist Drive, Fayetteville, AR 72704
MLS# 1325155Listed by: LINDSEY & ASSOCIATES INC - New
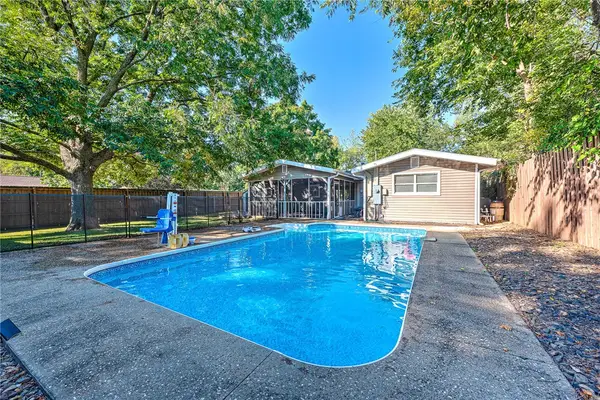 $320,000Active3 beds 2 baths1,464 sq. ft.
$320,000Active3 beds 2 baths1,464 sq. ft.102 Nolan Avenue, Fayetteville, AR 72703
MLS# 1324846Listed by: KELLER WILLIAMS MARKET PRO REALTY BRANCH OFFICE - New
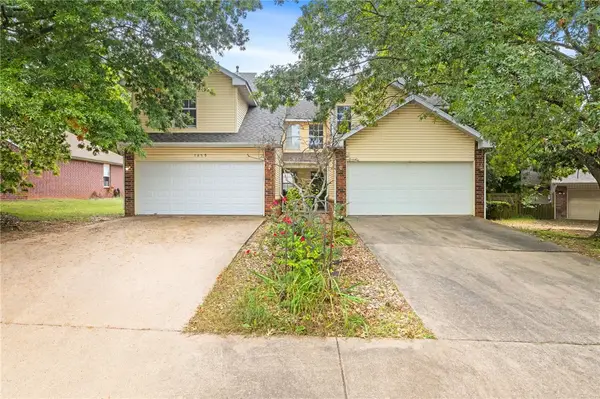 $475,650Active-- beds -- baths2,919 sq. ft.
$475,650Active-- beds -- baths2,919 sq. ft.1656 & 1658 Saddlehorn Avenue, Fayetteville, AR 72703
MLS# 1325063Listed by: COLLIER & ASSOCIATES - New
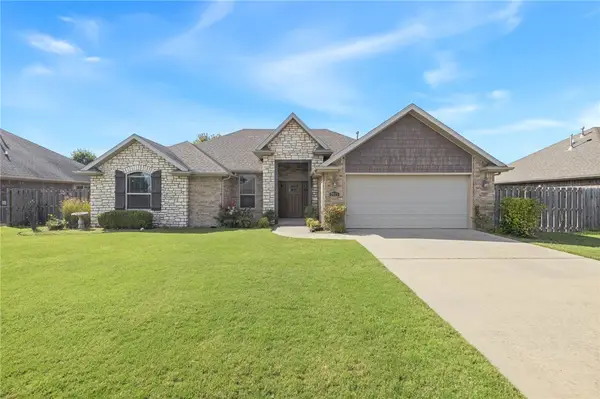 $399,900Active3 beds 2 baths1,862 sq. ft.
$399,900Active3 beds 2 baths1,862 sq. ft.2915 Raven Lane, Fayetteville, AR 72704
MLS# 1324812Listed by: COLLIER & ASSOCIATES - FARMINGTON BRANCH - New
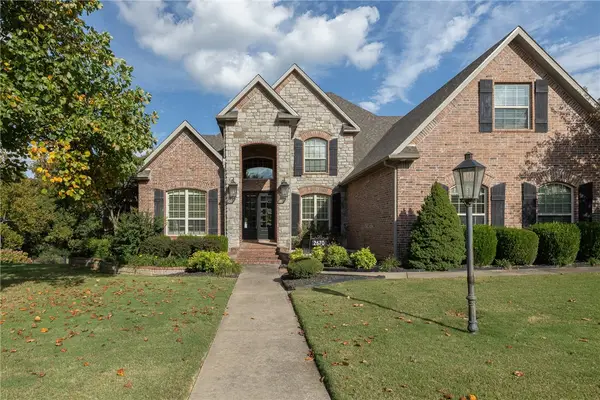 $1,699,000Active5 beds 5 baths6,312 sq. ft.
$1,699,000Active5 beds 5 baths6,312 sq. ft.2670 N Candlewood Drive, Fayetteville, AR 72703
MLS# 1324885Listed by: BASSETT MIX AND ASSOCIATES, INC - Open Sun, 1 to 3pmNew
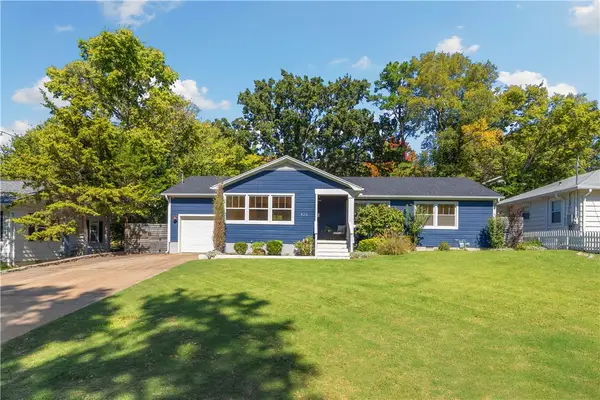 $715,000Active3 beds 2 baths1,924 sq. ft.
$715,000Active3 beds 2 baths1,924 sq. ft.426 E Prospect Street, Fayetteville, AR 72701
MLS# 1324533Listed by: HOMES & SPACES REAL ESTATE - Open Sun, 3 to 5pmNew
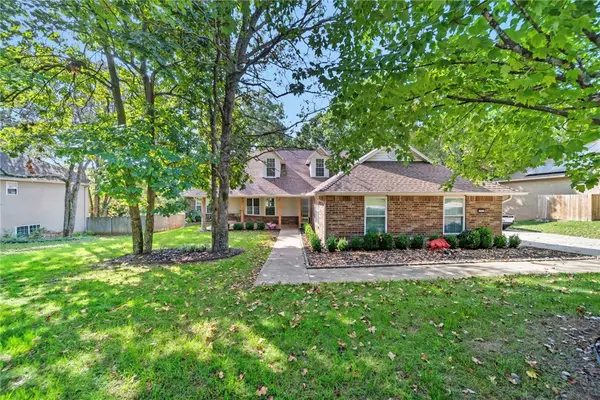 $629,900Active3 beds 3 baths2,420 sq. ft.
$629,900Active3 beds 3 baths2,420 sq. ft.2297 Aspen Drive, Fayetteville, AR 72703
MLS# 1324855Listed by: EQUITY PARTNERS REALTY - New
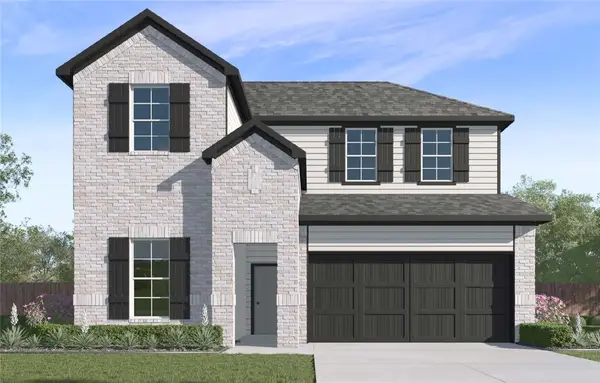 $522,510Active4 beds 3 baths2,491 sq. ft.
$522,510Active4 beds 3 baths2,491 sq. ft.1894 E Fiji Street, Fayetteville, AR 72701
MLS# 1325049Listed by: D.R. HORTON REALTY OF ARKANSAS, LLC
