1189 Trail Bluff Drive, Fayetteville, AR 72703
Local realty services provided by:Better Homes and Gardens Real Estate Journey
1189 Trail Bluff Drive,Fayetteville, AR 72703
$719,900
- 4 Beds
- 4 Baths
- 2,833 sq. ft.
- Single family
- Pending
Listed by: tj mohler, samantha mohler
Office: mohler nwa homes
MLS#:1312966
Source:AR_NWAR
Price summary
- Price:$719,900
- Price per sq. ft.:$254.11
- Monthly HOA dues:$62.5
About this home
Welcome to your peaceful retreat in the Knolls Subdivision—where nature, comfort, & custom style meet. This one-owner modern farmhouse sits on a scenic 2-acre lot & features 4 bedrooms and 4 baths with thoughtful design throughout. The open-concept living area is filled with natural light and panoramic views. The gourmet kitchen includes high-end appliances, a farmhouse sink, fridge to convey & a large island for meal prep or entertaining. Enjoy both a cozy front patio and a spacious back patio, perfect for outdoor dining and sunsets. The primary suite offers hardwood floors, two walk-in closets, and a spa-like bath with double vanity and jacuzzi tub. Upstairs includes a large bonus room with full bath—ideal for a guest suite or playroom. One bedroom is perfect as a home office.3-car garage with Level 2 EV charger, accent lighting, custom stonework, in-ground basketball goal, epoxy flooring in garage with smart app & central vac. Has access to neighborhood pool, clubhouse, tennis/pickleball courts, & walking trails
Contact an agent
Home facts
- Year built:2018
- Listing ID #:1312966
- Added:149 day(s) ago
- Updated:November 24, 2025 at 08:59 AM
Rooms and interior
- Bedrooms:4
- Total bathrooms:4
- Full bathrooms:4
- Living area:2,833 sq. ft.
Heating and cooling
- Cooling:Central Air, Electric
- Heating:Central, Gas
Structure and exterior
- Roof:Asphalt, Shingle
- Year built:2018
- Building area:2,833 sq. ft.
- Lot area:2.07 Acres
Utilities
- Water:Public, Water Available
- Sewer:Septic Available, Septic Tank
Finances and disclosures
- Price:$719,900
- Price per sq. ft.:$254.11
- Tax amount:$4,548
New listings near 1189 Trail Bluff Drive
- New
 $429,900Active4 beds 3 baths2,215 sq. ft.
$429,900Active4 beds 3 baths2,215 sq. ft.2002 Riverstone Drive, Fayetteville, AR 72701
MLS# 1329272Listed by: COLDWELL BANKER HARRIS MCHANEY & FAUCETTE -FAYETTE - New
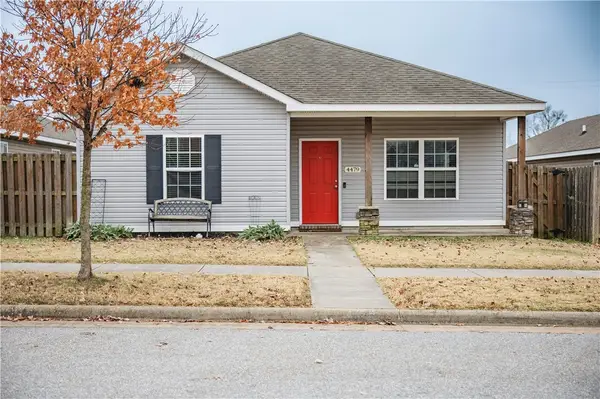 $270,000Active3 beds 2 baths1,271 sq. ft.
$270,000Active3 beds 2 baths1,271 sq. ft.4479 Sweetgum Lane, Fayetteville, AR 72704
MLS# 1329262Listed by: ARKANSAS REAL ESTATE GROUP FAYETTEVILLE - New
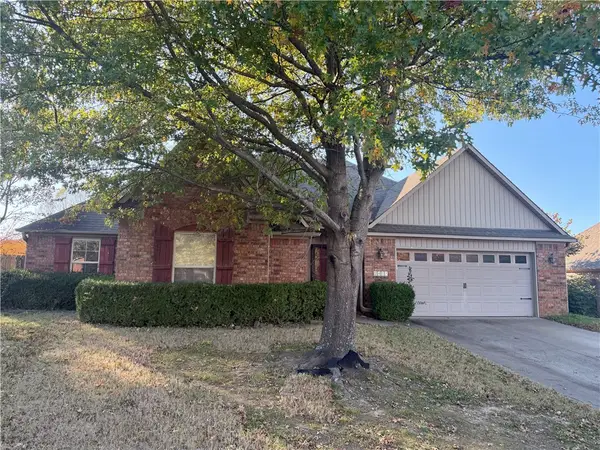 $330,000Active3 beds 2 baths1,702 sq. ft.
$330,000Active3 beds 2 baths1,702 sq. ft.2471 Surtees Place, Fayetteville, AR 72704
MLS# 1327839Listed by: DOWNTOWN PROPERTIES REAL ESTATE GROUP, INC. - New
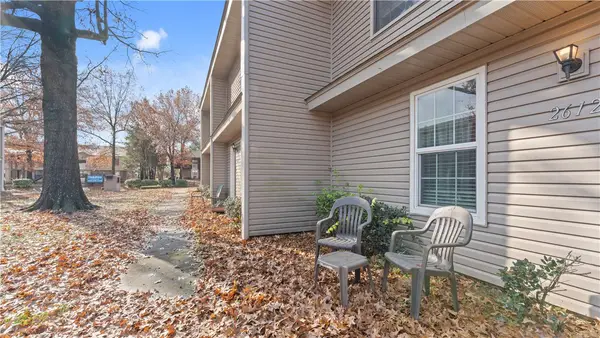 $219,000Active2 beds 2 baths1,008 sq. ft.
$219,000Active2 beds 2 baths1,008 sq. ft.2612 E Kantz Drive, Fayetteville, AR 72703
MLS# 1329060Listed by: KELLER WILLIAMS MARKET PRO REALTY - ROGERS BRANCH - New
 $610,000Active3 beds 3 baths1,950 sq. ft.
$610,000Active3 beds 3 baths1,950 sq. ft.157 W Martin Luther King Jr Boulevard, Fayetteville, AR 72701
MLS# 1329187Listed by: COLLIER & ASSOCIATES - New
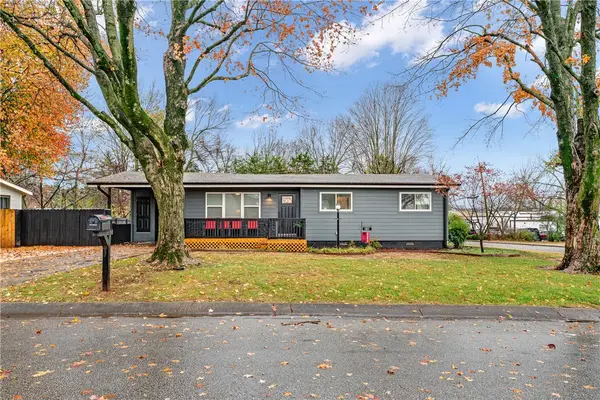 $429,000Active3 beds 2 baths1,176 sq. ft.
$429,000Active3 beds 2 baths1,176 sq. ft.101 E Bertha Street, Fayetteville, AR 72703
MLS# 1328874Listed by: RE/MAX ASSOCIATES, LLC - New
 $1,155,000Active-- beds -- baths12,288 sq. ft.
$1,155,000Active-- beds -- baths12,288 sq. ft.500-506;514-520;526-532 N Betty Jo Drive, Fayetteville, AR 72701
MLS# 1328950Listed by: LONE ROCK REALTY - New
 $349,900Active4 beds 2 baths1,699 sq. ft.
$349,900Active4 beds 2 baths1,699 sq. ft.3801 W Brightwater Place, Fayetteville, AR 72704
MLS# 1329185Listed by: LISTWITHFREEDOM.COM - New
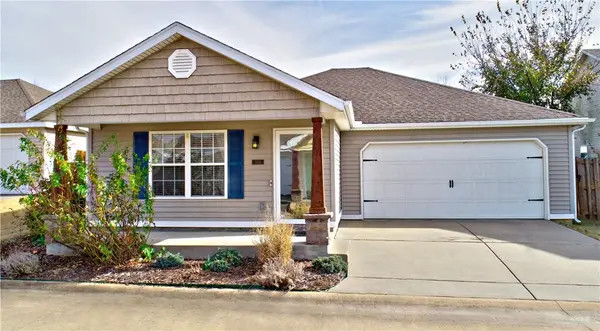 $255,000Active3 beds 2 baths1,116 sq. ft.
$255,000Active3 beds 2 baths1,116 sq. ft.1150 S Craftsman Street, Fayetteville, AR 72704
MLS# 1329096Listed by: LINDSEY & ASSOCIATES INC - New
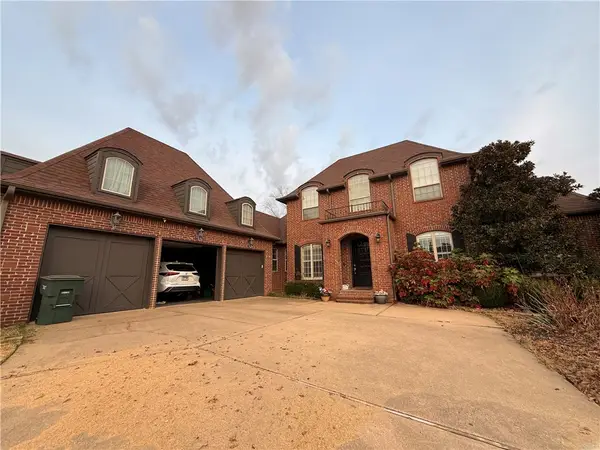 $598,999Active4 beds 3 baths2,795 sq. ft.
$598,999Active4 beds 3 baths2,795 sq. ft.4790 Stonewall, Fayetteville, AR 72764
MLS# 1329141Listed by: WMS REAL ESTATE COMPANY
