120 Abbey Lane, Fayetteville, AR 72703
Local realty services provided by:Better Homes and Gardens Real Estate Journey
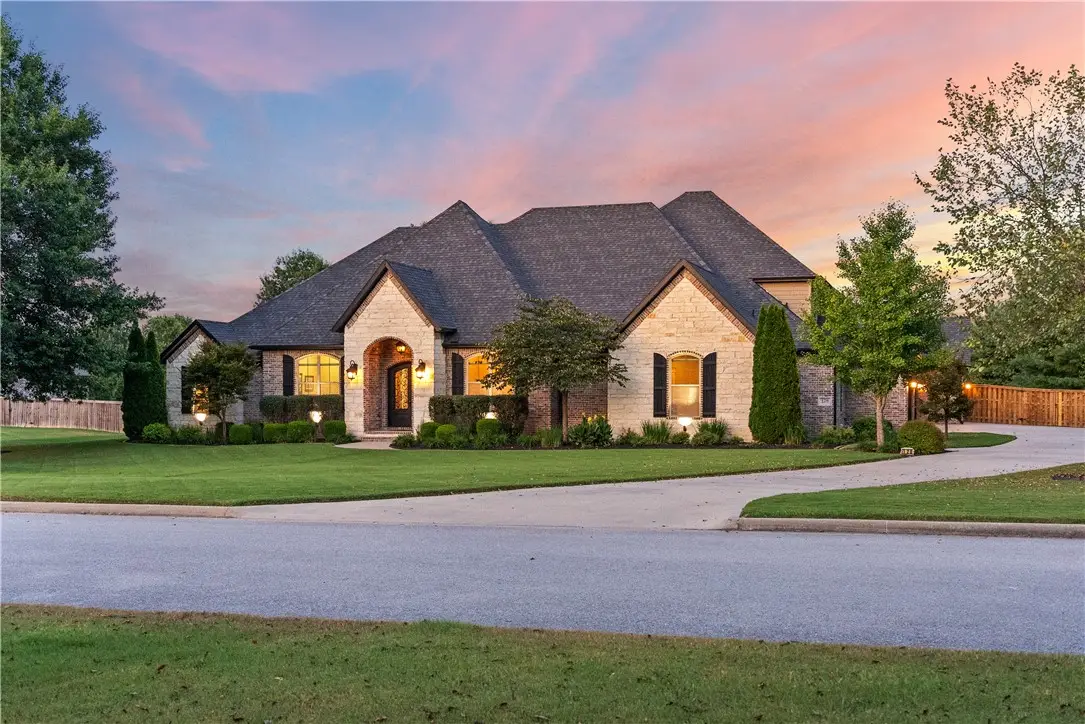

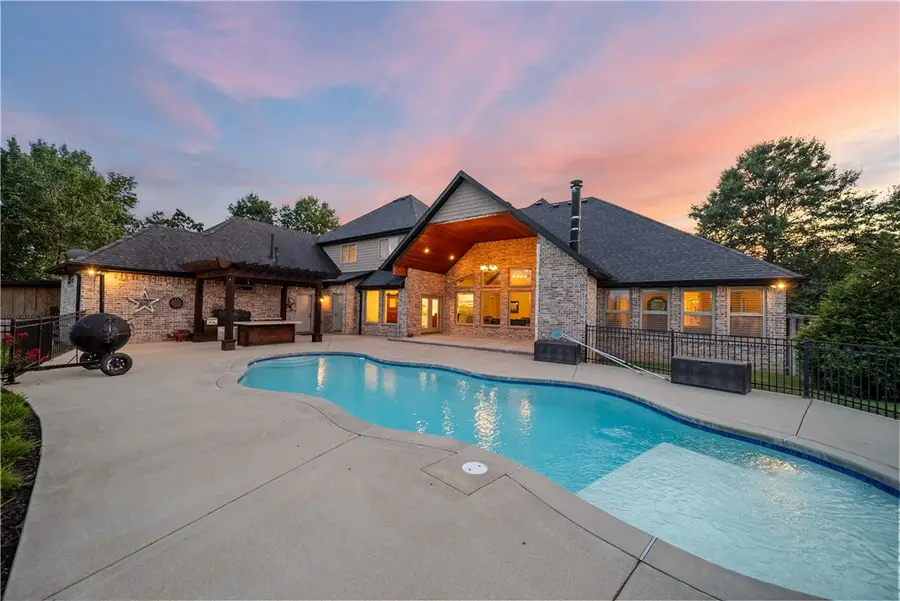
Listed by:misty barnes
Office:coldwell banker harris mchaney & faucette -fayette
MLS#:1317826
Source:AR_NWAR
Price summary
- Price:$1,199,000
- Price per sq. ft.:$273.87
About this home
Welcome to this exceptional home on 2 acres in East Fayetteville, designed for both comfort and versatility. Inside, soaring ceilings with exposed beams create a dramatic first impression, while expansive windows overlook the outdoor living area, complete with a sparkling 6-ft pool with a tanning shelf and a Versa Sport Court.
The 5-car garage is a rare find, featuring a drop-down batting cage and an additional finished room with mini split just off the patio area—ideal for hobbies, a game room, or a second office.
This home offers 5 bedrooms, including one customized as a gym with rich wood floors and framed mirrors. The split floorplan provides privacy for the spacious primary suite with a great walk-in closet, while upstairs includes two bedrooms, a full bath, and a secondary living space.
This home blends luxury details, functional spaces, and outdoor amenities, that offer a lifestyle that’s as active as it is comfortable.
Contact an agent
Home facts
- Year built:2017
- Listing Id #:1317826
- Added:1 day(s) ago
- Updated:August 22, 2025 at 02:23 AM
Rooms and interior
- Bedrooms:5
- Total bathrooms:5
- Full bathrooms:3
- Half bathrooms:2
- Living area:4,378 sq. ft.
Heating and cooling
- Cooling:Central Air, Ductless, Electric
- Heating:Central, Ductless, Electric, Gas
Structure and exterior
- Roof:Architectural, Shingle
- Year built:2017
- Building area:4,378 sq. ft.
- Lot area:2.07 Acres
Utilities
- Water:Public, Water Available
Finances and disclosures
- Price:$1,199,000
- Price per sq. ft.:$273.87
- Tax amount:$682
New listings near 120 Abbey Lane
- New
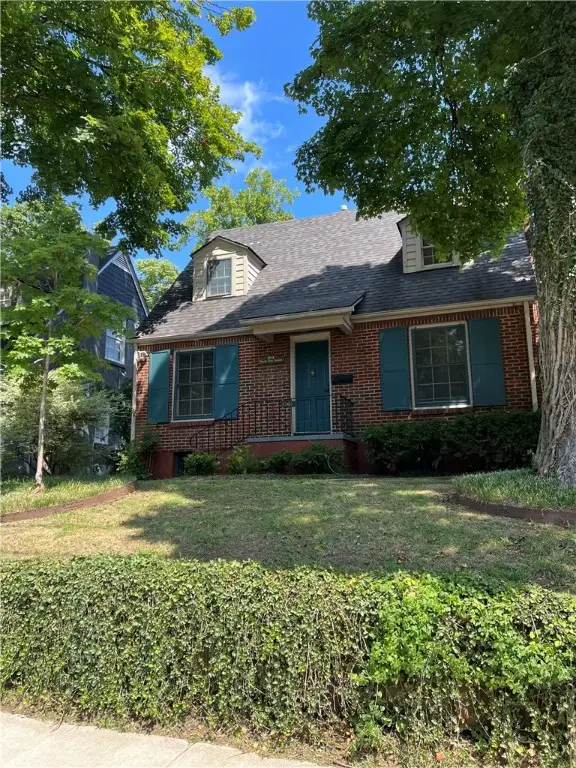 $485,000Active3 beds 2 baths1,795 sq. ft.
$485,000Active3 beds 2 baths1,795 sq. ft.204 East Avenue, Fayetteville, AR 72701
MLS# 1318740Listed by: COLDWELL BANKER HARRIS MCHANEY & FAUCETTE -FAYETTE - Open Sat, 1 to 3pmNew
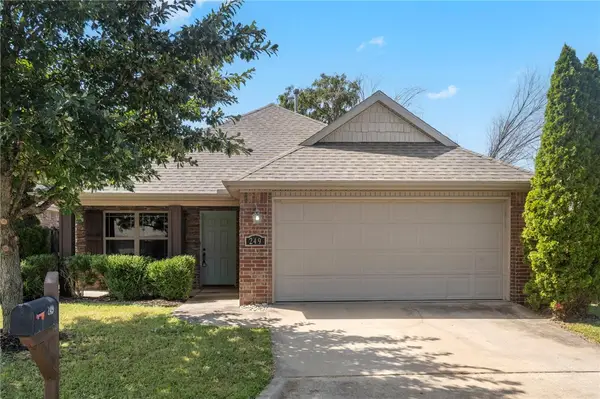 $310,000Active3 beds 2 baths1,351 sq. ft.
$310,000Active3 beds 2 baths1,351 sq. ft.249 E Madrid Street, Fayetteville, AR 72703
MLS# 1318640Listed by: KELLER WILLIAMS MARKET PRO REALTY - Open Sat, 1 to 3pmNew
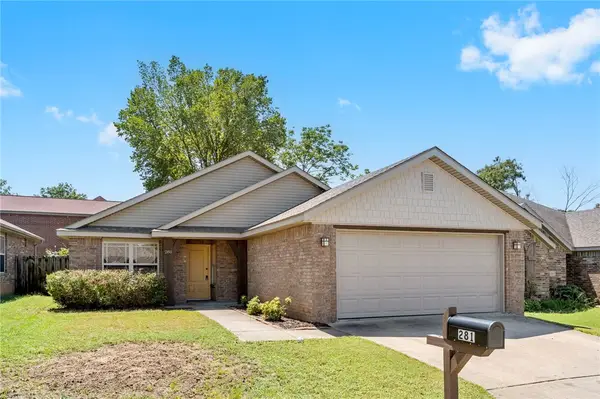 $330,000Active4 beds 2 baths1,476 sq. ft.
$330,000Active4 beds 2 baths1,476 sq. ft.281 E Madrid Street, Fayetteville, AR 72703
MLS# 1318641Listed by: KELLER WILLIAMS MARKET PRO REALTY - New
 $274,900Active2 beds 2 baths1,420 sq. ft.
$274,900Active2 beds 2 baths1,420 sq. ft.2807 E Joyce Boulevard #Building 4 Unit 26, Fayetteville, AR 72703
MLS# 1318848Listed by: LINDSEY & ASSOCIATES INC - New
 $500,000Active3 beds 3 baths2,010 sq. ft.
$500,000Active3 beds 3 baths2,010 sq. ft.1005 E Bowen Boulevard, Fayetteville, AR 72703
MLS# 1318870Listed by: LINDSEY & ASSOC INC BRANCH - New
 $414,000Active4 beds 3 baths2,319 sq. ft.
$414,000Active4 beds 3 baths2,319 sq. ft.4659 W Aurora Street, Fayetteville, AR 72704
MLS# 1318876Listed by: D.R. HORTON REALTY OF ARKANSAS, LLC - New
 $270,000Active3 beds 2 baths1,246 sq. ft.
$270,000Active3 beds 2 baths1,246 sq. ft.4703 Hoover Loop, Fayetteville, AR 72704
MLS# 1318835Listed by: LINDSEY & ASSOCIATES INC - New
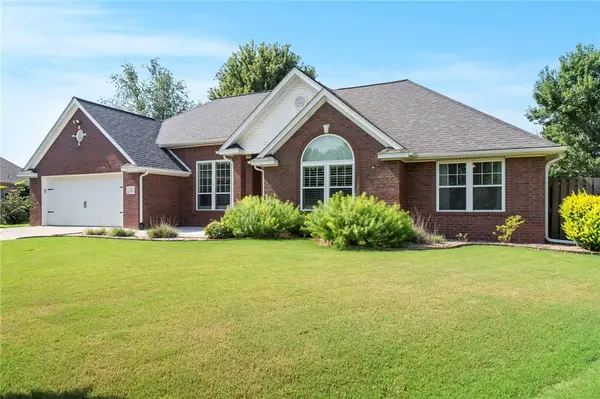 $635,000Active4 beds 3 baths2,361 sq. ft.
$635,000Active4 beds 3 baths2,361 sq. ft.3549 Chaucers Court, Fayetteville, AR 72703
MLS# 1317439Listed by: COLDWELL BANKER HARRIS MCHANEY & FAUCETTE-BENTONVI - New
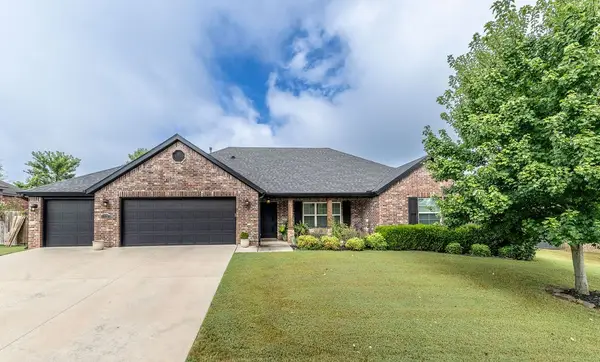 $374,900Active4 beds 2 baths1,864 sq. ft.
$374,900Active4 beds 2 baths1,864 sq. ft.1729 S Harding Place, Fayetteville, AR 72701
MLS# 1318483Listed by: WEICHERT REALTORS - THE GRIFFIN COMPANY SPRINGDALE

