1321 S Saint Andrews Circle, Fayetteville, AR 72701
Local realty services provided by:Better Homes and Gardens Real Estate Journey
Listed by:peter gavin
Office:crye-leike realtors fayetteville
MLS#:1317628
Source:AR_NWAR
Price summary
- Price:$510,000
- Price per sq. ft.:$207.57
About this home
Welcome to your new home in the sought-after Stonebridge Meadow Subdivision in Fayetteville! This beautifully maintained home features a neutral color palette, ready for new owners to make it their own. The split floor plan offers privacy, with a spacious primary suite separate from the well-sized secondary bedrooms. The kitchen includes black countertops, stainless appliances, a double sink, eating bar island, and stylish cabinetry. A separate dining area adds flexibility—ideal for meals or a sunny home office. The tranquil primary bedroom features a tray ceiling and spa-like ensuite with dual vanity, large shower, jetted tub, and two walk-in closets. Enjoy mornings on your covered patio. Solar panels provide energy savings and will be paid in full by the seller at closing. Stonebridge Meadow offers fantastic amenities, including an 18-hole golf course and White River access. This move-in ready home is a must-see!
Contact an agent
Home facts
- Year built:2003
- Listing ID #:1317628
- Added:1 day(s) ago
- Updated:September 16, 2025 at 04:42 PM
Rooms and interior
- Bedrooms:3
- Total bathrooms:2
- Full bathrooms:2
- Living area:2,457 sq. ft.
Heating and cooling
- Cooling:Central Air
- Heating:Central
Structure and exterior
- Roof:Architectural, Shingle
- Year built:2003
- Building area:2,457 sq. ft.
- Lot area:0.5 Acres
Utilities
- Water:Public, Water Available
- Sewer:Septic Available, Septic Tank, Sewer Available
Finances and disclosures
- Price:$510,000
- Price per sq. ft.:$207.57
- Tax amount:$4,117
New listings near 1321 S Saint Andrews Circle
- New
 $1,000,000Active4 beds 5 baths4,987 sq. ft.
$1,000,000Active4 beds 5 baths4,987 sq. ft.562 Winding Spring Drive, Fayetteville, AR 72703
MLS# 1321780Listed by: COLLIER & ASSOCIATES - New
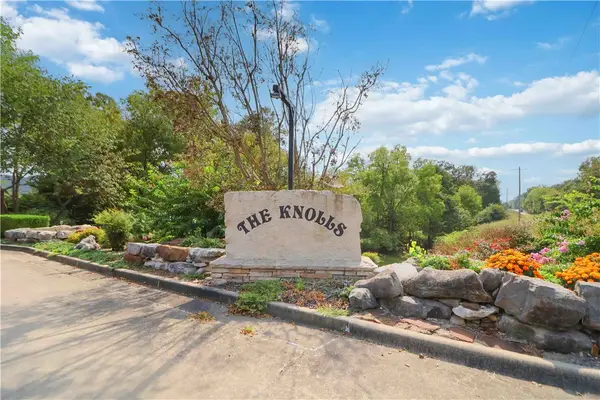 $150,000Active1.4 Acres
$150,000Active1.4 Acres574 Winding Spring Drive, Fayetteville, AR 72703
MLS# 1321782Listed by: COLLIER & ASSOCIATES - New
 $220,000Active3 beds 2 baths1,264 sq. ft.
$220,000Active3 beds 2 baths1,264 sq. ft.16078 Hickory Drive, Fayetteville, AR 72704
MLS# 1322370Listed by: GIBSON REAL ESTATE - New
 $289,900Active3 beds 2 baths1,271 sq. ft.
$289,900Active3 beds 2 baths1,271 sq. ft.1155 S Jasmine Lane, Fayetteville, AR 72704
MLS# 1322148Listed by: 1 PERCENT LISTS ARKANSAS REAL ESTATE - New
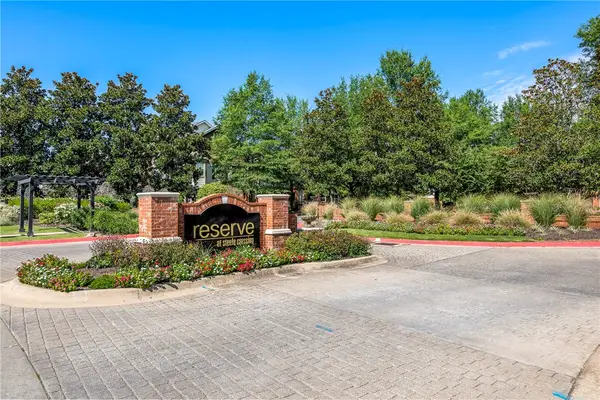 $179,000Active1 beds 1 baths693 sq. ft.
$179,000Active1 beds 1 baths693 sq. ft.4254 NE Meadow Creek Circle #208, Fayetteville, AR 72703
MLS# 1322350Listed by: COLDWELL BANKER HARRIS MCHANEY & FAUCETTE -FAYETTE - New
 $892,000Active5 beds 5 baths5,200 sq. ft.
$892,000Active5 beds 5 baths5,200 sq. ft.215 S Peerson Street, Fayetteville, AR 72701
MLS# 1322307Listed by: LONE ROCK REALTY - New
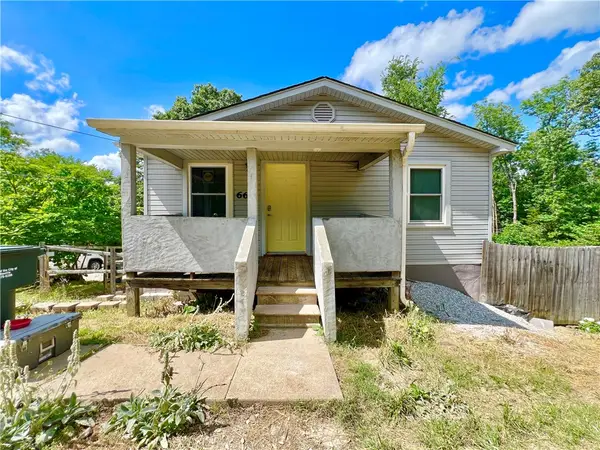 $249,700Active-- beds -- baths1,480 sq. ft.
$249,700Active-- beds -- baths1,480 sq. ft.660 & 664 W Whillock Street, Fayetteville, AR 72701
MLS# 1322245Listed by: 1 PERCENT LISTS ARKANSAS REAL ESTATE 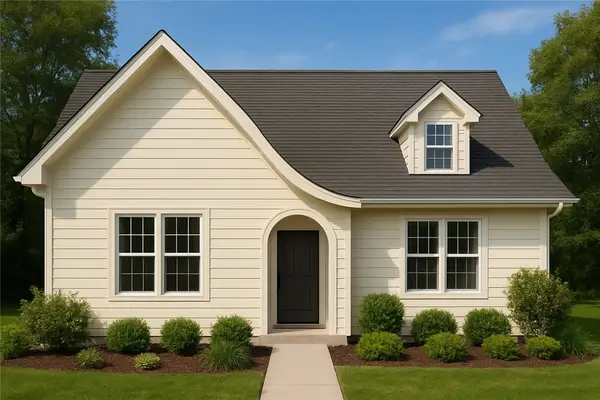 $415,039Pending2 beds 2 baths1,363 sq. ft.
$415,039Pending2 beds 2 baths1,363 sq. ft.TBD E Roe Terrace, Fayetteville, AR 72703
MLS# 1322257Listed by: COLLIER & ASSOCIATES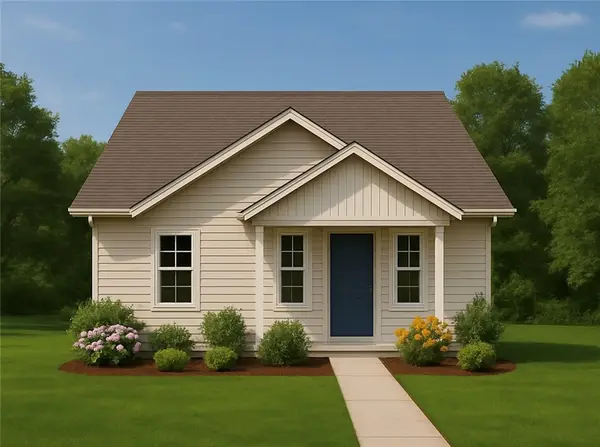 $472,429Pending2 beds 2 baths1,596 sq. ft.
$472,429Pending2 beds 2 baths1,596 sq. ft.TBD E Roe Terrace, Fayetteville, AR 72703
MLS# 1322258Listed by: COLLIER & ASSOCIATES
