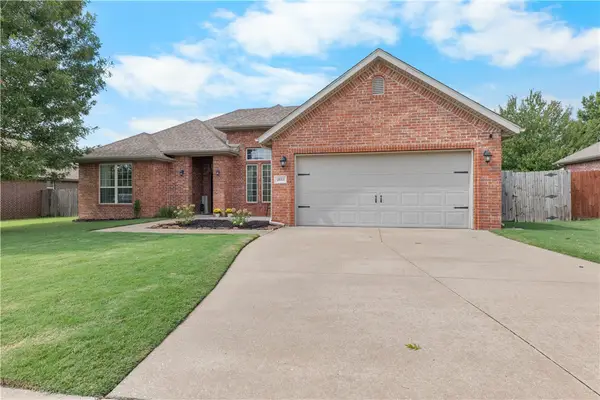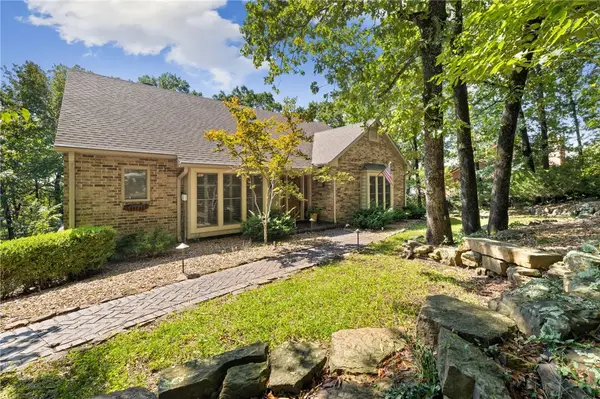1363 Shetland Drive, Fayetteville, AR 72704
Local realty services provided by:Better Homes and Gardens Real Estate Journey
Listed by:luke jenkins
Office:sudar group
MLS#:1311068
Source:AR_NWAR
Price summary
- Price:$350,000
- Price per sq. ft.:$205.4
About this home
Welcome to 1363 N Shetland Drive, a well-maintained 4-bed, 2-bath home in the established Sage Meadows neighborhood of west Fayetteville. This 1,704 sq ft single-story home, built in 2005, features a split floor plan for added privacy. The living area offers vaulted ceilings, engineered wood flooring, a gas fireplace, and natural light. The kitchen includes granite countertops, stainless steel appliances, a large pantry, and ample cabinet space. All bedrooms have walk-in closets. The primary suite features double vanities, a jetted tub, and a separate shower. Updates include a tankless water heater, whole-house water filtration, new roof (2020), and HVAC (2021). Plenty of storage throughout, including attic space above the garage. Enjoy a level backyard with a covered porch—great for relaxing or entertaining. Located minutes from I-49, the University of Arkansas, shopping, dining, and Farmington schools. Furnishings may convey with acceptable offer.
Contact an agent
Home facts
- Year built:2005
- Listing ID #:1311068
- Added:98 day(s) ago
- Updated:September 18, 2025 at 04:54 PM
Rooms and interior
- Bedrooms:4
- Total bathrooms:2
- Full bathrooms:2
- Living area:1,704 sq. ft.
Heating and cooling
- Cooling:Central Air
- Heating:Central
Structure and exterior
- Roof:Asphalt, Shingle
- Year built:2005
- Building area:1,704 sq. ft.
- Lot area:0.21 Acres
Utilities
- Water:Public, Water Available
Finances and disclosures
- Price:$350,000
- Price per sq. ft.:$205.4
- Tax amount:$1,183
New listings near 1363 Shetland Drive
- New
 $549,900Active2 beds 2 baths1,145 sq. ft.
$549,900Active2 beds 2 baths1,145 sq. ft.366 S Hill Avenue, Fayetteville, AR 72701
MLS# 1322874Listed by: GABEL REALTY - Open Sun, 2 to 4pmNew
 $375,500Active4 beds 2 baths2,060 sq. ft.
$375,500Active4 beds 2 baths2,060 sq. ft.2896 Par Court, Fayetteville, AR 72703
MLS# 1323000Listed by: KELLER WILLIAMS MARKET PRO REALTY BRANCH OFFICE - New
 Listed by BHGRE$359,000Active2 beds 1 baths936 sq. ft.
Listed by BHGRE$359,000Active2 beds 1 baths936 sq. ft.700 Church Avenue, Fayetteville, AR 72701
MLS# 1323370Listed by: BETTER HOMES AND GARDENS REAL ESTATE JOURNEY - New
 $380,000Active3 beds 2 baths1,824 sq. ft.
$380,000Active3 beds 2 baths1,824 sq. ft.2611 N Fire Fly Catch Drive, Fayetteville, AR 72704
MLS# 1323167Listed by: COLLIER & ASSOCIATES - FARMINGTON BRANCH - New
 $189,950Active2 beds 2 baths1,122 sq. ft.
$189,950Active2 beds 2 baths1,122 sq. ft.2420 Brophy Circle #1, Fayetteville, AR 72703
MLS# 1323219Listed by: NEXTHOME NWA PRO REALTY - New
 Listed by BHGRE$1,600,000Active3 beds 5 baths3,348 sq. ft.
Listed by BHGRE$1,600,000Active3 beds 5 baths3,348 sq. ft.839 N Gregg Avenue, Fayetteville, AR 72701
MLS# 1322149Listed by: BETTER HOMES AND GARDENS REAL ESTATE JOURNEY BENTO - New
 $680,000Active-- beds -- baths2,785 sq. ft.
$680,000Active-- beds -- baths2,785 sq. ft.1516 W Sligo Street, Fayetteville, AR 72701
MLS# 1323214Listed by: GABEL REALTY - New
 $290,000Active3 beds 2 baths1,478 sq. ft.
$290,000Active3 beds 2 baths1,478 sq. ft.1343 N Caddo Avenue, Fayetteville, AR 72704
MLS# 1323221Listed by: KEYRENTER ARKANSAS - New
 $449,805Active3 beds 3 baths1,571 sq. ft.
$449,805Active3 beds 3 baths1,571 sq. ft.TBD E Roe Terrace, Fayetteville, AR 72703
MLS# 1323230Listed by: COLLIER & ASSOCIATES - Open Sat, 2 to 4pmNew
 $789,000Active4 beds 5 baths3,578 sq. ft.
$789,000Active4 beds 5 baths3,578 sq. ft.2832 Hyland Park Road, Fayetteville, AR 72701
MLS# 1323096Listed by: COLLIER & ASSOCIATES
