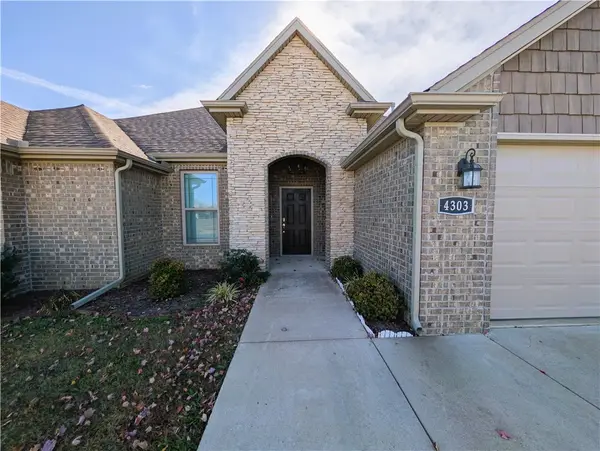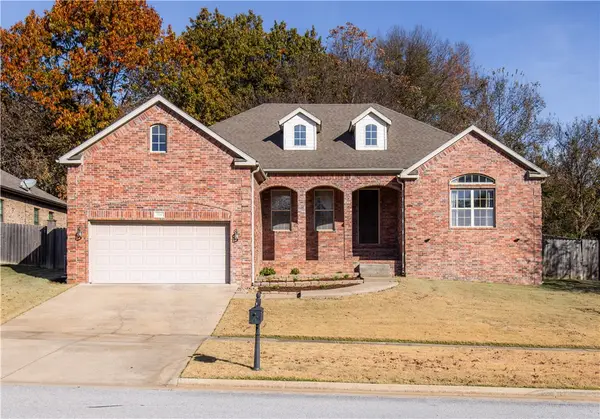1524 N Crossover Road, Fayetteville, AR 72701
Local realty services provided by:Better Homes and Gardens Real Estate Journey
Listed by: kailtin parker
Office: truman ball real estate
MLS#:1319237
Source:AR_NWAR
Price summary
- Price:$835,000
- Price per sq. ft.:$234.48
About this home
Welcome to this spacious east Fayetteville residence offering 3561sqft with thoughtful upgrades throughout. Nestled on over an acre lot & less than a mile from some of the most sought-after schools, this home blends elevated design details and everyday functionality. The primary ensuite delivers luxury with a spa-worthy wet room, double vanities, and a makeup vanity. Two options for the primary bedroom ensuite ensures comfort and privacy for family and guests. The gourmet kitchen is a chef’s dream, featuring an 11' island, 48" duel-fuel range with double oven, and an expansive walk-in pantry. Cozy reading nooks, a dedicated office, and a flexible bonus room cater to relaxation, work, & play. Two fireplaces -one in the main living area and one in the primary bedroom- add warmth & charm, while the bedroom side porches extend your living space outdoors. There is also a basketball pad, play area, and pickle ball area for fun! Seller is open to adding a fence or offering an allowance for a fence.
Contact an agent
Home facts
- Year built:1979
- Listing ID #:1319237
- Added:66 day(s) ago
- Updated:November 15, 2025 at 09:25 AM
Rooms and interior
- Bedrooms:4
- Total bathrooms:4
- Full bathrooms:3
- Half bathrooms:1
- Living area:3,561 sq. ft.
Heating and cooling
- Cooling:Central Air, Ductless
- Heating:Central, Ductless
Structure and exterior
- Roof:Architectural, Shingle
- Year built:1979
- Building area:3,561 sq. ft.
- Lot area:1.2 Acres
Utilities
- Water:Public, Water Available
- Sewer:Public Sewer, Sewer Available
Finances and disclosures
- Price:$835,000
- Price per sq. ft.:$234.48
- Tax amount:$4,264
New listings near 1524 N Crossover Road
- New
 $6,750,000Active4 beds 5 baths6,806 sq. ft.
$6,750,000Active4 beds 5 baths6,806 sq. ft.5043 Delilah Lane, Fayetteville, AR 72704
MLS# 1328602Listed by: COLDWELL BANKER HARRIS MCHANEY & FAUCETTE -FAYETTE  $315,000Pending3 beds 3 baths1,274 sq. ft.
$315,000Pending3 beds 3 baths1,274 sq. ft.3178 W Salida Lane, Fayetteville, AR 72704
MLS# 1328368Listed by: MCNAUGHTON REAL ESTATE $315,000Pending3 beds 3 baths1,274 sq. ft.
$315,000Pending3 beds 3 baths1,274 sq. ft.3190 W Salida Lane, Fayetteville, AR 72704
MLS# 1328369Listed by: MCNAUGHTON REAL ESTATE $315,000Pending3 beds 3 baths1,320 sq. ft.
$315,000Pending3 beds 3 baths1,320 sq. ft.1046 S Laramie Heights, Fayetteville, AR 72704
MLS# 1328370Listed by: MCNAUGHTON REAL ESTATE- New
 $470,000Active4 beds 3 baths2,668 sq. ft.
$470,000Active4 beds 3 baths2,668 sq. ft.6110 W Persimmon Street, Fayetteville, AR 72704
MLS# 1328588Listed by: KELLER WILLIAMS MARKET PRO REALTY - New
 $225,000Active1 beds 1 baths624 sq. ft.
$225,000Active1 beds 1 baths624 sq. ft.3177 W Salida Lane, Fayetteville, AR 72704
MLS# 1328367Listed by: MCNAUGHTON REAL ESTATE - New
 $270,500Active3 beds 2 baths1,125 sq. ft.
$270,500Active3 beds 2 baths1,125 sq. ft.3186 S Bayou, Fayetteville, AR 72701
MLS# 1328587Listed by: RAUSCH COLEMAN REALTY GROUP, LLC - New
 $399,900Active3 beds 2 baths1,796 sq. ft.
$399,900Active3 beds 2 baths1,796 sq. ft.4303 W Barhem Drive, Fayetteville, AR 72704
MLS# 1328552Listed by: LINSEY & CO REALTORS, LLC - Open Sun, 2 to 4pmNew
 $429,900Active4 beds 2 baths2,076 sq. ft.
$429,900Active4 beds 2 baths2,076 sq. ft.3266 W Ika Lane, Fayetteville, AR 72704
MLS# 1328570Listed by: HARRIS HEIGHTS REALTY - New
 $675,000Active5 beds 3 baths2,745 sq. ft.
$675,000Active5 beds 3 baths2,745 sq. ft.4480 Trough Spring Road, Fayetteville, AR 72703
MLS# 1328391Listed by: PRIME REAL ESTATE AND DEVELOPMENT
