1932 N Hartford Drive, Fayetteville, AR 72701
Local realty services provided by:Better Homes and Gardens Real Estate Journey
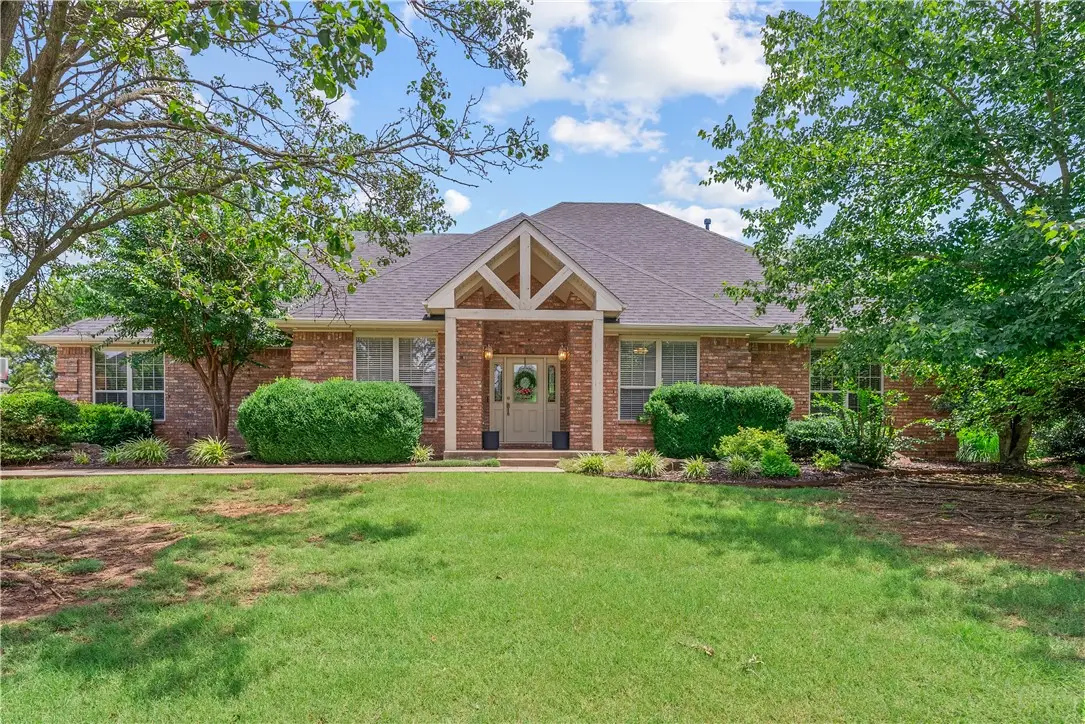
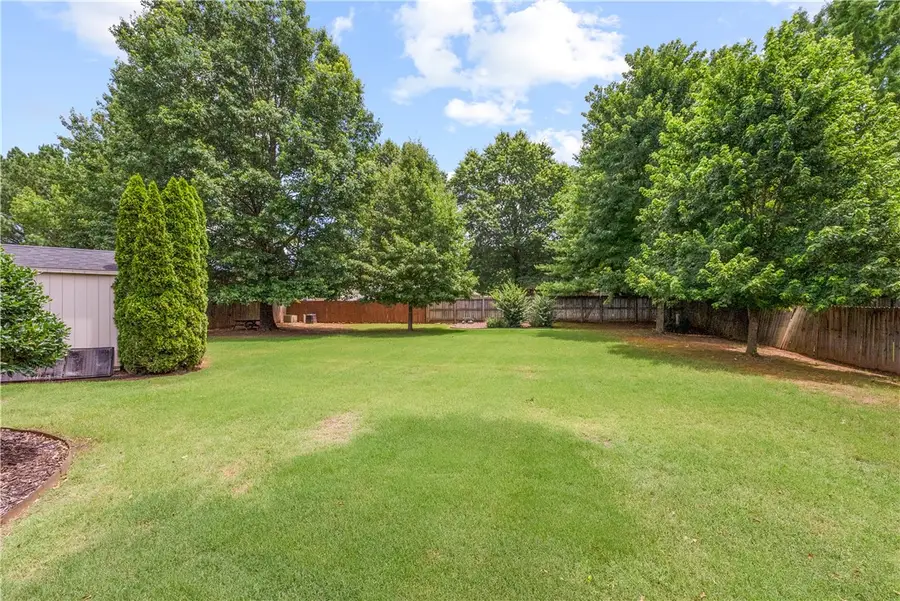

Listed by:misty barnes
Office:coldwell banker harris mchaney & faucette -fayette
MLS#:1314660
Source:AR_NWAR
Price summary
- Price:$620,000
- Price per sq. ft.:$226.44
- Monthly HOA dues:$31.25
About this home
Discover comfort, convenience, and community in this spacious one-level home in a highly sought-after neighborhood. Enjoy a community pool, playground, and no through traffic—perfect for relaxation and peace of mind.The split floorplan features 4 large bedrooms, 2 living areas, and a dedicated office—ideal for remote work, studying, or creative pursuits. Recent updates include a new roof (10/2024, level 3 impact-resistant shingles), HVAC (2019), and fence (2022), offering move-in-ready peace of mind.
The large covered back patio is perfect for year-round outdoor enjoyment, while the landscaped backyard includes a storage building for extra space. A side-entry garage boosts curb appeal, and a second covered patio off the kitchen is ideal for grilling or unwinding. You will appreciate being within walking distance of schools via safe sidewalks. Walk to nearby amenities, including a coffee shop, grocery store, and restaurant/bar & gym. This home offers a lifestyle—family-friendly, remote-work ready, and amenity-rich.
Contact an agent
Home facts
- Year built:2000
- Listing Id #:1314660
- Added:32 day(s) ago
- Updated:August 12, 2025 at 07:39 AM
Rooms and interior
- Bedrooms:4
- Total bathrooms:3
- Full bathrooms:2
- Half bathrooms:1
- Living area:2,738 sq. ft.
Heating and cooling
- Cooling:Central Air, Electric
- Heating:Central, Gas
Structure and exterior
- Roof:Asphalt, Shingle
- Year built:2000
- Building area:2,738 sq. ft.
- Lot area:0.45 Acres
Utilities
- Water:Public, Water Available
- Sewer:Public Sewer, Sewer Available
Finances and disclosures
- Price:$620,000
- Price per sq. ft.:$226.44
- Tax amount:$3,115
New listings near 1932 N Hartford Drive
- New
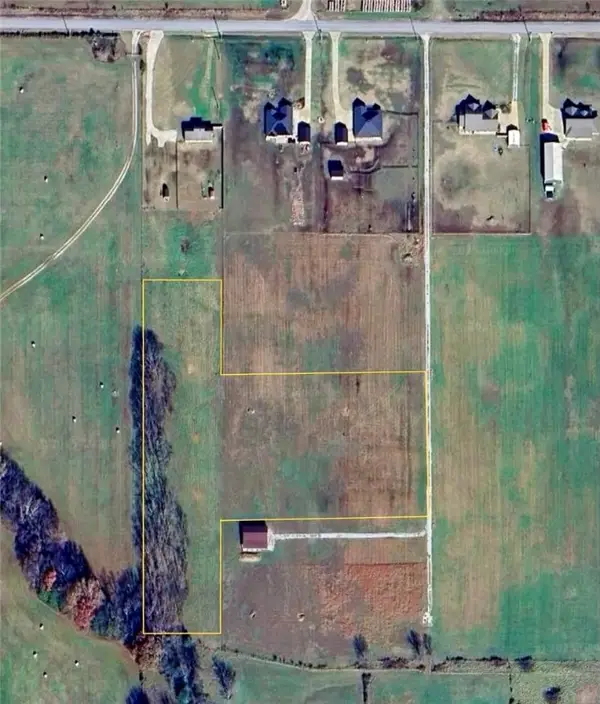 $510,000Active6.01 Acres
$510,000Active6.01 Acres16891 Wyman Road, Fayetteville, AR 72701
MLS# 1318327Listed by: FLAT FEE REALTY - New
 $815,000Active4 beds 4 baths2,510 sq. ft.
$815,000Active4 beds 4 baths2,510 sq. ft.2754 E Black Walnut Circle, Fayetteville, AR 72701
MLS# 1318324Listed by: KELLER WILLIAMS MARKET PRO REALTY - ROGERS BRANCH - New
 $786,000Active5 beds 4 baths2,413 sq. ft.
$786,000Active5 beds 4 baths2,413 sq. ft.2768 E Black Walnut Circle, Fayetteville, AR 72701
MLS# 1318253Listed by: KELLER WILLIAMS MARKET PRO REALTY - ROGERS BRANCH - New
 $405,000Active4 beds 2 baths2,215 sq. ft.
$405,000Active4 beds 2 baths2,215 sq. ft.536 N Fox Meadows Lane, Fayetteville, AR 72704
MLS# 1318310Listed by: COLDWELL BANKER HARRIS MCHANEY & FAUCETTE -FAYETTE - Open Sun, 1 to 3pmNew
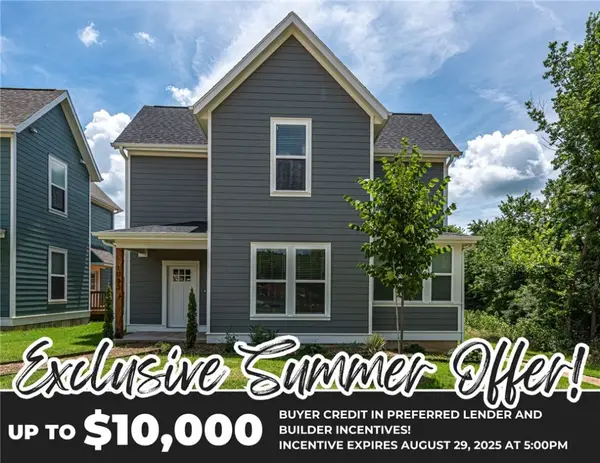 $305,000Active2 beds 3 baths1,244 sq. ft.
$305,000Active2 beds 3 baths1,244 sq. ft.1035 S Laramie Heights, Fayetteville, AR 72704
MLS# 1318297Listed by: MCNAUGHTON REAL ESTATE - New
 $2,350,000Active2.16 Acres
$2,350,000Active2.16 AcresE Joyce Boulevard, Fayetteville, AR 72703
MLS# 1318189Listed by: KELLER WILLIAMS MARKET PRO REALTY BENTONVILLE WEST - New
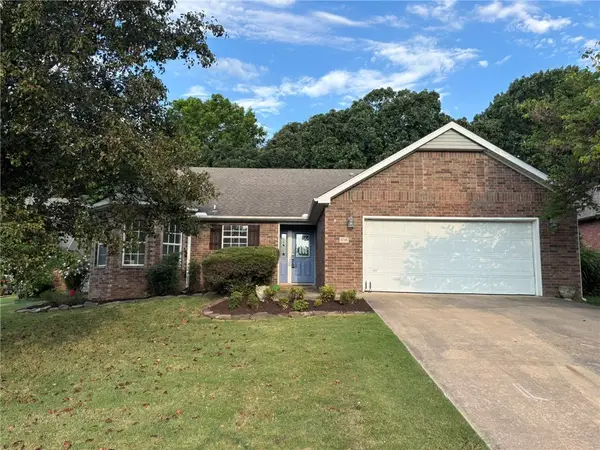 $519,000Active3 beds 3 baths2,614 sq. ft.
$519,000Active3 beds 3 baths2,614 sq. ft.1735 N Glenbrook Place, Fayetteville, AR 72701
MLS# 1317999Listed by: BASSETT MIX AND ASSOCIATES, INC - New
 $715,000Active4 beds 4 baths3,292 sq. ft.
$715,000Active4 beds 4 baths3,292 sq. ft.2035 N Bridgeport Drive, Fayetteville, AR 72704
MLS# 1318140Listed by: BASSETT MIX AND ASSOCIATES, INC - New
 $299,900Active3 beds 3 baths1,420 sq. ft.
$299,900Active3 beds 3 baths1,420 sq. ft.1987 Bourbon Drive, Fayetteville, AR 72703
MLS# 1318136Listed by: COLDWELL BANKER HARRIS MCHANEY & FAUCETTE -FAYETTE - New
 $345,000Active3 beds 2 baths1,637 sq. ft.
$345,000Active3 beds 2 baths1,637 sq. ft.355 Galway Lane, Fayetteville, AR 72704
MLS# 1318221Listed by: EXP REALTY NWA BRANCH
