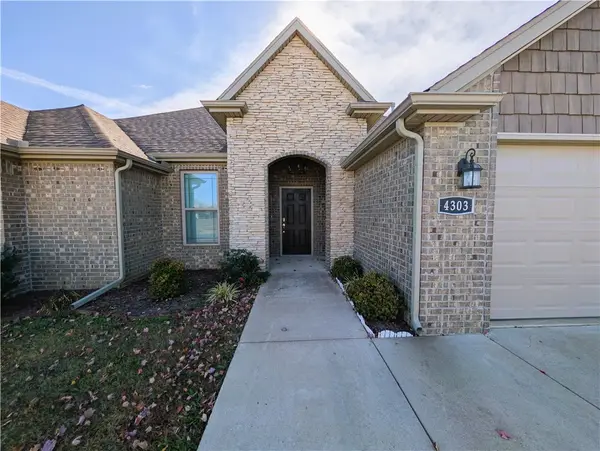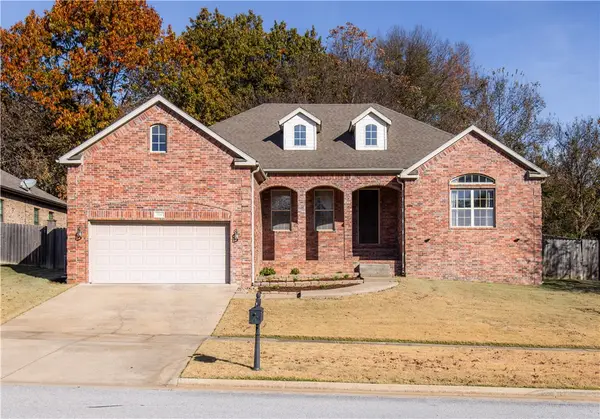2022 W Osage Bend, Fayetteville, AR 72701
Local realty services provided by:Better Homes and Gardens Real Estate Journey
Listed by: jennifer mcmahon
Office: bassett mix and associates, inc
MLS#:1311687
Source:AR_NWAR
Price summary
- Price:$2,499,500
- Price per sq. ft.:$566.52
- Monthly HOA dues:$58.33
About this home
First time on the market! This custom-built Modern European estate just steps from the University of Arkansas blends timeless elegance with contemporary design. Thoughtfully crafted with steel, glass, and concrete for a seamless indoor-outdoor lifestyle. The limewash brick exterior with stacked stone, accented by a stone bridge circular drive, sets a stunning tone. Inside, the main living area is an entertainer’s dream—open concept with a wine bar built from 1871 Chicago fire brick and reclaimed wood. The garage doubles as a luxe flex space with porcelain tile flooring, a ceiling-mounted projector, and a glass door that opens to a spectacular backyard featuring a full outdoor kitchen, built-in seating with custom cushions, concrete entertaining pods, and a hot tub. A detached oversized garage offers boat storage plus a full apartment above—perfect for guests or extended stays. Rare opportunity to own a functional estate in one of Fayetteville’s most desirable locations!
Contact an agent
Home facts
- Year built:2013
- Listing ID #:1311687
- Added:147 day(s) ago
- Updated:November 15, 2025 at 09:25 AM
Rooms and interior
- Bedrooms:4
- Total bathrooms:4
- Full bathrooms:3
- Half bathrooms:1
- Living area:4,412 sq. ft.
Heating and cooling
- Cooling:Central Air
- Heating:Central, Electric
Structure and exterior
- Roof:Architectural, Shingle
- Year built:2013
- Building area:4,412 sq. ft.
- Lot area:1.25 Acres
Utilities
- Water:Public, Water Available
- Sewer:Public Sewer, Sewer Available
Finances and disclosures
- Price:$2,499,500
- Price per sq. ft.:$566.52
- Tax amount:$10,141
New listings near 2022 W Osage Bend
- New
 $6,750,000Active4 beds 5 baths6,806 sq. ft.
$6,750,000Active4 beds 5 baths6,806 sq. ft.5043 Delilah Lane, Fayetteville, AR 72704
MLS# 1328602Listed by: COLDWELL BANKER HARRIS MCHANEY & FAUCETTE -FAYETTE  $315,000Pending3 beds 3 baths1,274 sq. ft.
$315,000Pending3 beds 3 baths1,274 sq. ft.3178 W Salida Lane, Fayetteville, AR 72704
MLS# 1328368Listed by: MCNAUGHTON REAL ESTATE $315,000Pending3 beds 3 baths1,274 sq. ft.
$315,000Pending3 beds 3 baths1,274 sq. ft.3190 W Salida Lane, Fayetteville, AR 72704
MLS# 1328369Listed by: MCNAUGHTON REAL ESTATE $315,000Pending3 beds 3 baths1,320 sq. ft.
$315,000Pending3 beds 3 baths1,320 sq. ft.1046 S Laramie Heights, Fayetteville, AR 72704
MLS# 1328370Listed by: MCNAUGHTON REAL ESTATE- New
 $470,000Active4 beds 3 baths2,668 sq. ft.
$470,000Active4 beds 3 baths2,668 sq. ft.6110 W Persimmon Street, Fayetteville, AR 72704
MLS# 1328588Listed by: KELLER WILLIAMS MARKET PRO REALTY - New
 $225,000Active1 beds 1 baths624 sq. ft.
$225,000Active1 beds 1 baths624 sq. ft.3177 W Salida Lane, Fayetteville, AR 72704
MLS# 1328367Listed by: MCNAUGHTON REAL ESTATE - New
 $270,500Active3 beds 2 baths1,125 sq. ft.
$270,500Active3 beds 2 baths1,125 sq. ft.3186 S Bayou, Fayetteville, AR 72701
MLS# 1328587Listed by: RAUSCH COLEMAN REALTY GROUP, LLC - New
 $399,900Active3 beds 2 baths1,796 sq. ft.
$399,900Active3 beds 2 baths1,796 sq. ft.4303 W Barhem Drive, Fayetteville, AR 72704
MLS# 1328552Listed by: LINSEY & CO REALTORS, LLC - Open Sun, 2 to 4pmNew
 $429,900Active4 beds 2 baths2,076 sq. ft.
$429,900Active4 beds 2 baths2,076 sq. ft.3266 W Ika Lane, Fayetteville, AR 72704
MLS# 1328570Listed by: HARRIS HEIGHTS REALTY - New
 $675,000Active5 beds 3 baths2,745 sq. ft.
$675,000Active5 beds 3 baths2,745 sq. ft.4480 Trough Spring Road, Fayetteville, AR 72703
MLS# 1328391Listed by: PRIME REAL ESTATE AND DEVELOPMENT
