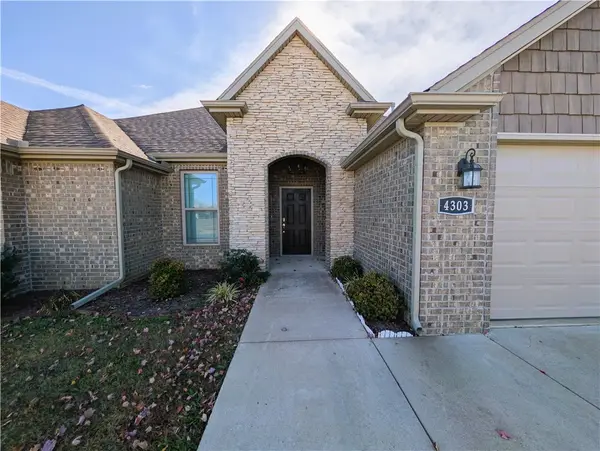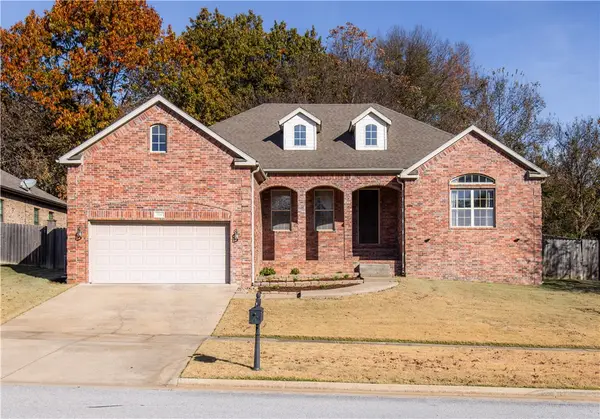218 & 216 E South Street, Fayetteville, AR 72701
Local realty services provided by:Better Homes and Gardens Real Estate Journey
Listed by: juliana carlton
Office: homes & spaces real estate
MLS#:1311321
Source:AR_NWAR
Price summary
- Price:$729,500
- Price per sq. ft.:$346.39
About this home
A rare investment opportunity awaits in this home + ADU with not one, but two STR-2 licenses for short term rental - one for the main 2-bed, 2.5 bath house and another for the 1-bed, 1-bath apartment over the garage! STR license assignment to new owner subject to City approval. This property has a proven track record as a long-term rental. Built in 2019 and designed by local award winning architectural firm Flintlock LAB, the finishes, floor plan, and fixtures in this property have spared no attention to detail. The main house includes 2 bedrooms with en-suite baths on the second level, and a half bath on the main level with living, dining, and kitchen space. A gorgeous kitchen includes marble countertops, designer grade lighting and hardware, custom cabinetry with clever storage spaces, and a professional gas range. Above the 2-car garage, a 1 bed, 1 bath studio apartment is both beautiful and comfortable. The location in Downtown Fayetteville gives walkability to the best restaurants, shopping and entertainment!
Contact an agent
Home facts
- Year built:2019
- Listing ID #:1311321
- Added:154 day(s) ago
- Updated:November 15, 2025 at 04:35 PM
Rooms and interior
- Bedrooms:3
- Total bathrooms:4
- Full bathrooms:3
- Half bathrooms:1
- Living area:2,106 sq. ft.
Heating and cooling
- Cooling:Central Air, Electric, Zoned
- Heating:Central, Gas
Structure and exterior
- Roof:Architectural, Shingle
- Year built:2019
- Building area:2,106 sq. ft.
- Lot area:0.07 Acres
Utilities
- Water:Public, Water Available
- Sewer:Public Sewer, Sewer Available
Finances and disclosures
- Price:$729,500
- Price per sq. ft.:$346.39
New listings near 218 & 216 E South Street
- New
 $6,750,000Active4 beds 5 baths6,806 sq. ft.
$6,750,000Active4 beds 5 baths6,806 sq. ft.5043 Delilah Lane, Fayetteville, AR 72704
MLS# 1328602Listed by: COLDWELL BANKER HARRIS MCHANEY & FAUCETTE -FAYETTE  $315,000Pending3 beds 3 baths1,274 sq. ft.
$315,000Pending3 beds 3 baths1,274 sq. ft.3178 W Salida Lane, Fayetteville, AR 72704
MLS# 1328368Listed by: MCNAUGHTON REAL ESTATE $315,000Pending3 beds 3 baths1,274 sq. ft.
$315,000Pending3 beds 3 baths1,274 sq. ft.3190 W Salida Lane, Fayetteville, AR 72704
MLS# 1328369Listed by: MCNAUGHTON REAL ESTATE $315,000Pending3 beds 3 baths1,320 sq. ft.
$315,000Pending3 beds 3 baths1,320 sq. ft.1046 S Laramie Heights, Fayetteville, AR 72704
MLS# 1328370Listed by: MCNAUGHTON REAL ESTATE- New
 $470,000Active4 beds 3 baths2,668 sq. ft.
$470,000Active4 beds 3 baths2,668 sq. ft.6110 W Persimmon Street, Fayetteville, AR 72704
MLS# 1328588Listed by: KELLER WILLIAMS MARKET PRO REALTY - New
 $225,000Active1 beds 1 baths624 sq. ft.
$225,000Active1 beds 1 baths624 sq. ft.3177 W Salida Lane, Fayetteville, AR 72704
MLS# 1328367Listed by: MCNAUGHTON REAL ESTATE - New
 $270,500Active3 beds 2 baths1,125 sq. ft.
$270,500Active3 beds 2 baths1,125 sq. ft.3186 S Bayou, Fayetteville, AR 72701
MLS# 1328587Listed by: RAUSCH COLEMAN REALTY GROUP, LLC - New
 $399,900Active3 beds 2 baths1,796 sq. ft.
$399,900Active3 beds 2 baths1,796 sq. ft.4303 W Barhem Drive, Fayetteville, AR 72704
MLS# 1328552Listed by: LINSEY & CO REALTORS, LLC - Open Sun, 2 to 4pmNew
 $429,900Active4 beds 2 baths2,076 sq. ft.
$429,900Active4 beds 2 baths2,076 sq. ft.3266 W Ika Lane, Fayetteville, AR 72704
MLS# 1328570Listed by: HARRIS HEIGHTS REALTY - New
 $675,000Active5 beds 3 baths2,745 sq. ft.
$675,000Active5 beds 3 baths2,745 sq. ft.4480 Trough Spring Road, Fayetteville, AR 72703
MLS# 1328391Listed by: PRIME REAL ESTATE AND DEVELOPMENT
