2409 Brandi Drive, Fayetteville, AR 72701
Local realty services provided by:Better Homes and Gardens Real Estate Journey
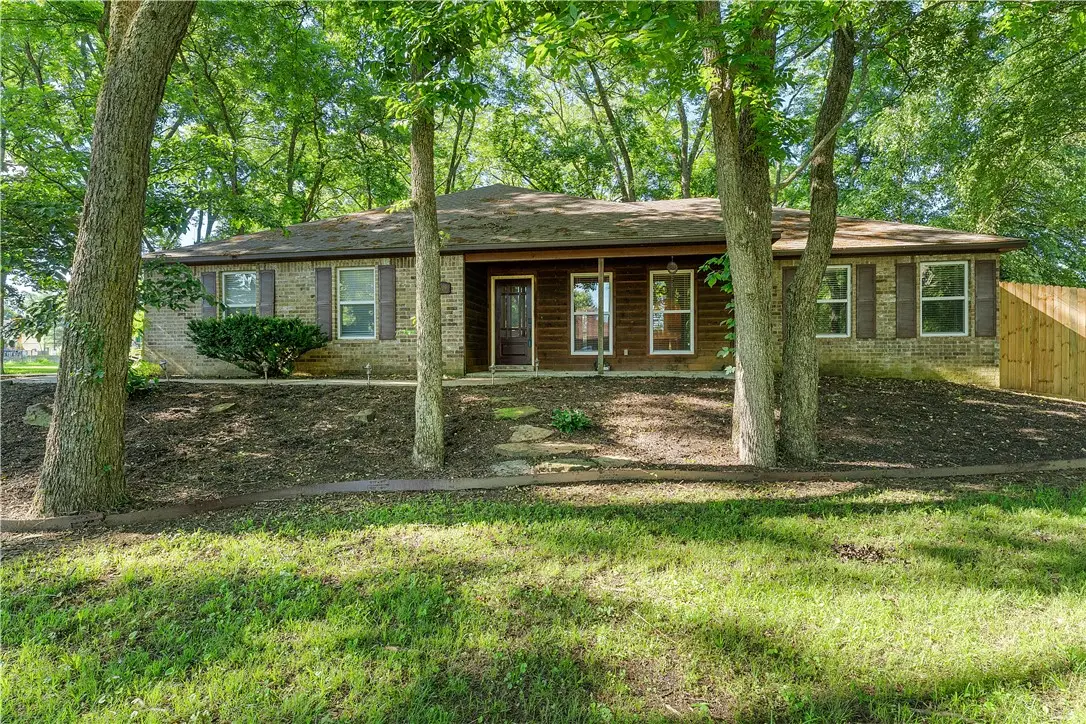

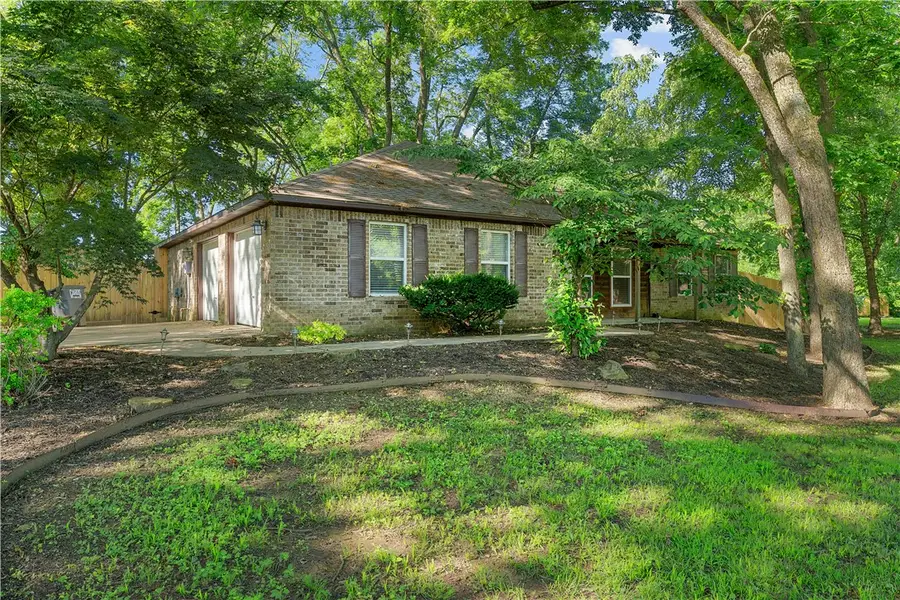
Listed by:jill varvell
Office:exp realty nwa branch
MLS#:1312585
Source:AR_NWAR
Price summary
- Price:$324,900
- Price per sq. ft.:$194.09
About this home
Located just minutes from Downtown Fayetteville, this upgraded home surrounded by mature trees offers proxmity to all the Fayetteville amenities coupled with small town living all within the highly sought-after Fayetteville School District. Home's mailing address is Fayetteville, Legal description is Elkins.
Brand new carpet, fresh interior paint, a new primary bath shower insert & toilet. Clean, tidy, and move-in ready. Brand new HVAC system (replaced Aug 2025).
Step outside to a newly built backyard deck, fully enclosed by a new 8-foot privacy fence and graced with generous shade trees. Perfect for morning coffee, and summer BBQ's. Roof is approx 5 years old.
Enjoy a scenic drive between this home and Downtown Fayetteville, just minutes to the University of Arkansas, shopping, dining, and medical. You'll appreciate this smaller community offering the Elkins Sports Complex and nearby Lake Sequoyah. Benefit from the tranquility of this neighborhood with easy access to Fayetteville’s lively downtown scene!
Contact an agent
Home facts
- Year built:2004
- Listing Id #:1312585
- Added:52 day(s) ago
- Updated:August 18, 2025 at 04:21 AM
Rooms and interior
- Bedrooms:3
- Total bathrooms:2
- Full bathrooms:2
- Living area:1,674 sq. ft.
Heating and cooling
- Cooling:Central Air, Electric
- Heating:Central, Electric
Structure and exterior
- Roof:Architectural, Shingle
- Year built:2004
- Building area:1,674 sq. ft.
- Lot area:0.56 Acres
Utilities
- Sewer:Public Sewer, Sewer Available
Finances and disclosures
- Price:$324,900
- Price per sq. ft.:$194.09
- Tax amount:$2,470
New listings near 2409 Brandi Drive
- New
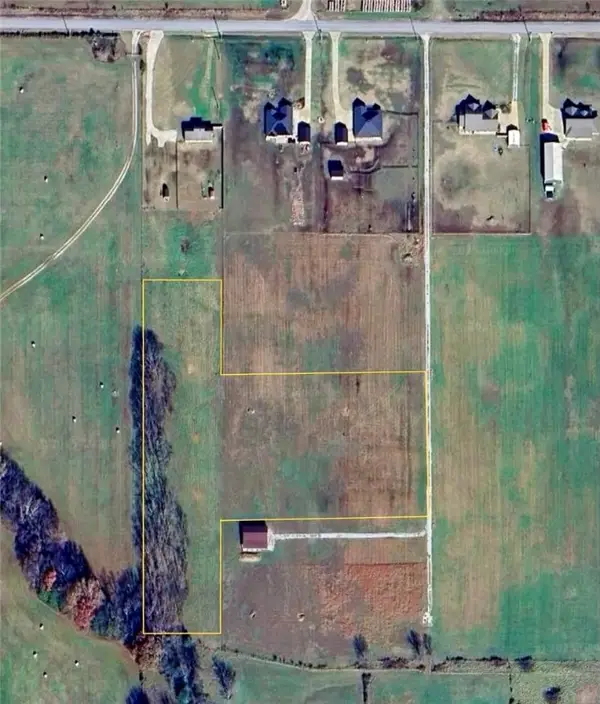 $510,000Active6.01 Acres
$510,000Active6.01 Acres16891 Wyman Road, Fayetteville, AR 72701
MLS# 1318327Listed by: FLAT FEE REALTY - New
 $815,000Active4 beds 4 baths2,510 sq. ft.
$815,000Active4 beds 4 baths2,510 sq. ft.2754 E Black Walnut Circle, Fayetteville, AR 72701
MLS# 1318324Listed by: KELLER WILLIAMS MARKET PRO REALTY - ROGERS BRANCH - New
 $786,000Active5 beds 4 baths2,413 sq. ft.
$786,000Active5 beds 4 baths2,413 sq. ft.2768 E Black Walnut Circle, Fayetteville, AR 72701
MLS# 1318253Listed by: KELLER WILLIAMS MARKET PRO REALTY - ROGERS BRANCH - New
 $405,000Active4 beds 2 baths2,215 sq. ft.
$405,000Active4 beds 2 baths2,215 sq. ft.536 N Fox Meadows Lane, Fayetteville, AR 72704
MLS# 1318310Listed by: COLDWELL BANKER HARRIS MCHANEY & FAUCETTE -FAYETTE - New
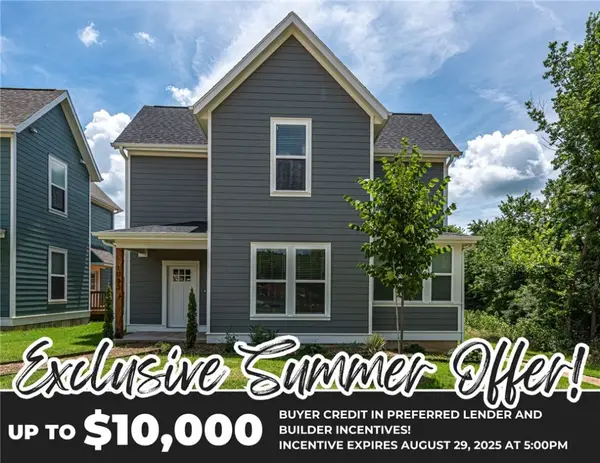 $305,000Active2 beds 3 baths1,244 sq. ft.
$305,000Active2 beds 3 baths1,244 sq. ft.1035 S Laramie Heights, Fayetteville, AR 72704
MLS# 1318297Listed by: MCNAUGHTON REAL ESTATE - New
 $2,350,000Active2.16 Acres
$2,350,000Active2.16 AcresE Joyce Boulevard, Fayetteville, AR 72703
MLS# 1318189Listed by: KELLER WILLIAMS MARKET PRO REALTY BENTONVILLE WEST - New
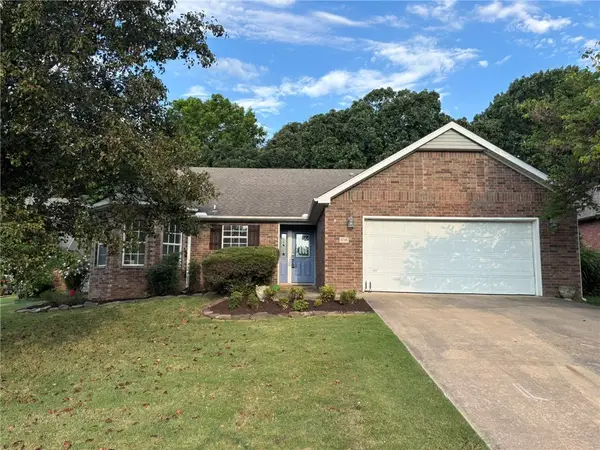 $519,000Active3 beds 3 baths2,614 sq. ft.
$519,000Active3 beds 3 baths2,614 sq. ft.1735 N Glenbrook Place, Fayetteville, AR 72701
MLS# 1317999Listed by: BASSETT MIX AND ASSOCIATES, INC - New
 $715,000Active4 beds 4 baths3,292 sq. ft.
$715,000Active4 beds 4 baths3,292 sq. ft.2035 N Bridgeport Drive, Fayetteville, AR 72704
MLS# 1318140Listed by: BASSETT MIX AND ASSOCIATES, INC - New
 $299,900Active3 beds 3 baths1,420 sq. ft.
$299,900Active3 beds 3 baths1,420 sq. ft.1987 Bourbon Drive, Fayetteville, AR 72703
MLS# 1318136Listed by: COLDWELL BANKER HARRIS MCHANEY & FAUCETTE -FAYETTE - New
 $345,000Active3 beds 2 baths1,637 sq. ft.
$345,000Active3 beds 2 baths1,637 sq. ft.355 Galway Lane, Fayetteville, AR 72704
MLS# 1318221Listed by: EXP REALTY NWA BRANCH
