2534 N Fox Trail, Fayetteville, AR 72703
Local realty services provided by:Better Homes and Gardens Real Estate Journey

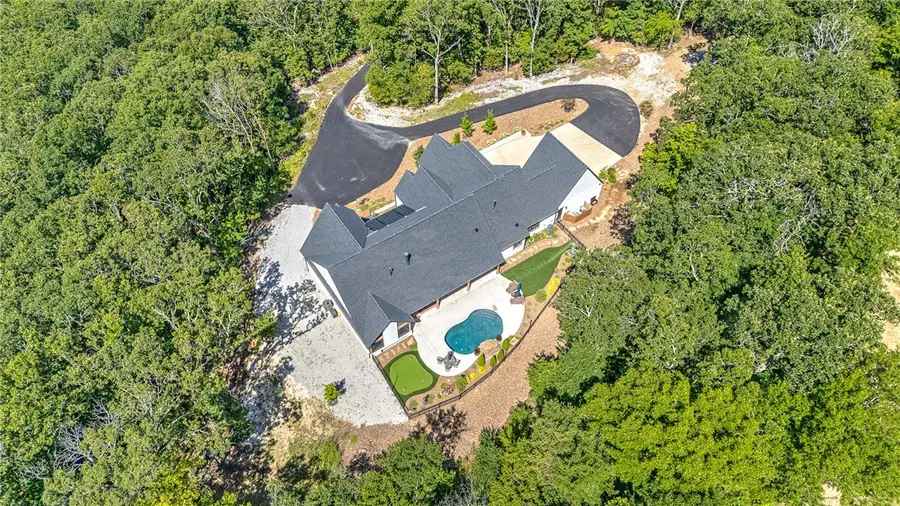
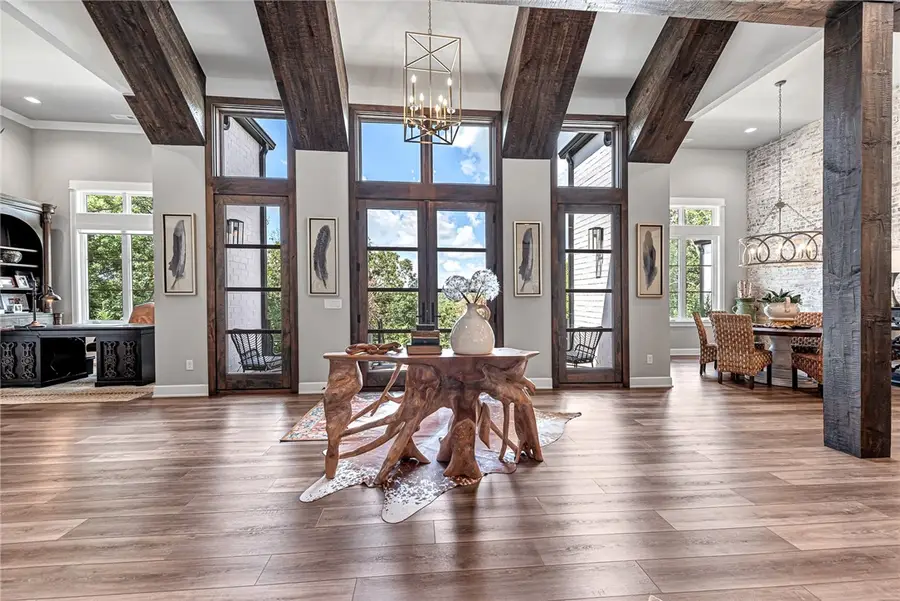
Listed by:stephanie daniels
Office:collier & associates
MLS#:1315151
Source:AR_NWAR
Price summary
- Price:$1,425,000
- Price per sq. ft.:$445.59
- Monthly HOA dues:$31.25
About this home
Luxury Retreat with White River Access and Resort-Style Amenities! Welcome to this one-of-a-kind, custom built home by Booth Building & Design. Nestled in a private, wooded setting, this striking modern home offers architectural elegance and a wealth of high-end upgrades. The exterior showcases clean lines and a dramatic entry flanked by oversized windows—all surrounded by professional river rock landscaping, irrigation system for plants and trees, and an engineered French drain system for year-round peace of mind. Enjoy your own backyard private resort: a Luther Stem heated pool with waterfall, synthetic turf backyard, putting green, and abundant wildlife for a serene, nature-filled escape. Inside, you’ll find light-filled open living areas, and premium finishes throughout. Additional highlights: Oversized garage and ample parking, Stunning entry staircase and elevated front porch, Peaceful, private setting just minutes from town, A true forever home in a breathtaking setting!
Contact an agent
Home facts
- Year built:2022
- Listing Id #:1315151
- Added:31 day(s) ago
- Updated:August 19, 2025 at 07:42 AM
Rooms and interior
- Bedrooms:3
- Total bathrooms:4
- Full bathrooms:3
- Half bathrooms:1
- Living area:3,198 sq. ft.
Heating and cooling
- Cooling:Central Air
- Heating:Central
Structure and exterior
- Roof:Architectural, Shingle
- Year built:2022
- Building area:3,198 sq. ft.
- Lot area:4.81 Acres
Utilities
- Water:Public, Water Available
- Sewer:Septic Available, Septic Tank
Finances and disclosures
- Price:$1,425,000
- Price per sq. ft.:$445.59
- Tax amount:$7,896
New listings near 2534 N Fox Trail
- New
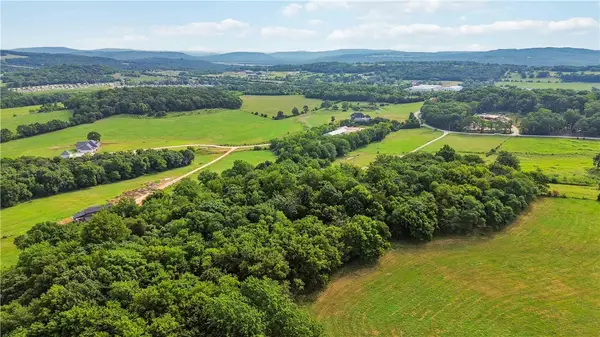 $600,000Active2 beds 1 baths1,479 sq. ft.
$600,000Active2 beds 1 baths1,479 sq. ft.10249 SW Campbell Road, Fayetteville, AR 72701
MLS# 1318450Listed by: COLDWELL BANKER HARRIS MCHANEY & FAUCETTE -FAYETTE - New
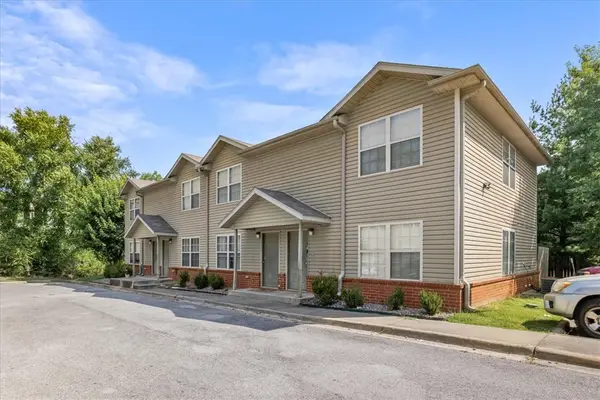 $232,500Active3 beds 3 baths1,090 sq. ft.
$232,500Active3 beds 3 baths1,090 sq. ft.1428 W Netherland Way #4, Fayetteville, AR 72701
MLS# 1317995Listed by: COLLIER & ASSOCIATES - New
 $786,000Active5 beds 4 baths2,418 sq. ft.
$786,000Active5 beds 4 baths2,418 sq. ft.2748 E Black Walnut Circle, Fayetteville, AR 72701
MLS# 1318312Listed by: KELLER WILLIAMS MARKET PRO REALTY - ROGERS BRANCH - New
 $786,000Active5 beds 4 baths2,418 sq. ft.
$786,000Active5 beds 4 baths2,418 sq. ft.2742 E Black Walnut Circle, Fayetteville, AR 72701
MLS# 1318325Listed by: KELLER WILLIAMS MARKET PRO REALTY - ROGERS BRANCH - New
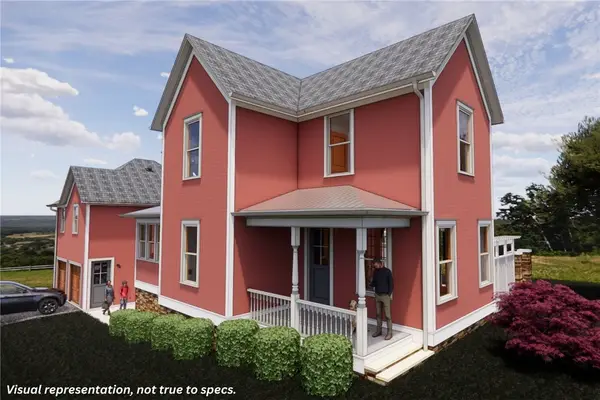 $786,000Active5 beds 4 baths2,418 sq. ft.
$786,000Active5 beds 4 baths2,418 sq. ft.2736 E Black Walnut Circle, Fayetteville, AR 72701
MLS# 1318410Listed by: KELLER WILLIAMS MARKET PRO REALTY - ROGERS BRANCH - New
 $470,000Active3 beds 2 baths1,864 sq. ft.
$470,000Active3 beds 2 baths1,864 sq. ft.3868 W Grouse Road, Fayetteville, AR 72704
MLS# 1317328Listed by: COLLIER & ASSOCIATES - New
 $299,900Active1 beds 2 baths1,095 sq. ft.
$299,900Active1 beds 2 baths1,095 sq. ft.440 E Martin Luther King Jr Boulevard, Fayetteville, AR 72701
MLS# 1318376Listed by: HOMES & SPACES REAL ESTATE  $380,000Pending3 beds 2 baths1,150 sq. ft.
$380,000Pending3 beds 2 baths1,150 sq. ft.1115 N Leverett Avenue #301, Fayetteville, AR 72703
MLS# 1318393Listed by: EQUITY PARTNERS REALTY- New
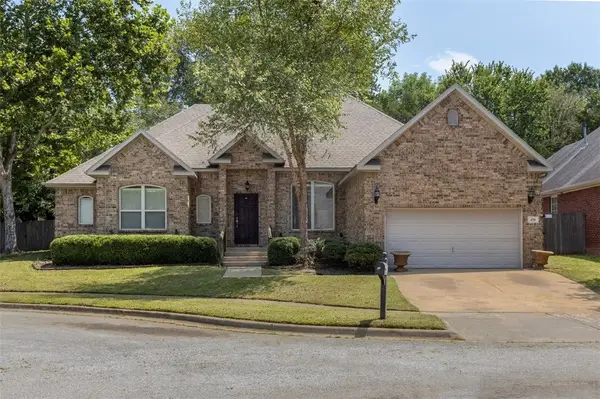 $420,000Active3 beds 3 baths2,062 sq. ft.
$420,000Active3 beds 3 baths2,062 sq. ft.470 S Pierremont Drive, Fayetteville, AR 72701
MLS# 1317685Listed by: COLLIER & ASSOCIATES - New
 $599,000Active2 beds 2 baths1,215 sq. ft.
$599,000Active2 beds 2 baths1,215 sq. ft.372 S Hill Avenue, Fayetteville, AR 72701
MLS# 1318357Listed by: BETTER HOMES AND GARDENS REAL ESTATE JOURNEY
