2841 E Hyland Park Road, Fayetteville, AR 72701
Local realty services provided by:Better Homes and Gardens Real Estate Journey

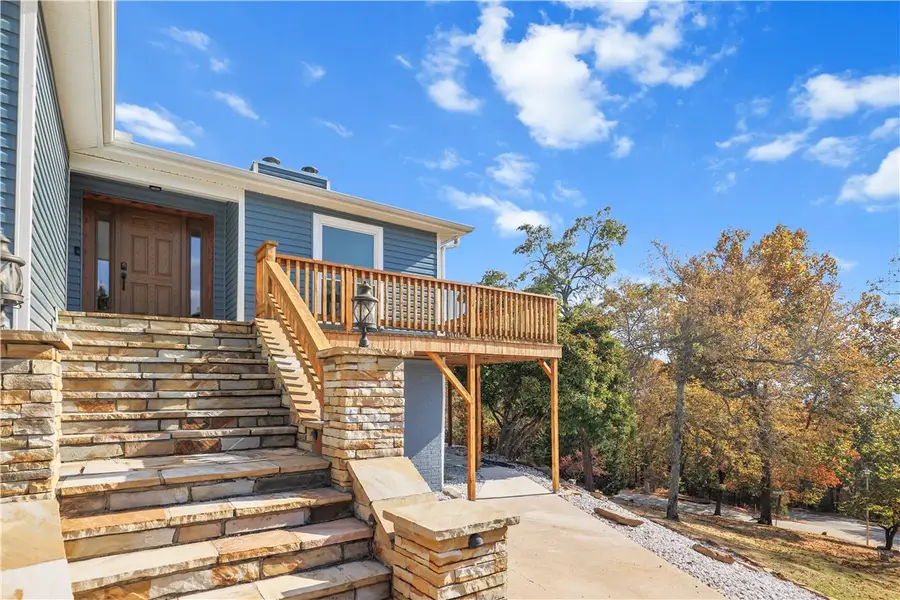
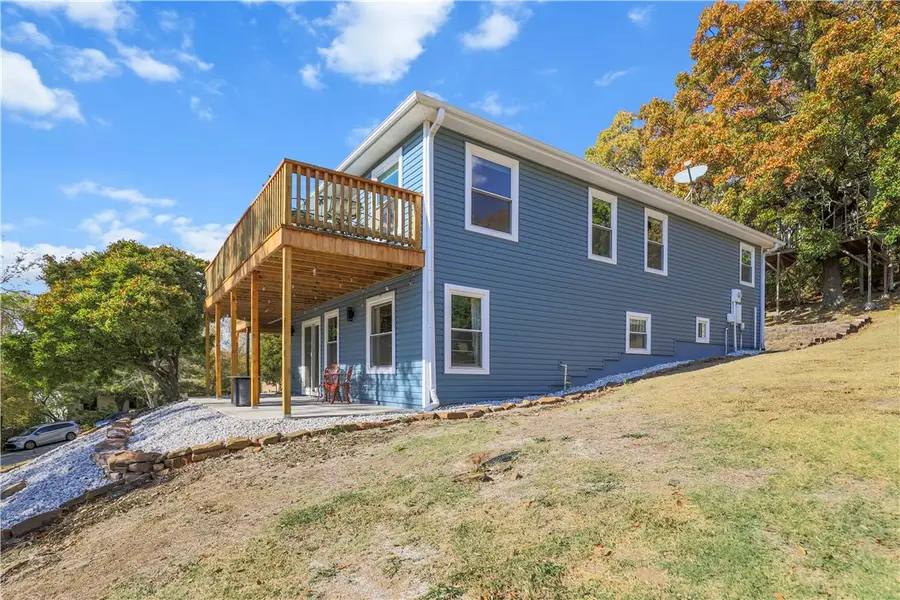
2841 E Hyland Park Road,Fayetteville, AR 72701
$599,000
- 4 Beds
- 3 Baths
- 3,177 sq. ft.
- Single family
- Active
Listed by:ryan blackstone
Office:blackstone & company
MLS#:1290613
Source:AR_NWAR
Price summary
- Price:$599,000
- Price per sq. ft.:$188.54
About this home
Welcome to 2841 Hyland Park Ave in Fayetteville, AR! This stunning two-story, hill-top home offers breathtaking views of the surrounding landscape. The spacious home features 4 bedrooms and 2.5 bathrooms, perfect for comfortable family living.
The interior showcases an updated kitchen featuring modern appliances. The flexible floor plan includes two living rooms each with a cozy fireplace, a formal dining room, and an office. A convenient kitchenette adds extra functionality to the downstairs living space.
One of the home's most striking features is its expansive wrap-around deck with covered porch underneath, providing the perfect vantage point to enjoy the spectacular views. Located close to vibrant downtown Fayetteville and Dickson Street, this home offers the perfect blend of peaceful mountain living with easy access to dining, shopping, and entertainment.
Don't miss this opportunity to own this fabulous East Fayetteville home.
Contact an agent
Home facts
- Year built:1985
- Listing Id #:1290613
- Added:290 day(s) ago
- Updated:August 12, 2025 at 02:45 PM
Rooms and interior
- Bedrooms:4
- Total bathrooms:3
- Full bathrooms:2
- Half bathrooms:1
- Living area:3,177 sq. ft.
Heating and cooling
- Cooling:Central Air, Electric
- Heating:Central, Gas
Structure and exterior
- Roof:Architectural, Shingle
- Year built:1985
- Building area:3,177 sq. ft.
- Lot area:0.79 Acres
Utilities
- Water:Public, Water Available
- Sewer:Public Sewer, Sewer Available
Finances and disclosures
- Price:$599,000
- Price per sq. ft.:$188.54
- Tax amount:$3,220
New listings near 2841 E Hyland Park Road
- New
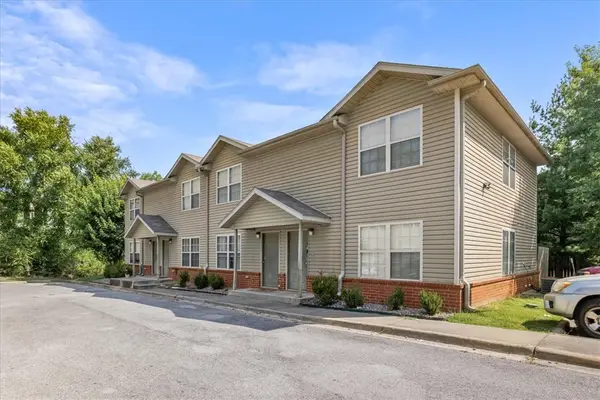 $232,500Active3 beds 3 baths1,090 sq. ft.
$232,500Active3 beds 3 baths1,090 sq. ft.1428 W Netherland Way #4, Fayetteville, AR 72701
MLS# 1317995Listed by: COLLIER & ASSOCIATES - New
 $786,000Active5 beds 4 baths2,418 sq. ft.
$786,000Active5 beds 4 baths2,418 sq. ft.2748 E Black Walnut Circle, Fayetteville, AR 72701
MLS# 1318312Listed by: KELLER WILLIAMS MARKET PRO REALTY - ROGERS BRANCH - New
 $786,000Active5 beds 4 baths2,418 sq. ft.
$786,000Active5 beds 4 baths2,418 sq. ft.2742 E Black Walnut Circle, Fayetteville, AR 72701
MLS# 1318325Listed by: KELLER WILLIAMS MARKET PRO REALTY - ROGERS BRANCH - New
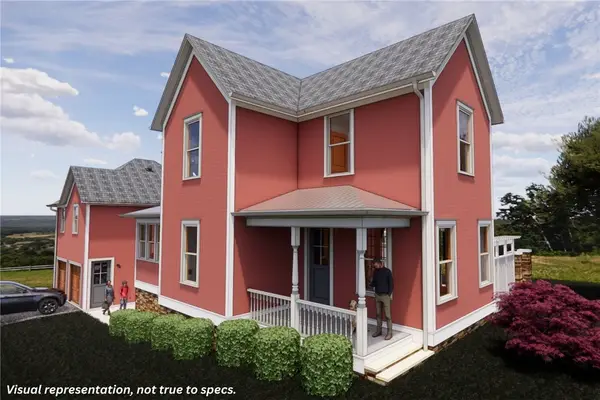 $786,000Active5 beds 4 baths2,418 sq. ft.
$786,000Active5 beds 4 baths2,418 sq. ft.2736 E Black Walnut Circle, Fayetteville, AR 72701
MLS# 1318410Listed by: KELLER WILLIAMS MARKET PRO REALTY - ROGERS BRANCH - New
 $470,000Active3 beds 2 baths1,864 sq. ft.
$470,000Active3 beds 2 baths1,864 sq. ft.3868 W Grouse Road, Fayetteville, AR 72704
MLS# 1317328Listed by: COLLIER & ASSOCIATES - New
 $299,900Active1 beds 2 baths1,095 sq. ft.
$299,900Active1 beds 2 baths1,095 sq. ft.440 E Martin Luther King Jr Boulevard, Fayetteville, AR 72701
MLS# 1318376Listed by: HOMES & SPACES REAL ESTATE  $380,000Pending3 beds 2 baths1,150 sq. ft.
$380,000Pending3 beds 2 baths1,150 sq. ft.1115 N Leverett Avenue #301, Fayetteville, AR 72703
MLS# 1318393Listed by: EQUITY PARTNERS REALTY- New
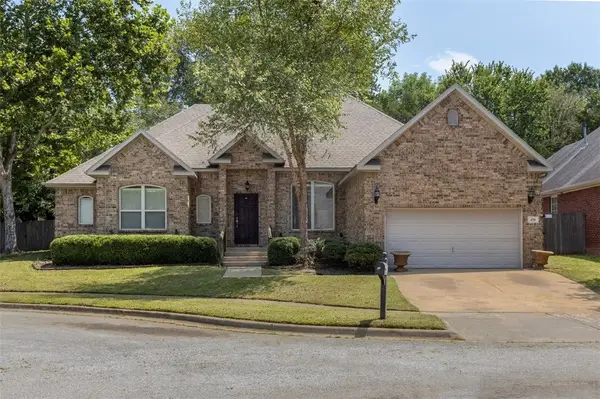 $420,000Active3 beds 3 baths2,062 sq. ft.
$420,000Active3 beds 3 baths2,062 sq. ft.470 S Pierremont Drive, Fayetteville, AR 72701
MLS# 1317685Listed by: COLLIER & ASSOCIATES - New
 $599,000Active2 beds 2 baths1,215 sq. ft.
$599,000Active2 beds 2 baths1,215 sq. ft.372 S Hill Avenue, Fayetteville, AR 72701
MLS# 1318357Listed by: BETTER HOMES AND GARDENS REAL ESTATE JOURNEY - New
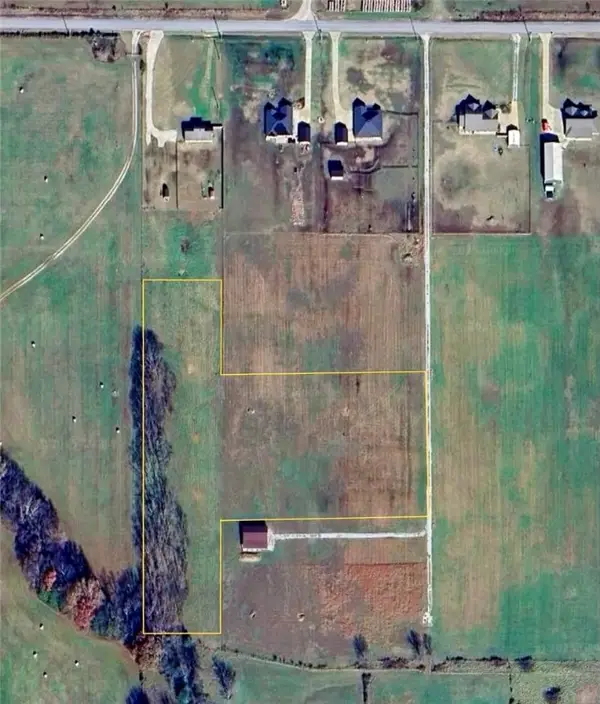 $510,000Active6.01 Acres
$510,000Active6.01 Acres16891 Wyman Road, Fayetteville, AR 72701
MLS# 1318327Listed by: FLAT FEE REALTY
