3042 S Cobalt Avenue, Fayetteville, AR 72701
Local realty services provided by:Better Homes and Gardens Real Estate Journey
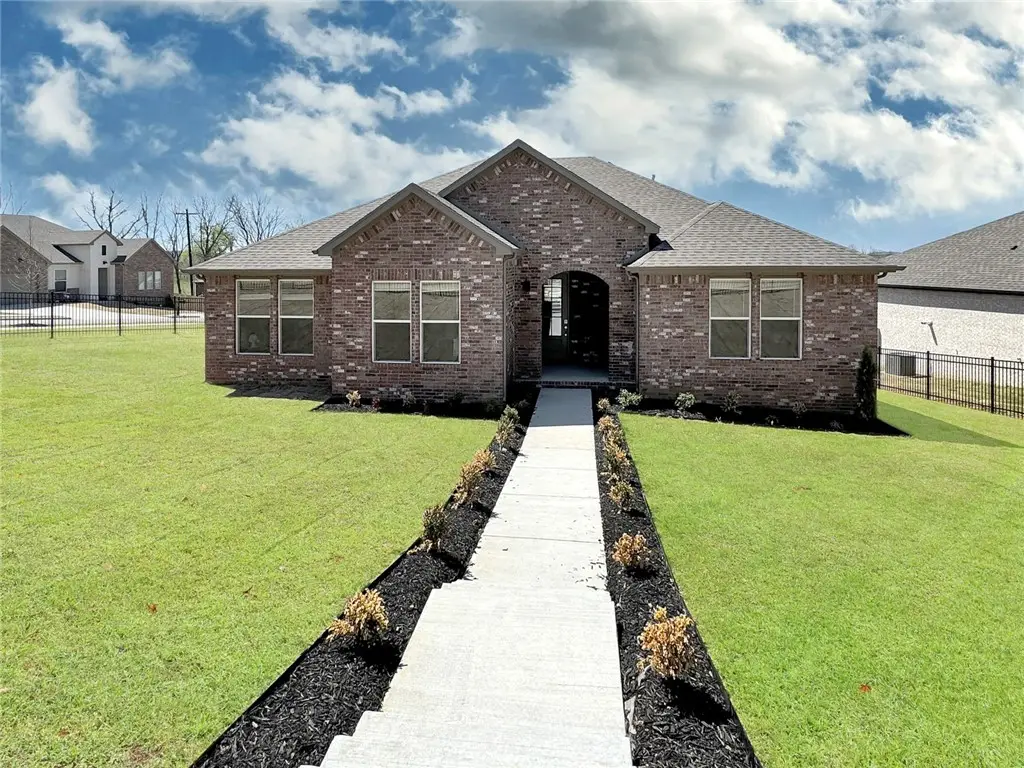
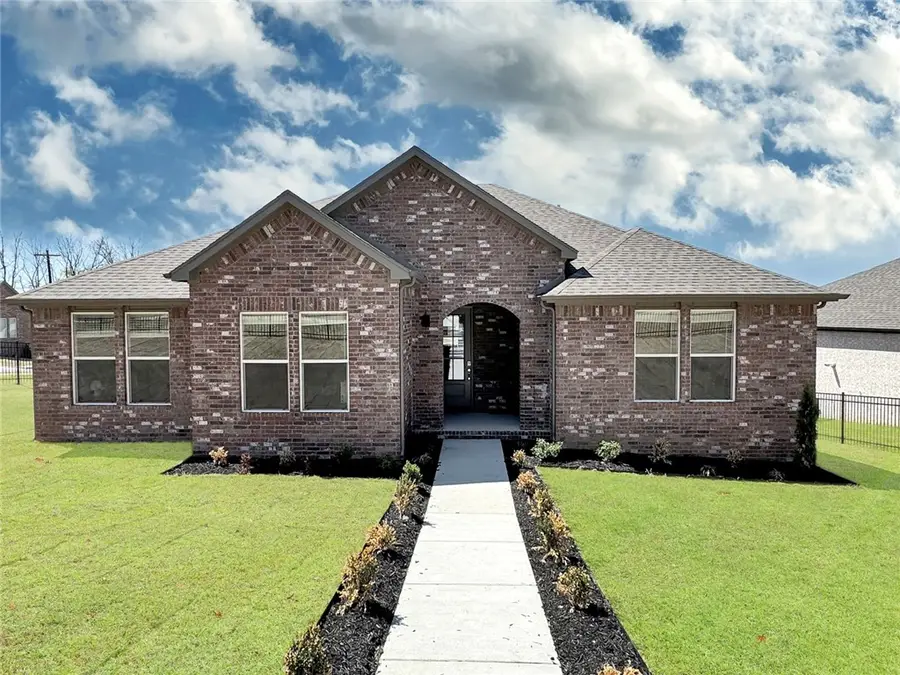
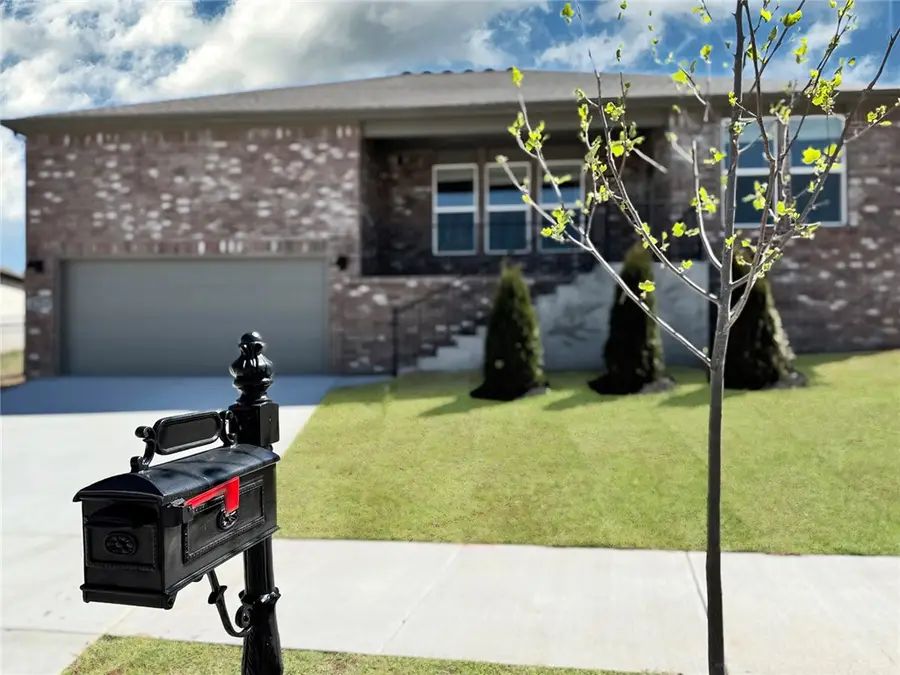
Listed by:d.r. horton team
Office:d.r. horton realty of arkansas, llc.
MLS#:1285008
Source:AR_NWAR
Price summary
- Price:$379,000
- Price per sq. ft.:$179.2
About this home
Beautiful 2059 Plan with 2115 sq feet in Riverwalk, one of Fayetteville's most unique subdivisions that was designed for perfection. It is located in East Fayetteville, just 10 minutes from the Fayetteville Square, filled with downtown entertainment and a variety of restaurants. Welcome to Phase V Riverwalk, centrally located to all that Northwest Arkansas has to offer. This brand-new home will have LVP throughout. Kitchen will have 42-inch cabinets, stainless steel appliances, and quartz countertops! Living room will have a beautiful gas log fireplace with painted brick surrounds and white mantle. Cased windows in the living, dining, and bedroom one. The bedroom one will have dual sinks and quartz countertops, oversized walk-in shower. High-efficiency air conditioning system with programmable Wi-Fi thermostat. Exterior of homes will be brick or Brick/ LP Smart Siding per plan. Taxes and Parcel TBD.
Contact an agent
Home facts
- Year built:2024
- Listing Id #:1285008
- Added:358 day(s) ago
- Updated:August 18, 2025 at 06:35 PM
Rooms and interior
- Bedrooms:4
- Total bathrooms:2
- Full bathrooms:2
- Living area:2,115 sq. ft.
Heating and cooling
- Cooling:Central Air, Electric
- Heating:Central, Gas
Structure and exterior
- Roof:Architectural, Shingle
- Year built:2024
- Building area:2,115 sq. ft.
- Lot area:0.28 Acres
Utilities
- Water:Public, Water Available
- Sewer:Public Sewer, Sewer Available
Finances and disclosures
- Price:$379,000
- Price per sq. ft.:$179.2
- Tax amount:$4,400
New listings near 3042 S Cobalt Avenue
- New
 $786,000Active5 beds 4 baths2,418 sq. ft.
$786,000Active5 beds 4 baths2,418 sq. ft.2748 E Black Walnut Circle, Fayetteville, AR 72701
MLS# 1318312Listed by: KELLER WILLIAMS MARKET PRO REALTY - ROGERS BRANCH - New
 $786,000Active5 beds 4 baths2,418 sq. ft.
$786,000Active5 beds 4 baths2,418 sq. ft.2742 E Black Walnut Circle, Fayetteville, AR 72701
MLS# 1318325Listed by: KELLER WILLIAMS MARKET PRO REALTY - ROGERS BRANCH - New
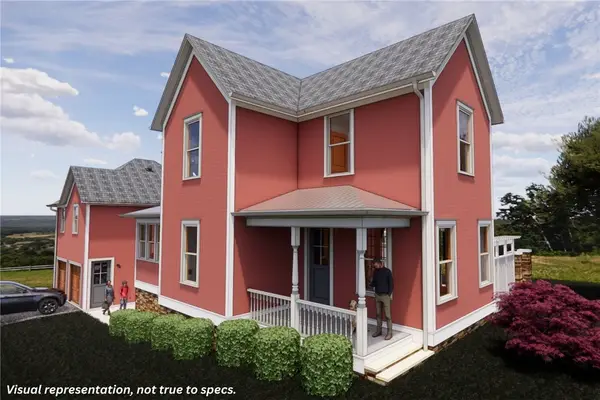 $786,000Active5 beds 4 baths2,418 sq. ft.
$786,000Active5 beds 4 baths2,418 sq. ft.2736 E Black Walnut Circle, Fayetteville, AR 72701
MLS# 1318410Listed by: KELLER WILLIAMS MARKET PRO REALTY - ROGERS BRANCH - New
 $470,000Active3 beds 2 baths1,864 sq. ft.
$470,000Active3 beds 2 baths1,864 sq. ft.3868 W Grouse Road, Fayetteville, AR 72704
MLS# 1317328Listed by: COLLIER & ASSOCIATES - New
 $299,900Active1 beds 2 baths1,095 sq. ft.
$299,900Active1 beds 2 baths1,095 sq. ft.440 E Martin Luther King Jr Boulevard, Fayetteville, AR 72701
MLS# 1318376Listed by: HOMES & SPACES REAL ESTATE  $380,000Pending3 beds 2 baths1,150 sq. ft.
$380,000Pending3 beds 2 baths1,150 sq. ft.1115 N Leverett Avenue #301, Fayetteville, AR 72703
MLS# 1318393Listed by: EQUITY PARTNERS REALTY- New
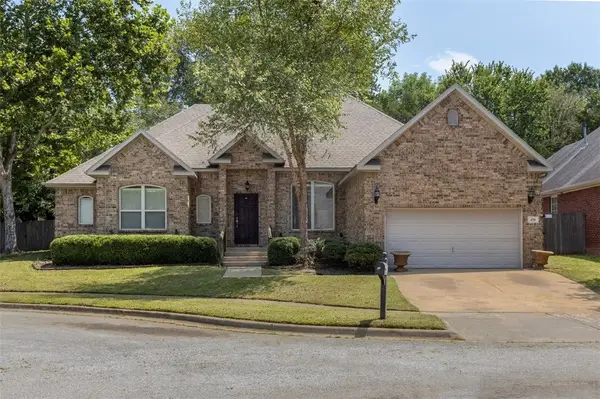 $420,000Active3 beds 3 baths2,062 sq. ft.
$420,000Active3 beds 3 baths2,062 sq. ft.470 S Pierremont Drive, Fayetteville, AR 72701
MLS# 1317685Listed by: COLLIER & ASSOCIATES - New
 $599,000Active2 beds 2 baths1,215 sq. ft.
$599,000Active2 beds 2 baths1,215 sq. ft.372 S Hill Avenue, Fayetteville, AR 72701
MLS# 1318357Listed by: BETTER HOMES AND GARDENS REAL ESTATE JOURNEY - New
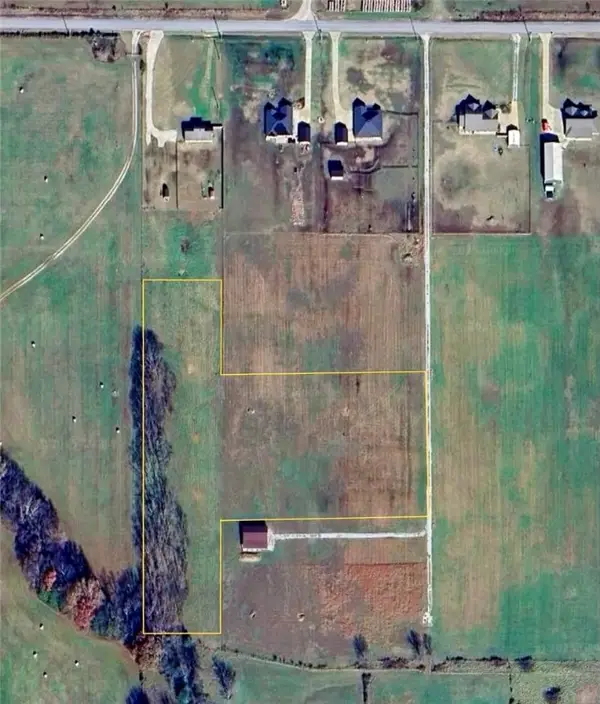 $510,000Active6.01 Acres
$510,000Active6.01 Acres16891 Wyman Road, Fayetteville, AR 72701
MLS# 1318327Listed by: FLAT FEE REALTY - New
 $815,000Active4 beds 4 baths2,510 sq. ft.
$815,000Active4 beds 4 baths2,510 sq. ft.2754 E Black Walnut Circle, Fayetteville, AR 72701
MLS# 1318324Listed by: KELLER WILLIAMS MARKET PRO REALTY - ROGERS BRANCH
