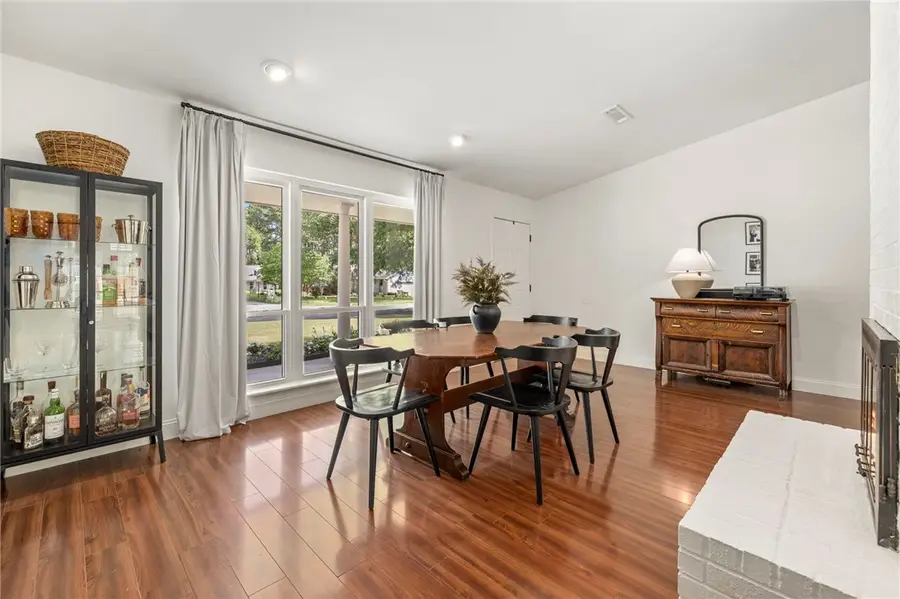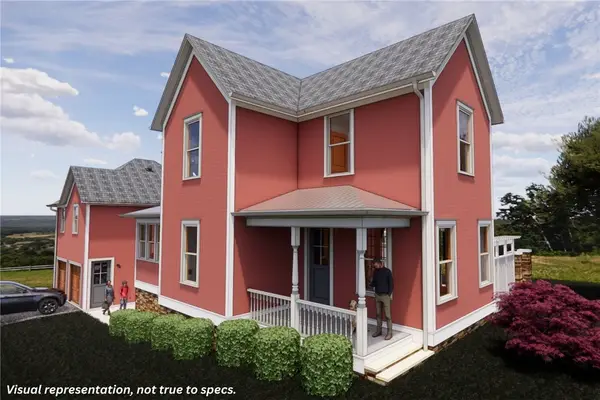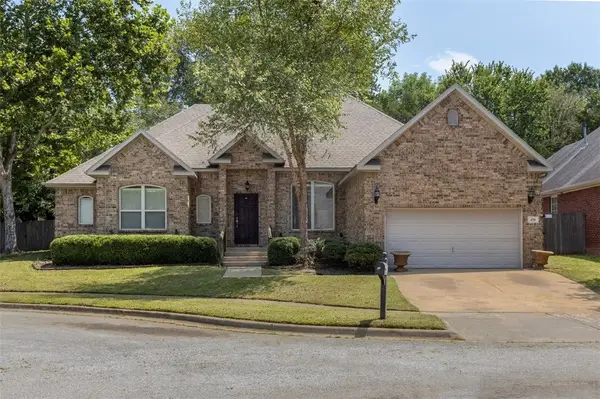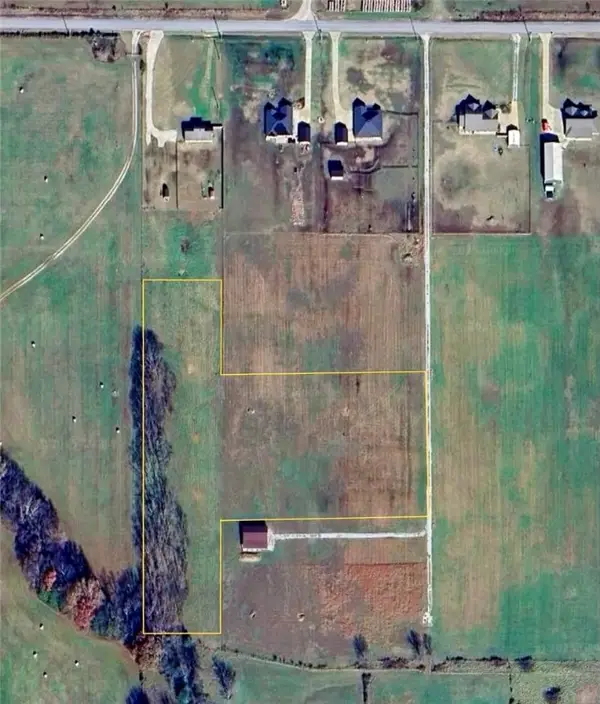3247 Warwick Drive, Fayetteville, AR 72703
Local realty services provided by:Better Homes and Gardens Real Estate Journey



Listed by:lindsey clark
Office:homes & spaces real estate
MLS#:1313401
Source:AR_NWAR
Price summary
- Price:$459,000
- Price per sq. ft.:$249.73
About this home
Welcome to 3247 Warwick Drive—a beautifully updated one-level home in a desirable East Fayetteville neighborhood! This light-filled retreat sits on a flat, tree-lined lot with privacy from the POA-maintained land behind. Inside, the open layout features stunning vaulted ceilings and a dual-sided wood burning fireplace that connects the spacious living and formal dining areas—perfect for cozy nights or entertaining. The updated kitchen features modern appliances and thoughtful finishes, including a built-in bench for a kitchen table and updated lighting. With 3 generous sized bedrooms and closets, updated hardware, lighting and countertops in bathrooms, and newer windows, water heater, and exterior paint, this home is ready for new owners to move right in! You’ll also enjoy the neighborhood’s community pool and convenient location in one of Fayetteville’s most sought after areas. Come see this gem for yourself before it’s too late!
Contact an agent
Home facts
- Year built:1984
- Listing Id #:1313401
- Added:39 day(s) ago
- Updated:August 12, 2025 at 11:09 AM
Rooms and interior
- Bedrooms:3
- Total bathrooms:2
- Full bathrooms:2
- Living area:1,838 sq. ft.
Heating and cooling
- Cooling:Central Air, Electric
- Heating:Central, Gas
Structure and exterior
- Roof:Asphalt, Shingle
- Year built:1984
- Building area:1,838 sq. ft.
- Lot area:0.25 Acres
Utilities
- Water:Public, Water Available
- Sewer:Public Sewer, Sewer Available
Finances and disclosures
- Price:$459,000
- Price per sq. ft.:$249.73
- Tax amount:$1,842
New listings near 3247 Warwick Drive
- New
 $786,000Active5 beds 4 baths2,418 sq. ft.
$786,000Active5 beds 4 baths2,418 sq. ft.2748 E Black Walnut Circle, Fayetteville, AR 72701
MLS# 1318312Listed by: KELLER WILLIAMS MARKET PRO REALTY - ROGERS BRANCH - New
 $786,000Active5 beds 4 baths2,418 sq. ft.
$786,000Active5 beds 4 baths2,418 sq. ft.2742 E Black Walnut Circle, Fayetteville, AR 72701
MLS# 1318325Listed by: KELLER WILLIAMS MARKET PRO REALTY - ROGERS BRANCH - New
 $786,000Active5 beds 4 baths2,418 sq. ft.
$786,000Active5 beds 4 baths2,418 sq. ft.2736 E Black Walnut Circle, Fayetteville, AR 72701
MLS# 1318410Listed by: KELLER WILLIAMS MARKET PRO REALTY - ROGERS BRANCH - New
 $470,000Active3 beds 2 baths1,864 sq. ft.
$470,000Active3 beds 2 baths1,864 sq. ft.3868 W Grouse Road, Fayetteville, AR 72704
MLS# 1317328Listed by: COLLIER & ASSOCIATES - New
 $299,900Active1 beds 2 baths1,095 sq. ft.
$299,900Active1 beds 2 baths1,095 sq. ft.440 E Martin Luther King Jr Boulevard, Fayetteville, AR 72701
MLS# 1318376Listed by: HOMES & SPACES REAL ESTATE  $380,000Pending3 beds 2 baths1,150 sq. ft.
$380,000Pending3 beds 2 baths1,150 sq. ft.1115 N Leverett Avenue #301, Fayetteville, AR 72703
MLS# 1318393Listed by: EQUITY PARTNERS REALTY- New
 $420,000Active3 beds 3 baths2,062 sq. ft.
$420,000Active3 beds 3 baths2,062 sq. ft.470 S Pierremont Drive, Fayetteville, AR 72701
MLS# 1317685Listed by: COLLIER & ASSOCIATES - New
 $599,000Active2 beds 2 baths1,215 sq. ft.
$599,000Active2 beds 2 baths1,215 sq. ft.372 S Hill Avenue, Fayetteville, AR 72701
MLS# 1318357Listed by: BETTER HOMES AND GARDENS REAL ESTATE JOURNEY - New
 $510,000Active6.01 Acres
$510,000Active6.01 Acres16891 Wyman Road, Fayetteville, AR 72701
MLS# 1318327Listed by: FLAT FEE REALTY - New
 $815,000Active4 beds 4 baths2,510 sq. ft.
$815,000Active4 beds 4 baths2,510 sq. ft.2754 E Black Walnut Circle, Fayetteville, AR 72701
MLS# 1318324Listed by: KELLER WILLIAMS MARKET PRO REALTY - ROGERS BRANCH
