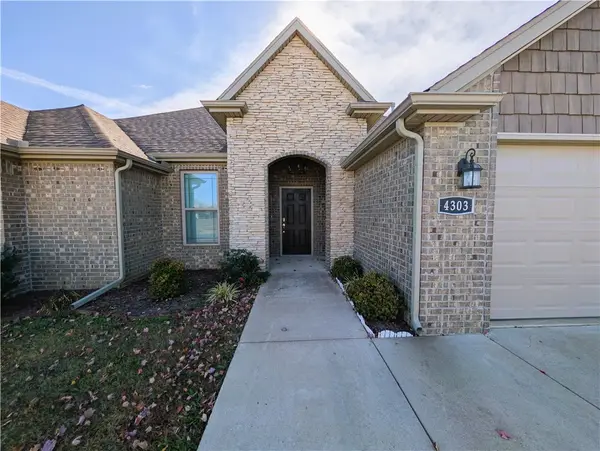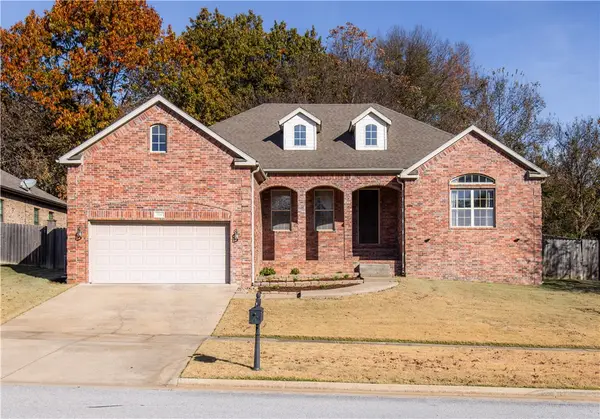3423 N Caddo Hill, Fayetteville, AR 72704
Local realty services provided by:Better Homes and Gardens Real Estate Journey
3423 N Caddo Hill,Fayetteville, AR 72704
$965,130
- 5 Beds
- 4 Baths
- 3,642 sq. ft.
- Single family
- Pending
Listed by: erin hemme, amy hinkson
Office: carlton realty, inc
MLS#:1312798
Source:AR_NWAR
Price summary
- Price:$965,130
- Price per sq. ft.:$265
- Monthly HOA dues:$50
About this home
This new 5-bedroom, 4-bath home in Blackberry Ridge was designed by Lane Crosno Designs. The entry opens to a spacious living area with a raised ceiling, fireplace, and French doors leading to the covered back porch. The kitchen features a large island, quartz countertops, Café appliances, and a walk-in pantry. The dining room sits just off the entry and opens to a front courtyard, adding a unique indoor-outdoor element. The main-level owner’s suite offers a vaulted ceiling, walk-in closet, and a spa-like bath with a freestanding tub, walk-in shower, and dual vanities. A second bedroom or office, full bath, laundry room, and mudroom complete the first floor. Upstairs are three additional bedrooms with vaulted ceilings, two full baths, and a bonus area. The home also includes a three-car garage prewired for an EV charger. It is located near the neighborhood pool and pavilion. *Agent Owned*
Contact an agent
Home facts
- Year built:2025
- Listing ID #:1312798
- Added:137 day(s) ago
- Updated:November 15, 2025 at 09:25 AM
Rooms and interior
- Bedrooms:5
- Total bathrooms:4
- Full bathrooms:4
- Living area:3,642 sq. ft.
Heating and cooling
- Cooling:Electric
- Heating:Gas
Structure and exterior
- Roof:Architectural, Shingle
- Year built:2025
- Building area:3,642 sq. ft.
- Lot area:1.23 Acres
Utilities
- Water:Public, Water Available
- Sewer:Septic Available, Septic Tank
Finances and disclosures
- Price:$965,130
- Price per sq. ft.:$265
- Tax amount:$9,650
New listings near 3423 N Caddo Hill
- New
 $6,750,000Active4 beds 5 baths6,806 sq. ft.
$6,750,000Active4 beds 5 baths6,806 sq. ft.5043 Delilah Lane, Fayetteville, AR 72704
MLS# 1328602Listed by: COLDWELL BANKER HARRIS MCHANEY & FAUCETTE -FAYETTE  $315,000Pending3 beds 3 baths1,274 sq. ft.
$315,000Pending3 beds 3 baths1,274 sq. ft.3178 W Salida Lane, Fayetteville, AR 72704
MLS# 1328368Listed by: MCNAUGHTON REAL ESTATE $315,000Pending3 beds 3 baths1,274 sq. ft.
$315,000Pending3 beds 3 baths1,274 sq. ft.3190 W Salida Lane, Fayetteville, AR 72704
MLS# 1328369Listed by: MCNAUGHTON REAL ESTATE $315,000Pending3 beds 3 baths1,320 sq. ft.
$315,000Pending3 beds 3 baths1,320 sq. ft.1046 S Laramie Heights, Fayetteville, AR 72704
MLS# 1328370Listed by: MCNAUGHTON REAL ESTATE- New
 $470,000Active4 beds 3 baths2,668 sq. ft.
$470,000Active4 beds 3 baths2,668 sq. ft.6110 W Persimmon Street, Fayetteville, AR 72704
MLS# 1328588Listed by: KELLER WILLIAMS MARKET PRO REALTY - New
 $225,000Active1 beds 1 baths624 sq. ft.
$225,000Active1 beds 1 baths624 sq. ft.3177 W Salida Lane, Fayetteville, AR 72704
MLS# 1328367Listed by: MCNAUGHTON REAL ESTATE - New
 $270,500Active3 beds 2 baths1,125 sq. ft.
$270,500Active3 beds 2 baths1,125 sq. ft.3186 S Bayou, Fayetteville, AR 72701
MLS# 1328587Listed by: RAUSCH COLEMAN REALTY GROUP, LLC - New
 $399,900Active3 beds 2 baths1,796 sq. ft.
$399,900Active3 beds 2 baths1,796 sq. ft.4303 W Barhem Drive, Fayetteville, AR 72704
MLS# 1328552Listed by: LINSEY & CO REALTORS, LLC - Open Sun, 2 to 4pmNew
 $429,900Active4 beds 2 baths2,076 sq. ft.
$429,900Active4 beds 2 baths2,076 sq. ft.3266 W Ika Lane, Fayetteville, AR 72704
MLS# 1328570Listed by: HARRIS HEIGHTS REALTY - New
 $675,000Active5 beds 3 baths2,745 sq. ft.
$675,000Active5 beds 3 baths2,745 sq. ft.4480 Trough Spring Road, Fayetteville, AR 72703
MLS# 1328391Listed by: PRIME REAL ESTATE AND DEVELOPMENT
