3427 N Briargate Drive, Fayetteville, AR 72703
Local realty services provided by:Better Homes and Gardens Real Estate Journey


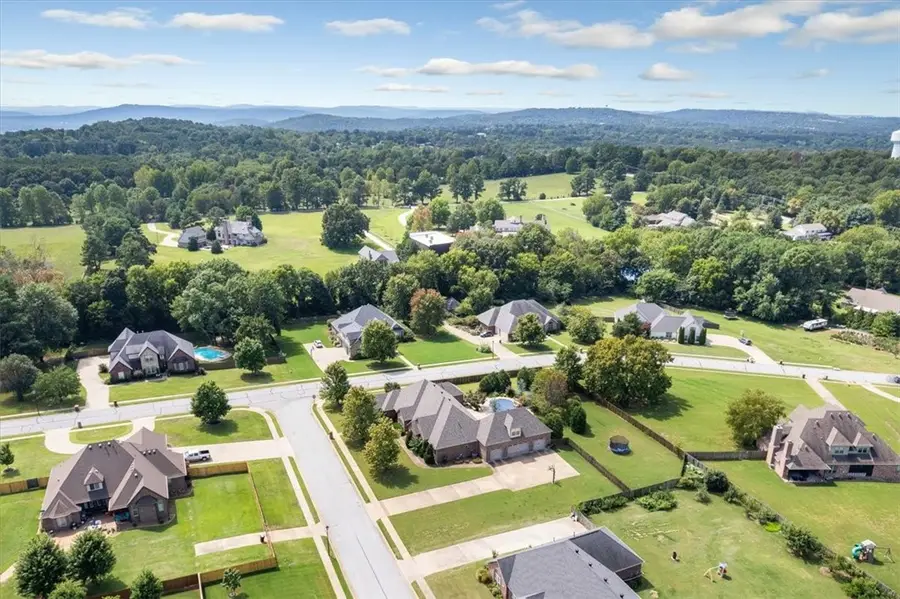
Listed by:peggy lucero
Office:re/max associates, llc.
MLS#:1316208
Source:AR_NWAR
Price summary
- Price:$889,900
- Price per sq. ft.:$220.55
About this home
Nestled on the coveted corner of Maywood and Briargate, this stunning 5-bedroom, 4-bath residence offers a perfect blend of luxury and comfort. With four bedrooms conveniently located on the main level, this home provides easy living with an additional office space just off the primary bedroom. The upstairs flex room adds versatility in the way of game room, media space, or guest room with en suite. The heart of the home features an open-concept layout, seamlessly connecting the spacious kitchen and living area—ideal for both everyday living and entertaining. Step outside into your private oasis, where a heated saltwater pool with lights and a waterfall feature. This is right off the expansive deck, equipped with a built-in gas connection. The yard also includes a sprinkler system, ensuring effortless maintenance. Additional features include a new roof, 4 car garage, and a central vac system for added convenience. This home is a true must-see—offering luxury, convenience, and unmatched attention to detail!
Contact an agent
Home facts
- Year built:2006
- Listing Id #:1316208
- Added:346 day(s) ago
- Updated:August 14, 2025 at 11:36 PM
Rooms and interior
- Bedrooms:5
- Total bathrooms:4
- Full bathrooms:4
- Living area:4,035 sq. ft.
Heating and cooling
- Cooling:Electric
- Heating:Central, Gas
Structure and exterior
- Roof:Architectural, Shingle
- Year built:2006
- Building area:4,035 sq. ft.
- Lot area:0.87 Acres
Utilities
- Water:Public, Water Available
- Sewer:Septic Available, Septic Tank
Finances and disclosures
- Price:$889,900
- Price per sq. ft.:$220.55
- Tax amount:$6,132
New listings near 3427 N Briargate Drive
- New
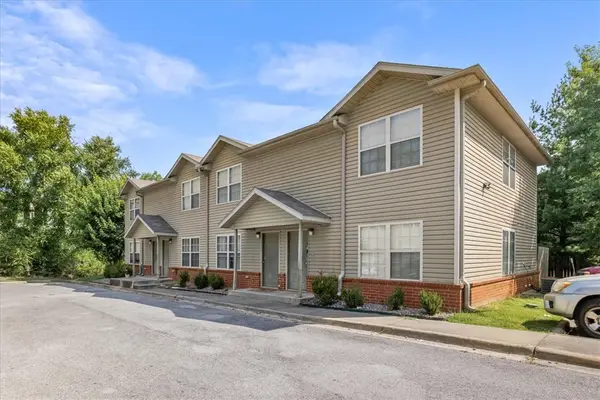 $232,500Active3 beds 3 baths1,090 sq. ft.
$232,500Active3 beds 3 baths1,090 sq. ft.1428 W Netherland Way #4, Fayetteville, AR 72701
MLS# 1317995Listed by: COLLIER & ASSOCIATES - New
 $786,000Active5 beds 4 baths2,418 sq. ft.
$786,000Active5 beds 4 baths2,418 sq. ft.2748 E Black Walnut Circle, Fayetteville, AR 72701
MLS# 1318312Listed by: KELLER WILLIAMS MARKET PRO REALTY - ROGERS BRANCH - New
 $786,000Active5 beds 4 baths2,418 sq. ft.
$786,000Active5 beds 4 baths2,418 sq. ft.2742 E Black Walnut Circle, Fayetteville, AR 72701
MLS# 1318325Listed by: KELLER WILLIAMS MARKET PRO REALTY - ROGERS BRANCH - New
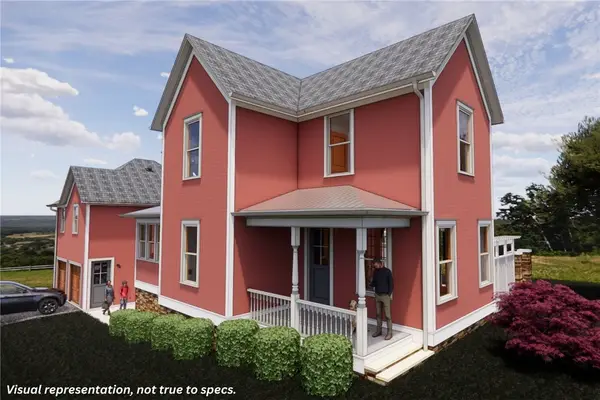 $786,000Active5 beds 4 baths2,418 sq. ft.
$786,000Active5 beds 4 baths2,418 sq. ft.2736 E Black Walnut Circle, Fayetteville, AR 72701
MLS# 1318410Listed by: KELLER WILLIAMS MARKET PRO REALTY - ROGERS BRANCH - New
 $470,000Active3 beds 2 baths1,864 sq. ft.
$470,000Active3 beds 2 baths1,864 sq. ft.3868 W Grouse Road, Fayetteville, AR 72704
MLS# 1317328Listed by: COLLIER & ASSOCIATES - New
 $299,900Active1 beds 2 baths1,095 sq. ft.
$299,900Active1 beds 2 baths1,095 sq. ft.440 E Martin Luther King Jr Boulevard, Fayetteville, AR 72701
MLS# 1318376Listed by: HOMES & SPACES REAL ESTATE  $380,000Pending3 beds 2 baths1,150 sq. ft.
$380,000Pending3 beds 2 baths1,150 sq. ft.1115 N Leverett Avenue #301, Fayetteville, AR 72703
MLS# 1318393Listed by: EQUITY PARTNERS REALTY- New
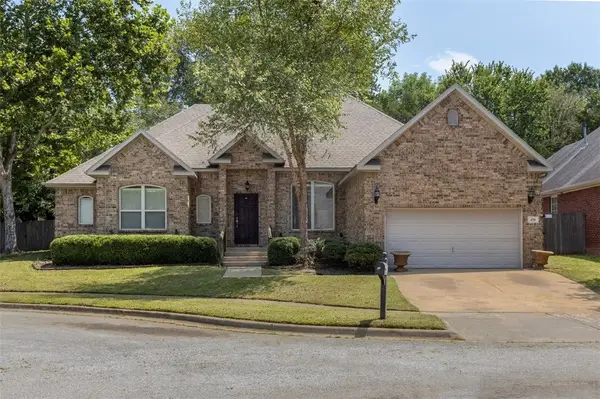 $420,000Active3 beds 3 baths2,062 sq. ft.
$420,000Active3 beds 3 baths2,062 sq. ft.470 S Pierremont Drive, Fayetteville, AR 72701
MLS# 1317685Listed by: COLLIER & ASSOCIATES - New
 $599,000Active2 beds 2 baths1,215 sq. ft.
$599,000Active2 beds 2 baths1,215 sq. ft.372 S Hill Avenue, Fayetteville, AR 72701
MLS# 1318357Listed by: BETTER HOMES AND GARDENS REAL ESTATE JOURNEY - New
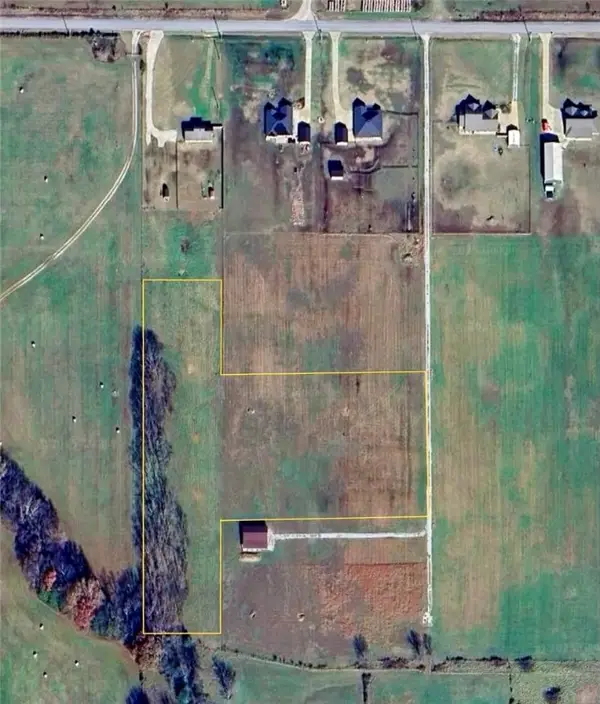 $510,000Active6.01 Acres
$510,000Active6.01 Acres16891 Wyman Road, Fayetteville, AR 72701
MLS# 1318327Listed by: FLAT FEE REALTY
