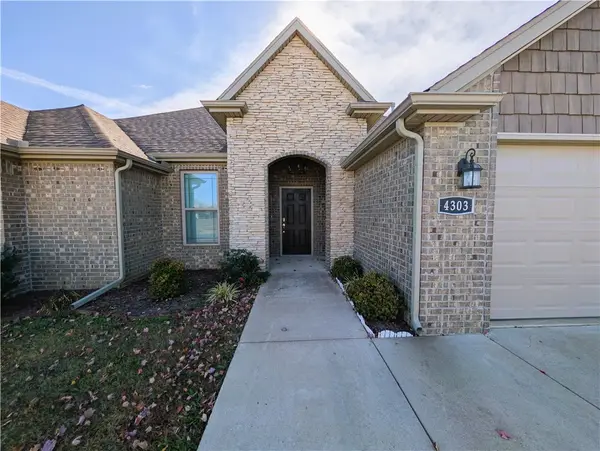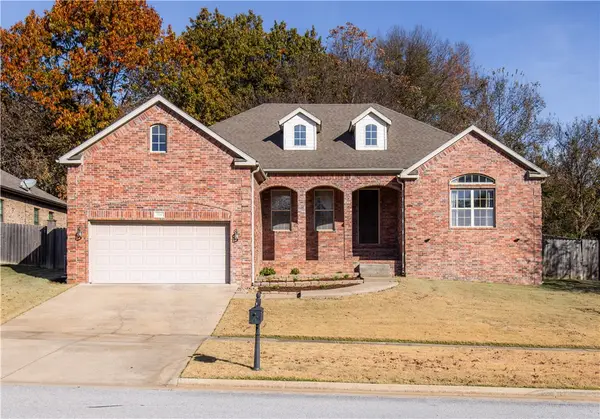3690 E Hearthstone Drive, Fayetteville, AR 72764
Local realty services provided by:Better Homes and Gardens Real Estate Journey
Listed by: rhonda balmer
Office: bassett mix and associates, inc
MLS#:1322373
Source:AR_NWAR
Price summary
- Price:$640,000
- Price per sq. ft.:$201.64
- Monthly HOA dues:$25
About this home
Welcome to this 5BR/3BA home in a prime Fayetteville location near the Botanical Garden of the Ozarks, Lake Fayetteville, and scenic trails. The open floor plan highlights a living room with a striking floor-to-ceiling gas fireplace and cathedral ceilings, flowing into a kitchen with granite countertops, eat-in kitchen, stainless steel appliances, a large pantry, and bar seating. A formal dining room adds space for gatherings, while the main level also includes a private office, a guest bedroom, and a spacious primary suite with a walk-in closet, double vanity, corner whirlpool tub, and separate shower. Upstairs you’ll find three additional bedrooms and a full bath and sitting room, offering flexibility for family, guests, or hobbies. Updates include a newer roof (2021), HVAC (2023), LVP flooring (2021), central vac, sprinklers and a cedar privacy fence. Set on a corner lot with a covered patio, the home also offers neighborhood amenities such as a pool and tennis court—an ideal blend of comfort and convenience.
Contact an agent
Home facts
- Year built:2006
- Listing ID #:1322373
- Added:53 day(s) ago
- Updated:November 15, 2025 at 09:25 AM
Rooms and interior
- Bedrooms:5
- Total bathrooms:3
- Full bathrooms:3
- Living area:3,174 sq. ft.
Heating and cooling
- Cooling:Central Air, Electric
- Heating:Central, Gas
Structure and exterior
- Roof:Architectural, Shingle
- Year built:2006
- Building area:3,174 sq. ft.
- Lot area:0.3 Acres
Utilities
- Water:Public, Water Available
- Sewer:Public Sewer, Sewer Available
Finances and disclosures
- Price:$640,000
- Price per sq. ft.:$201.64
- Tax amount:$3,359
New listings near 3690 E Hearthstone Drive
- New
 $6,750,000Active4 beds 5 baths6,806 sq. ft.
$6,750,000Active4 beds 5 baths6,806 sq. ft.5043 Delilah Lane, Fayetteville, AR 72704
MLS# 1328602Listed by: COLDWELL BANKER HARRIS MCHANEY & FAUCETTE -FAYETTE  $315,000Pending3 beds 3 baths1,274 sq. ft.
$315,000Pending3 beds 3 baths1,274 sq. ft.3178 W Salida Lane, Fayetteville, AR 72704
MLS# 1328368Listed by: MCNAUGHTON REAL ESTATE $315,000Pending3 beds 3 baths1,274 sq. ft.
$315,000Pending3 beds 3 baths1,274 sq. ft.3190 W Salida Lane, Fayetteville, AR 72704
MLS# 1328369Listed by: MCNAUGHTON REAL ESTATE $315,000Pending3 beds 3 baths1,320 sq. ft.
$315,000Pending3 beds 3 baths1,320 sq. ft.1046 S Laramie Heights, Fayetteville, AR 72704
MLS# 1328370Listed by: MCNAUGHTON REAL ESTATE- New
 $470,000Active4 beds 3 baths2,668 sq. ft.
$470,000Active4 beds 3 baths2,668 sq. ft.6110 W Persimmon Street, Fayetteville, AR 72704
MLS# 1328588Listed by: KELLER WILLIAMS MARKET PRO REALTY - New
 $225,000Active1 beds 1 baths624 sq. ft.
$225,000Active1 beds 1 baths624 sq. ft.3177 W Salida Lane, Fayetteville, AR 72704
MLS# 1328367Listed by: MCNAUGHTON REAL ESTATE - New
 $270,500Active3 beds 2 baths1,125 sq. ft.
$270,500Active3 beds 2 baths1,125 sq. ft.3186 S Bayou, Fayetteville, AR 72701
MLS# 1328587Listed by: RAUSCH COLEMAN REALTY GROUP, LLC - New
 $399,900Active3 beds 2 baths1,796 sq. ft.
$399,900Active3 beds 2 baths1,796 sq. ft.4303 W Barhem Drive, Fayetteville, AR 72704
MLS# 1328552Listed by: LINSEY & CO REALTORS, LLC - Open Sun, 2 to 4pmNew
 $429,900Active4 beds 2 baths2,076 sq. ft.
$429,900Active4 beds 2 baths2,076 sq. ft.3266 W Ika Lane, Fayetteville, AR 72704
MLS# 1328570Listed by: HARRIS HEIGHTS REALTY - New
 $675,000Active5 beds 3 baths2,745 sq. ft.
$675,000Active5 beds 3 baths2,745 sq. ft.4480 Trough Spring Road, Fayetteville, AR 72703
MLS# 1328391Listed by: PRIME REAL ESTATE AND DEVELOPMENT
