3977 W Starry Night View, Fayetteville, AR 72704
Local realty services provided by:Better Homes and Gardens Real Estate Journey
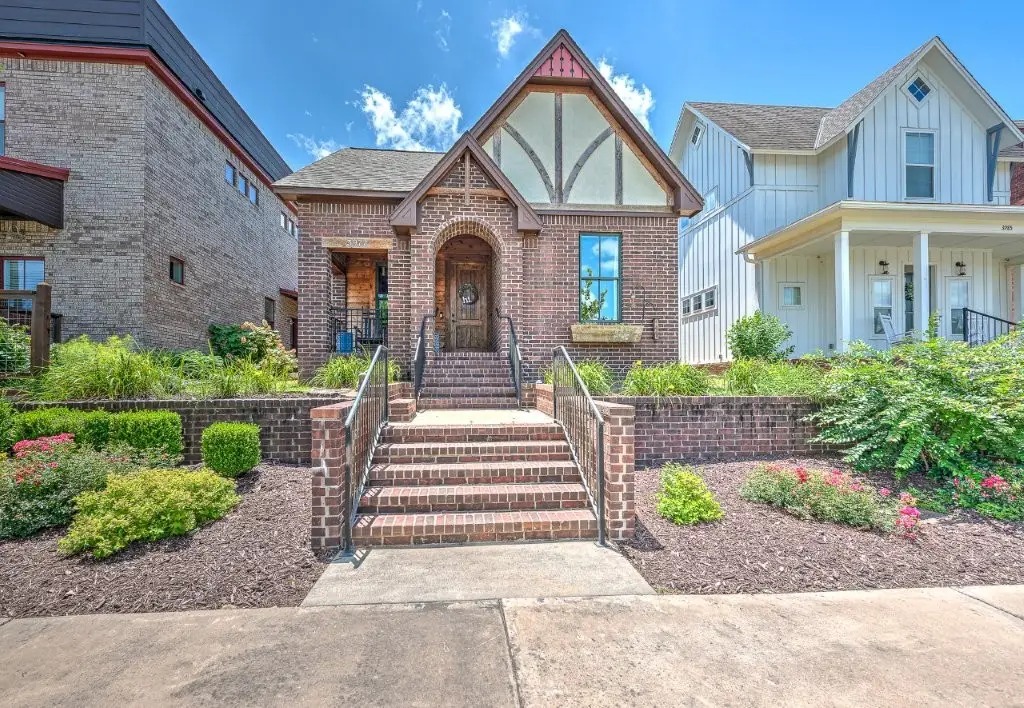

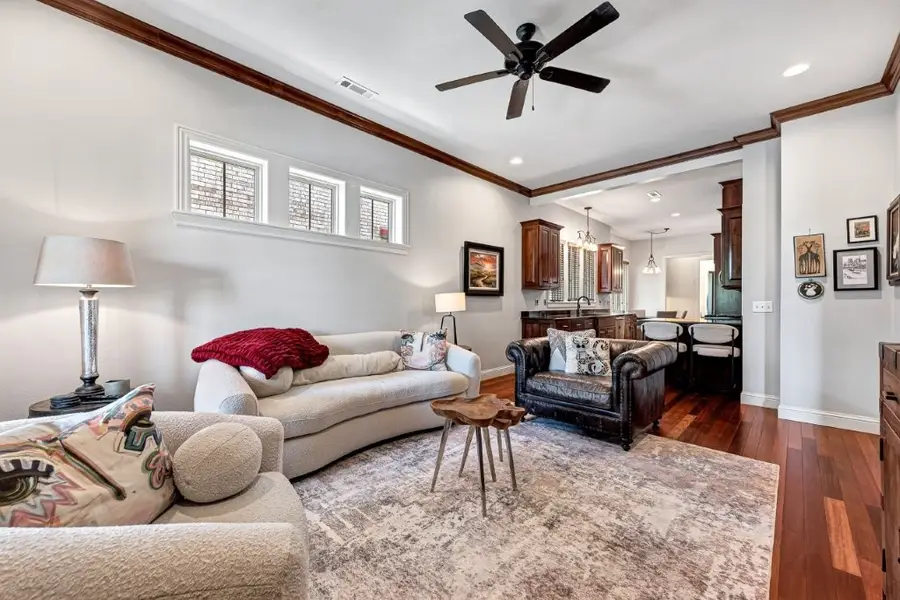
3977 W Starry Night View,Fayetteville, AR 72704
$370,000
- 3 Beds
- 2 Baths
- 1,422 sq. ft.
- Single family
- Active
Listed by:mary alexander
Office:lindsey & assoc inc branch
MLS#:1312342
Source:AR_NWAR
Price summary
- Price:$370,000
- Price per sq. ft.:$260.2
- Monthly HOA dues:$29.17
About this home
Charming brick home in sought-after Oakbrooke subdivision, admired for its unique craftsman-style homes with quality finishes! Lovely landscaping draws you to the covered front porch. Upon entering the home, a clever open-concept floorplan, beautiful wood floors, bountiful windows, and 10-foot ceilings await you. The ample living room opens to the eat-in kitchen, featuring stained wood cabinets with soft-close doors and drawers, granite countertops, gas range, and refrigerator that does convey. Between the kitchen and laundry room is an 8’ x 4’ office with built-ins and under-cabinet lighting, the perfect spot for your desk. The front two guest bedrooms and hall bathroom are separated from the primary bedroom suite in the back of the house, with its fully tiled walk-in shower w/bench, granite countertops, separate toilet room, and walk-in closet. Located steps away from the paved bike/walking trails and convenient to schools, shopping, dining, the U of A, the interstate, and all things NWA has to offer!
Contact an agent
Home facts
- Year built:2015
- Listing Id #:1312342
- Added:48 day(s) ago
- Updated:August 15, 2025 at 03:38 PM
Rooms and interior
- Bedrooms:3
- Total bathrooms:2
- Full bathrooms:2
- Living area:1,422 sq. ft.
Heating and cooling
- Cooling:Central Air, Electric
- Heating:Central, Gas
Structure and exterior
- Roof:Architectural, Shingle
- Year built:2015
- Building area:1,422 sq. ft.
- Lot area:0.13 Acres
Utilities
- Water:Public, Water Available
- Sewer:Public Sewer, Sewer Available
Finances and disclosures
- Price:$370,000
- Price per sq. ft.:$260.2
- Tax amount:$2,249
New listings near 3977 W Starry Night View
- New
 $299,900Active3 beds 3 baths1,420 sq. ft.
$299,900Active3 beds 3 baths1,420 sq. ft.1987 Bourbon Drive, Fayetteville, AR 72703
MLS# 1318136Listed by: COLDWELL BANKER HARRIS MCHANEY & FAUCETTE -FAYETTE - New
 $345,000Active3 beds 2 baths1,637 sq. ft.
$345,000Active3 beds 2 baths1,637 sq. ft.355 Galway Lane, Fayetteville, AR 72704
MLS# 1318221Listed by: EXP REALTY NWA BRANCH - Open Sun, 2 to 4pmNew
 $280,000Active3 beds 2 baths1,310 sq. ft.
$280,000Active3 beds 2 baths1,310 sq. ft.2496 Raven Lane, Fayetteville, AR 73034
MLS# 1318158Listed by: LIMBIRD REAL ESTATE GROUP - New
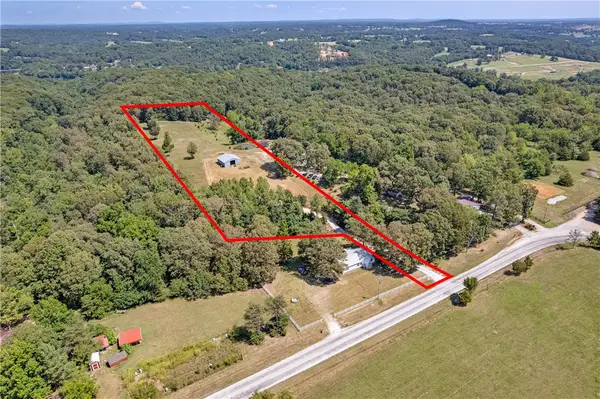 $199,000Active5.65 Acres
$199,000Active5.65 AcresTBD Bowerman Road, Fayetteville, AR 72703
MLS# 1317638Listed by: RE/MAX ASSOCIATES, LLC - Open Sat, 3 to 5pmNew
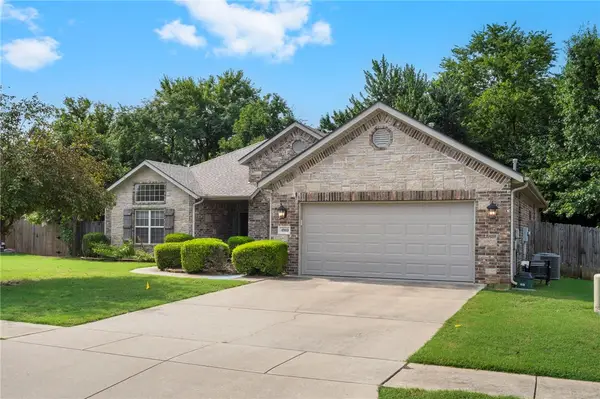 $395,000Active4 beds 2 baths2,073 sq. ft.
$395,000Active4 beds 2 baths2,073 sq. ft.4989 W Homespun Drive, Fayetteville, AR 72704
MLS# 1317750Listed by: KELLER WILLIAMS MARKET PRO REALTY - New
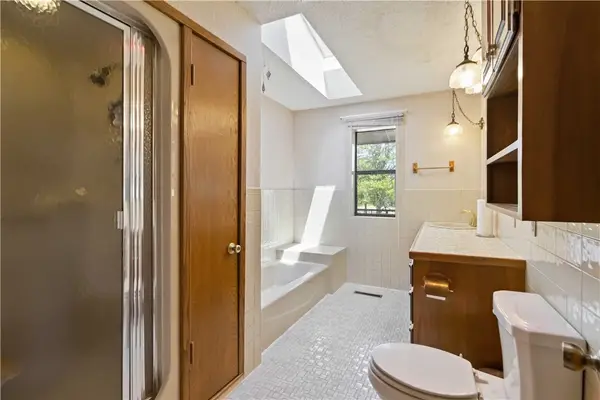 $1,100,000Active69.7 Acres
$1,100,000Active69.7 Acres315 N Letitia Avenue, Fayetteville, AR 72701
MLS# 1318184Listed by: COLLIER & ASSOCIATES - New
 $1,100,000Active3 beds 2 baths2,520 sq. ft.
$1,100,000Active3 beds 2 baths2,520 sq. ft.315 N Letitia Avenue, Fayetteville, AR 72701
MLS# 1317564Listed by: COLLIER & ASSOCIATES - Open Sun, 1 to 3pmNew
 $350,000Active2 beds 1 baths1,200 sq. ft.
$350,000Active2 beds 1 baths1,200 sq. ft.15511 Red Fox Drive, Fayetteville, AR 72704
MLS# 1317994Listed by: MCNAUGHTON REAL ESTATE - Open Sun, 1 to 3pmNew
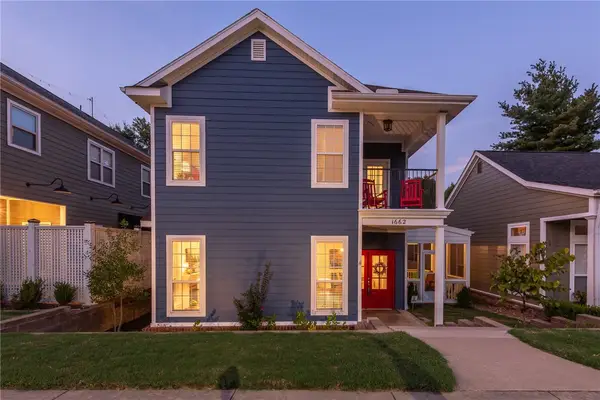 $550,000Active4 beds 3 baths2,351 sq. ft.
$550,000Active4 beds 3 baths2,351 sq. ft.1662 E Amber Drive, Fayetteville, AR 72703
MLS# 1317955Listed by: MCNAUGHTON REAL ESTATE - New
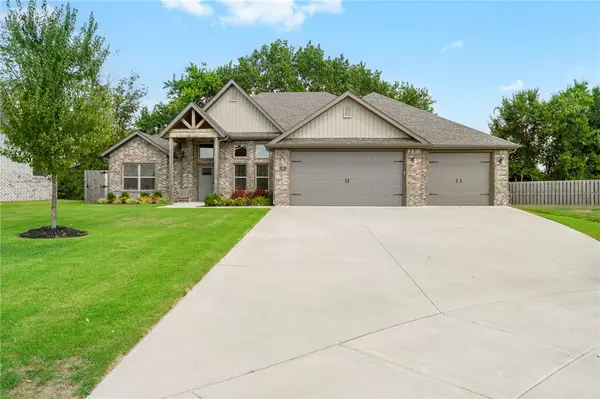 $599,000Active4 beds 3 baths2,696 sq. ft.
$599,000Active4 beds 3 baths2,696 sq. ft.546 N Phoenix Road, Fayetteville, AR 72704
MLS# 1318119Listed by: LEGEND REALTY INC

