426 W Lawson Street, Fayetteville, AR 72703
Local realty services provided by:Better Homes and Gardens Real Estate Journey

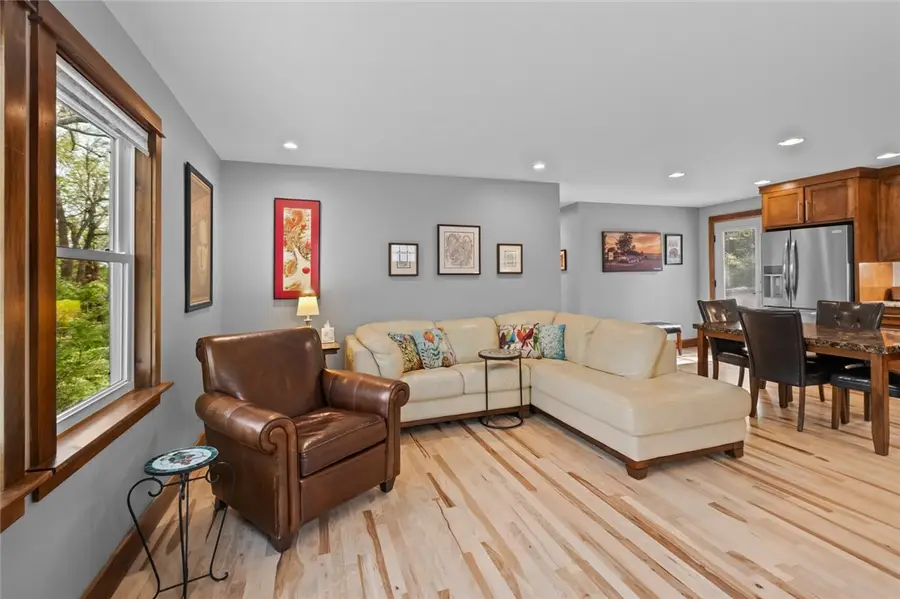
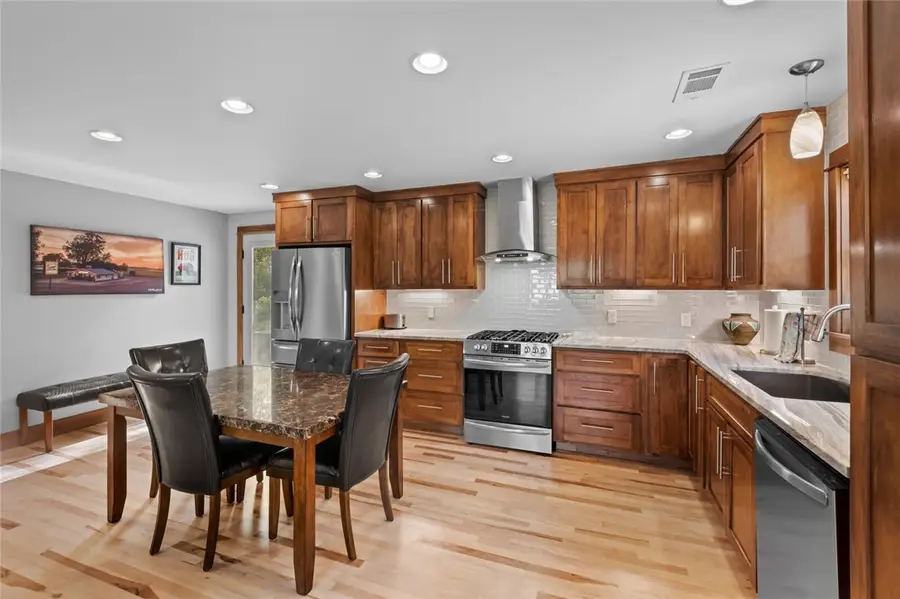
Listed by:laura alston
Office:coldwell banker harris mchaney & faucette -fayette
MLS#:1305136
Source:AR_NWAR
Price summary
- Price:$339,000
- Price per sq. ft.:$353.13
About this home
Enjoy all Fayetteville has to offer! This 1940s home has been meticulously remodeled down to the studs to include all modern systems including electrical, plumbing, and HVAC while maintaining its historic appeal. Step inside and onto strikingly handsome hardwood floors that cover the warm and welcoming living area. The exquisitely remodeled gourmet kitchen is a showstopper with stunning granite countertops, stylish subway tile backslash and stainless steel appliances. The custom, wood cabinets beautifully compliment the vintage feel of the home. Outside, step into the natural wooded surroundings of your property with a cement patio on three sides of the home. Conveniently located in the heart of Fayetteville, minutes from U of A, Wilson Park, Dickson Street, the Skull Creek Trail (Greenway) on North Street, and Razorback Stadium. This charming bangalow is currently being operated as a successful short-term rental (transferrable).
Contact an agent
Home facts
- Year built:1946
- Listing Id #:1305136
- Added:120 day(s) ago
- Updated:August 19, 2025 at 02:17 PM
Rooms and interior
- Bedrooms:2
- Total bathrooms:1
- Full bathrooms:1
- Living area:960 sq. ft.
Heating and cooling
- Cooling:Central Air, Electric
- Heating:Central, Electric
Structure and exterior
- Roof:Metal
- Year built:1946
- Building area:960 sq. ft.
- Lot area:0.27 Acres
Utilities
- Water:Public, Water Available
- Sewer:Public Sewer, Sewer Available
Finances and disclosures
- Price:$339,000
- Price per sq. ft.:$353.13
- Tax amount:$2,084
New listings near 426 W Lawson Street
- New
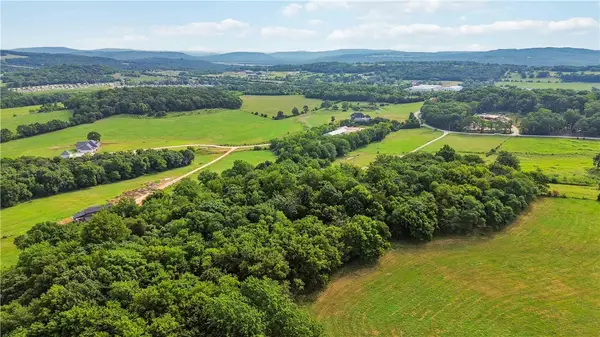 $600,000Active2 beds 1 baths1,479 sq. ft.
$600,000Active2 beds 1 baths1,479 sq. ft.10249 SW Campbell Road, Fayetteville, AR 72701
MLS# 1318450Listed by: COLDWELL BANKER HARRIS MCHANEY & FAUCETTE -FAYETTE - New
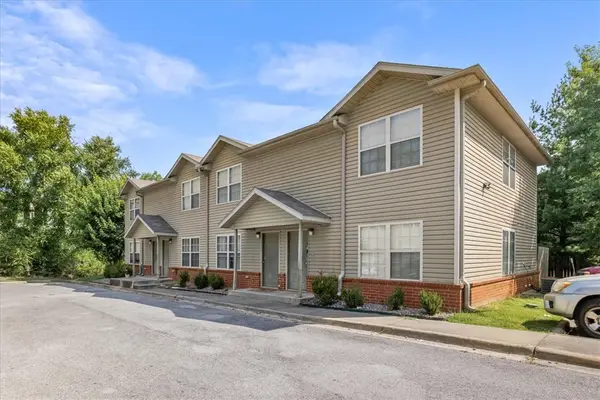 $232,500Active3 beds 3 baths1,090 sq. ft.
$232,500Active3 beds 3 baths1,090 sq. ft.1428 W Netherland Way #4, Fayetteville, AR 72701
MLS# 1317995Listed by: COLLIER & ASSOCIATES - New
 $786,000Active5 beds 4 baths2,418 sq. ft.
$786,000Active5 beds 4 baths2,418 sq. ft.2748 E Black Walnut Circle, Fayetteville, AR 72701
MLS# 1318312Listed by: KELLER WILLIAMS MARKET PRO REALTY - ROGERS BRANCH - New
 $786,000Active5 beds 4 baths2,418 sq. ft.
$786,000Active5 beds 4 baths2,418 sq. ft.2742 E Black Walnut Circle, Fayetteville, AR 72701
MLS# 1318325Listed by: KELLER WILLIAMS MARKET PRO REALTY - ROGERS BRANCH - New
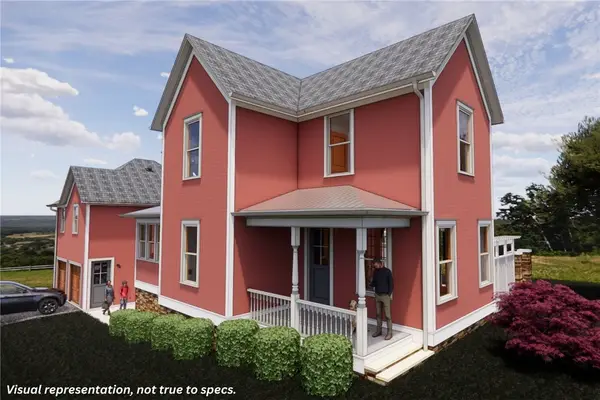 $786,000Active5 beds 4 baths2,418 sq. ft.
$786,000Active5 beds 4 baths2,418 sq. ft.2736 E Black Walnut Circle, Fayetteville, AR 72701
MLS# 1318410Listed by: KELLER WILLIAMS MARKET PRO REALTY - ROGERS BRANCH - New
 $470,000Active3 beds 2 baths1,864 sq. ft.
$470,000Active3 beds 2 baths1,864 sq. ft.3868 W Grouse Road, Fayetteville, AR 72704
MLS# 1317328Listed by: COLLIER & ASSOCIATES - New
 $299,900Active1 beds 2 baths1,095 sq. ft.
$299,900Active1 beds 2 baths1,095 sq. ft.440 E Martin Luther King Jr Boulevard, Fayetteville, AR 72701
MLS# 1318376Listed by: HOMES & SPACES REAL ESTATE  $380,000Pending3 beds 2 baths1,150 sq. ft.
$380,000Pending3 beds 2 baths1,150 sq. ft.1115 N Leverett Avenue #301, Fayetteville, AR 72703
MLS# 1318393Listed by: EQUITY PARTNERS REALTY- New
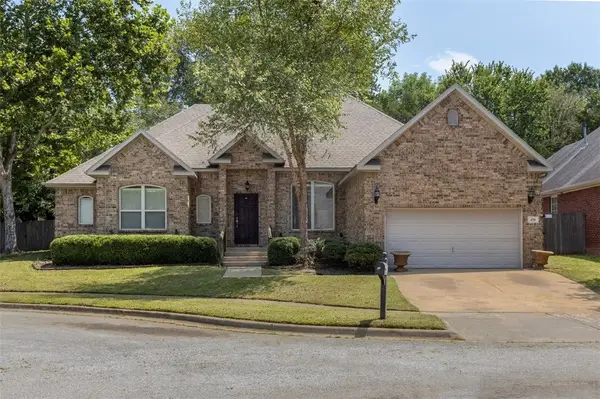 $420,000Active3 beds 3 baths2,062 sq. ft.
$420,000Active3 beds 3 baths2,062 sq. ft.470 S Pierremont Drive, Fayetteville, AR 72701
MLS# 1317685Listed by: COLLIER & ASSOCIATES - New
 $599,000Active2 beds 2 baths1,215 sq. ft.
$599,000Active2 beds 2 baths1,215 sq. ft.372 S Hill Avenue, Fayetteville, AR 72701
MLS# 1318357Listed by: BETTER HOMES AND GARDENS REAL ESTATE JOURNEY
