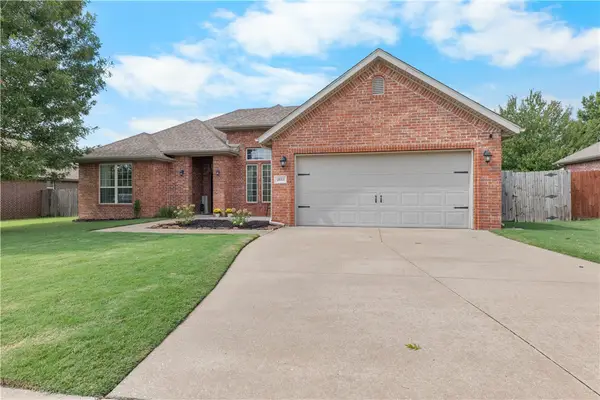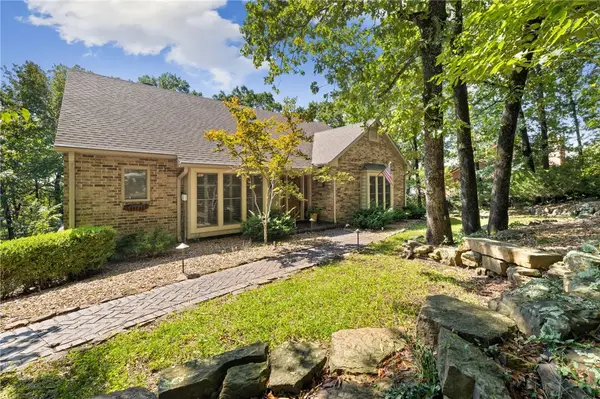4438 Caddo Lane, Fayetteville, AR 72704
Local realty services provided by:Better Homes and Gardens Real Estate Journey
Listed by:michael sims
Office:bassett mix and associates, inc
MLS#:1317769
Source:AR_NWAR
Price summary
- Price:$1,600,000
- Price per sq. ft.:$354.45
- Monthly HOA dues:$125
About this home
Beautiful home offering spacious living & elegant entertaining spaces inside & out. A circular drive & landscaped grounds lead to a stone & brick exterior with a new roof in 2020. Inside, a two-story entry opens to a living room with stone gas fireplace, formal dining, & kitchen with quartzite countertops, stainless appliances, & walk-in pantry. Kitchen flows into a family room with a second fireplace, creating a comfortable gathering space. Main-level primary suite offers two walk-in closets, jetted tub, & walk-in shower. Upstairs, three bedrooms & a large bonus room have access to two shared full baths, with the bonus featuring a wet bar with sink, icemaker, & refrigerator. Step outside to a heated saltwater pool, multiple patios for lounging or dining, & an open-air cabana-style pool house with huge bar, fireplace, & outdoor kitchen. Garage includes a 50A plug for EV charging. Situated in the gated community of Clear Creek, offering private security & an outstanding Fayetteville location.
Contact an agent
Home facts
- Year built:2004
- Listing ID #:1317769
- Added:41 day(s) ago
- Updated:September 05, 2025 at 07:40 AM
Rooms and interior
- Bedrooms:4
- Total bathrooms:5
- Full bathrooms:4
- Half bathrooms:1
- Living area:4,514 sq. ft.
Heating and cooling
- Cooling:Central Air, Electric
- Heating:Central, Gas
Structure and exterior
- Roof:Architectural, Shingle
- Year built:2004
- Building area:4,514 sq. ft.
- Lot area:0.81 Acres
Utilities
- Water:Public, Water Available
- Sewer:Septic Available, Septic Tank, Sewer Available
Finances and disclosures
- Price:$1,600,000
- Price per sq. ft.:$354.45
- Tax amount:$12,473
New listings near 4438 Caddo Lane
- New
 $549,900Active2 beds 2 baths1,145 sq. ft.
$549,900Active2 beds 2 baths1,145 sq. ft.366 S Hill Avenue, Fayetteville, AR 72701
MLS# 1322874Listed by: GABEL REALTY - Open Sun, 2 to 4pmNew
 $375,500Active4 beds 2 baths2,060 sq. ft.
$375,500Active4 beds 2 baths2,060 sq. ft.2896 Par Court, Fayetteville, AR 72703
MLS# 1323000Listed by: KELLER WILLIAMS MARKET PRO REALTY BRANCH OFFICE - New
 Listed by BHGRE$359,000Active2 beds 1 baths936 sq. ft.
Listed by BHGRE$359,000Active2 beds 1 baths936 sq. ft.700 Church Avenue, Fayetteville, AR 72701
MLS# 1323370Listed by: BETTER HOMES AND GARDENS REAL ESTATE JOURNEY - New
 $380,000Active3 beds 2 baths1,824 sq. ft.
$380,000Active3 beds 2 baths1,824 sq. ft.2611 N Fire Fly Catch Drive, Fayetteville, AR 72704
MLS# 1323167Listed by: COLLIER & ASSOCIATES - FARMINGTON BRANCH - New
 $189,950Active2 beds 2 baths1,122 sq. ft.
$189,950Active2 beds 2 baths1,122 sq. ft.2420 Brophy Circle #1, Fayetteville, AR 72703
MLS# 1323219Listed by: NEXTHOME NWA PRO REALTY - New
 Listed by BHGRE$1,600,000Active3 beds 5 baths3,348 sq. ft.
Listed by BHGRE$1,600,000Active3 beds 5 baths3,348 sq. ft.839 N Gregg Avenue, Fayetteville, AR 72701
MLS# 1322149Listed by: BETTER HOMES AND GARDENS REAL ESTATE JOURNEY BENTO - New
 $680,000Active-- beds -- baths2,785 sq. ft.
$680,000Active-- beds -- baths2,785 sq. ft.1516 W Sligo Street, Fayetteville, AR 72701
MLS# 1323214Listed by: GABEL REALTY - New
 $290,000Active3 beds 2 baths1,478 sq. ft.
$290,000Active3 beds 2 baths1,478 sq. ft.1343 N Caddo Avenue, Fayetteville, AR 72704
MLS# 1323221Listed by: KEYRENTER ARKANSAS - New
 $449,805Active3 beds 3 baths1,571 sq. ft.
$449,805Active3 beds 3 baths1,571 sq. ft.TBD E Roe Terrace, Fayetteville, AR 72703
MLS# 1323230Listed by: COLLIER & ASSOCIATES - Open Sat, 2 to 4pmNew
 $789,000Active4 beds 5 baths3,578 sq. ft.
$789,000Active4 beds 5 baths3,578 sq. ft.2832 Hyland Park Road, Fayetteville, AR 72701
MLS# 1323096Listed by: COLLIER & ASSOCIATES
