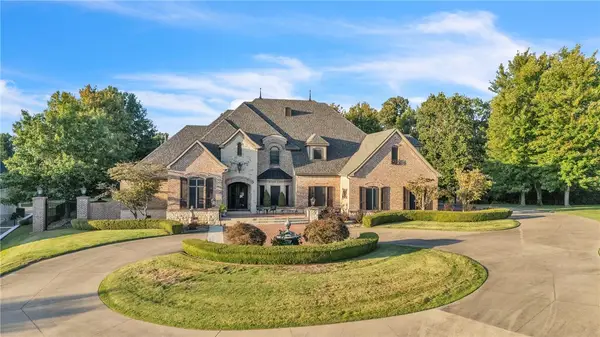4439 W Divide Drive, Fayetteville, AR 72704
Local realty services provided by:Better Homes and Gardens Real Estate Journey
Upcoming open houses
- Sat, Oct 0410:00 am - 12:00 pm
Listed by:the moldenhauer group (team id: moldenhauer)
Office:re/max associates, llc.
MLS#:1323353
Source:AR_NWAR
Price summary
- Price:$340,000
- Price per sq. ft.:$218.51
- Monthly HOA dues:$25
About this home
Welcome home to this inviting Fayetteville property that blends style, comfort, and convenience. Offering 3 bedrooms and 2 full baths, the thoughtful layout makes daily living easy. A spacious kitchen with pantry is perfect for everything from quick breakfasts to family dinners, providing both storage and gathering space. The master suite serves as a private retreat with its oversized room, relaxing tub, and walk-in shower—an ideal place to unwind at the end of the day. Generous walk-in closets in each bedroom add functionality and storage without sacrificing comfort. Step outside to enjoy a well-sized backyard, an extension of your living space that works beautifully for cookouts, playtime, or quiet evenings under the stars. Located just minutes from shopping, dining, parks, and trails, this home delivers the convenience of town alongside the charm of a welcoming neighborhood.
Contact an agent
Home facts
- Year built:2018
- Listing ID #:1323353
- Added:2 day(s) ago
- Updated:September 30, 2025 at 02:29 PM
Rooms and interior
- Bedrooms:3
- Total bathrooms:2
- Full bathrooms:2
- Living area:1,556 sq. ft.
Heating and cooling
- Cooling:Central Air, Electric
- Heating:Central, Gas
Structure and exterior
- Roof:Architectural, Shingle
- Year built:2018
- Building area:1,556 sq. ft.
- Lot area:0.17 Acres
Utilities
- Water:Public, Water Available
- Sewer:Public Sewer, Sewer Available
Finances and disclosures
- Price:$340,000
- Price per sq. ft.:$218.51
- Tax amount:$1,977
New listings near 4439 W Divide Drive
- New
 $987,000Active3 beds 2 baths3,100 sq. ft.
$987,000Active3 beds 2 baths3,100 sq. ft.3741 N Old Wire Road, Fayetteville, AR 72703
MLS# 1323801Listed by: COLLIER & ASSOCIATES - New
 $325,000Active3 beds 2 baths2,016 sq. ft.
$325,000Active3 beds 2 baths2,016 sq. ft.18932 N Shoreline Way, Fayetteville, AR 72703
MLS# 1323417Listed by: KELLER WILLIAMS MARKET PRO REALTY - ROGERS BRANCH - New
 $450,000Active0.28 Acres
$450,000Active0.28 Acres1825 Stone Street, Fayetteville, AR 72701
MLS# 1323734Listed by: THE JORDAN GROUP - New
 $430,000Active4 beds 2 baths1,977 sq. ft.
$430,000Active4 beds 2 baths1,977 sq. ft.260 S Maroon Avenue, Fayetteville, AR 72704
MLS# 1323390Listed by: BETTER HOMES AND GARDENS REAL ESTATE JOURNEY BENTO - New
 $710,000Active5 beds 3 baths3,666 sq. ft.
$710,000Active5 beds 3 baths3,666 sq. ft.132 W Sycamore Street, Fayetteville, AR 72703
MLS# 1323619Listed by: COLLIER & ASSOCIATES - New
 $465,000Active3 beds 2 baths1,931 sq. ft.
$465,000Active3 beds 2 baths1,931 sq. ft.270 N Solitude Bend, Fayetteville, AR 72704
MLS# 1323122Listed by: KELLER WILLIAMS MARKET PRO REALTY - New
 $635,000Active5 beds 3 baths2,800 sq. ft.
$635,000Active5 beds 3 baths2,800 sq. ft.11322 SW Campbell Road, Fayetteville, AR 72701
MLS# 1323626Listed by: COLLIER & ASSOCIATES - New
 $97,100Active1.87 Acres
$97,100Active1.87 Acres78 Stone Bridge Road, Fayetteville, AR 72701
MLS# 1323372Listed by: KELLER WILLIAMS MARKET PRO REALTY - New
 $2,499,000Active4 beds 5 baths5,376 sq. ft.
$2,499,000Active4 beds 5 baths5,376 sq. ft.5498 Clear Creek Boulevard, Fayetteville, AR 72704
MLS# 1323587Listed by: REALTY STUDIO
