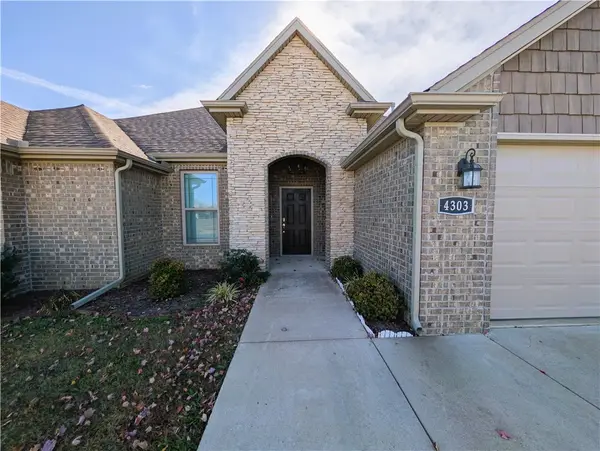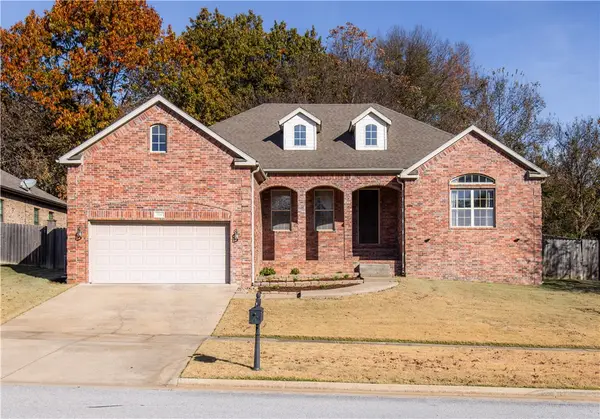4460 W Bronco Drive, Fayetteville, AR 72704
Local realty services provided by:Better Homes and Gardens Real Estate Journey
Listed by: erin hemme, amy hinkson
Office: carlton realty, inc
MLS#:1311246
Source:AR_NWAR
Price summary
- Price:$504,000
- Price per sq. ft.:$225
About this home
The Ella offers generous living space and private suites throughout. The kitchen features quartz countertops, a single bowl stainless sink, stainless-steel appliances, and it opens into the dining and living areas for easy entertaining. A fireplace adds charm to the living room, and a powder bath is conveniently located near the entry. Engineered wood flooring extends through downstairs living area. Upstairs, the owner’s suite features a balcony, large walk-in closet, and a bathroom with double vanities and a walk-in shower. Each guest bedroom has its own private bathroom with a walk-in shower, providing comfort and privacy for everyone. This home includes a fenced yard, blinds, and gutters. Builder is offering $3,500 toward closing costs or prepaids, plus an additional $3,500 when you use the builder's preferred lender for a total of $7,000 in savings. Agent Owned
Contact an agent
Home facts
- Year built:2025
- Listing ID #:1311246
- Added:155 day(s) ago
- Updated:November 15, 2025 at 09:25 AM
Rooms and interior
- Bedrooms:4
- Total bathrooms:5
- Full bathrooms:4
- Half bathrooms:1
- Living area:2,240 sq. ft.
Heating and cooling
- Cooling:Electric
- Heating:Gas
Structure and exterior
- Roof:Architectural, Shingle
- Year built:2025
- Building area:2,240 sq. ft.
- Lot area:0.1 Acres
Utilities
- Water:Public, Water Available
- Sewer:Sewer Available
Finances and disclosures
- Price:$504,000
- Price per sq. ft.:$225
- Tax amount:$5,000
New listings near 4460 W Bronco Drive
- New
 $6,750,000Active4 beds 5 baths6,806 sq. ft.
$6,750,000Active4 beds 5 baths6,806 sq. ft.5043 Delilah Lane, Fayetteville, AR 72704
MLS# 1328602Listed by: COLDWELL BANKER HARRIS MCHANEY & FAUCETTE -FAYETTE  $315,000Pending3 beds 3 baths1,274 sq. ft.
$315,000Pending3 beds 3 baths1,274 sq. ft.3178 W Salida Lane, Fayetteville, AR 72704
MLS# 1328368Listed by: MCNAUGHTON REAL ESTATE $315,000Pending3 beds 3 baths1,274 sq. ft.
$315,000Pending3 beds 3 baths1,274 sq. ft.3190 W Salida Lane, Fayetteville, AR 72704
MLS# 1328369Listed by: MCNAUGHTON REAL ESTATE $315,000Pending3 beds 3 baths1,320 sq. ft.
$315,000Pending3 beds 3 baths1,320 sq. ft.1046 S Laramie Heights, Fayetteville, AR 72704
MLS# 1328370Listed by: MCNAUGHTON REAL ESTATE- New
 $470,000Active4 beds 3 baths2,668 sq. ft.
$470,000Active4 beds 3 baths2,668 sq. ft.6110 W Persimmon Street, Fayetteville, AR 72704
MLS# 1328588Listed by: KELLER WILLIAMS MARKET PRO REALTY - New
 $225,000Active1 beds 1 baths624 sq. ft.
$225,000Active1 beds 1 baths624 sq. ft.3177 W Salida Lane, Fayetteville, AR 72704
MLS# 1328367Listed by: MCNAUGHTON REAL ESTATE - New
 $270,500Active3 beds 2 baths1,125 sq. ft.
$270,500Active3 beds 2 baths1,125 sq. ft.3186 S Bayou, Fayetteville, AR 72701
MLS# 1328587Listed by: RAUSCH COLEMAN REALTY GROUP, LLC - New
 $399,900Active3 beds 2 baths1,796 sq. ft.
$399,900Active3 beds 2 baths1,796 sq. ft.4303 W Barhem Drive, Fayetteville, AR 72704
MLS# 1328552Listed by: LINSEY & CO REALTORS, LLC - Open Sun, 2 to 4pmNew
 $429,900Active4 beds 2 baths2,076 sq. ft.
$429,900Active4 beds 2 baths2,076 sq. ft.3266 W Ika Lane, Fayetteville, AR 72704
MLS# 1328570Listed by: HARRIS HEIGHTS REALTY - New
 $675,000Active5 beds 3 baths2,745 sq. ft.
$675,000Active5 beds 3 baths2,745 sq. ft.4480 Trough Spring Road, Fayetteville, AR 72703
MLS# 1328391Listed by: PRIME REAL ESTATE AND DEVELOPMENT
