4775 W Persimmon Street, Fayetteville, AR 72704
Local realty services provided by:Better Homes and Gardens Real Estate Journey
4775 W Persimmon Street,Fayetteville, AR 72704
$760,000
- 4 Beds
- 4 Baths
- - sq. ft.
- Single family
- Sold
Listed by:
- Aaron Ork(479) 435 - 3309Better Homes and Gardens Real Estate Journey
MLS#:1319501
Source:AR_NWAR
Sorry, we are unable to map this address
Price summary
- Price:$760,000
About this home
Step inside and you’ll find a home that feels both elevated and inviting. Bright, open spaces flow effortlessly with a smart split floor plan designed for comfort and privacy. The living room centers around a warm fireplace, hardwood floors carry you through the main spaces, and granite finishes shine throughout. The chef’s kitchen is a true standout — featuring premium JennAir appliances and thoughtful design that make cooking and entertaining a joy.
Out back, a grand covered patio wired for TV and fireplace sets the stage for game days or summer evenings, overlooking an expansive backyard that feels like your own private retreat. Fully owned solar panels provide built-in efficiency and long-term savings, while the home’s immaculate condition and modern updates mean it’s truly move-in ready.
Close to schools, shopping, and quick highway access, this home is the perfect balance of convenience, comfort, and quiet living.
Contact an agent
Home facts
- Year built:2018
- Listing ID #:1319501
- Added:64 day(s) ago
- Updated:November 01, 2025 at 06:16 AM
Rooms and interior
- Bedrooms:4
- Total bathrooms:4
- Full bathrooms:3
- Half bathrooms:1
Heating and cooling
- Cooling:Central Air, Electric
- Heating:Central, Gas
Structure and exterior
- Roof:Architectural, Shingle
- Year built:2018
Utilities
- Water:Public, Water Available
- Sewer:Sewer Available
Finances and disclosures
- Price:$760,000
- Tax amount:$5,244
New listings near 4775 W Persimmon Street
- New
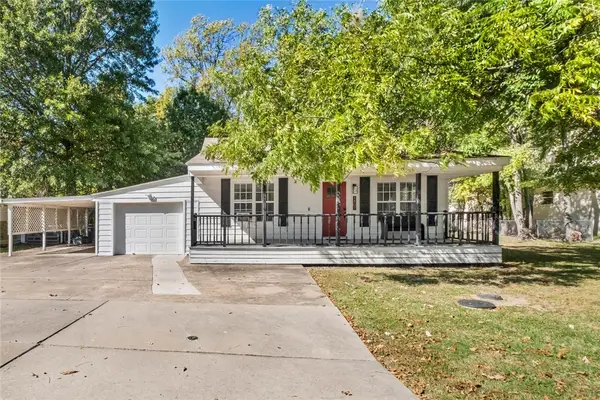 $285,000Active1 beds 1 baths840 sq. ft.
$285,000Active1 beds 1 baths840 sq. ft.1807 Garland Avenue, Fayetteville, AR 72703
MLS# 1327005Listed by: THE EXCLUSIVE REAL ESTATE GROUP LLC - New
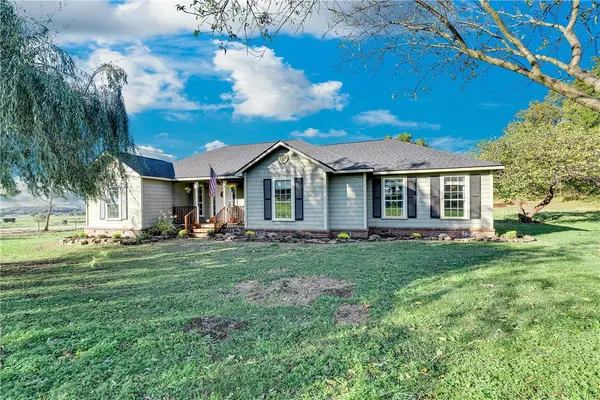 $385,000Active3 beds 2 baths1,817 sq. ft.
$385,000Active3 beds 2 baths1,817 sq. ft.19994 Slate Gap Road, Fayetteville, AR 72704
MLS# 1325244Listed by: TRACT & FRAME REALTY - Open Sun, 1 to 3pmNew
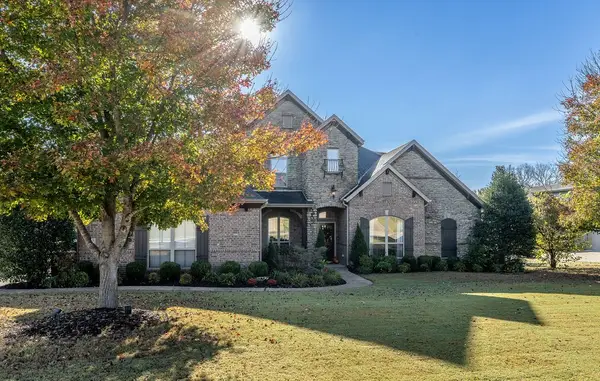 $950,000Active5 beds 4 baths3,833 sq. ft.
$950,000Active5 beds 4 baths3,833 sq. ft.2147 Riverfront Lane, Fayetteville, AR 72703
MLS# 1326788Listed by: WEICHERT REALTORS - THE GRIFFIN COMPANY SPRINGDALE - Open Sun, 2 to 4pmNew
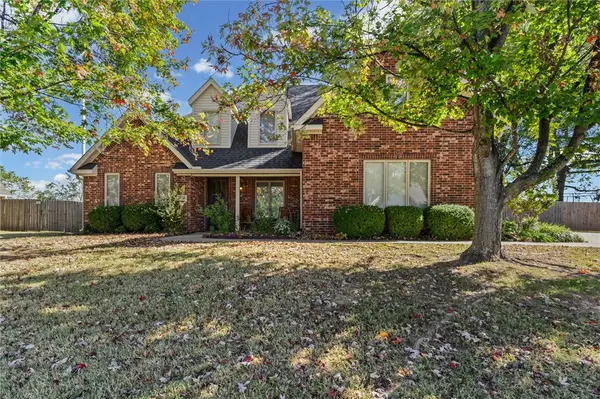 $415,000Active3 beds 3 baths2,184 sq. ft.
$415,000Active3 beds 3 baths2,184 sq. ft.2288 N Hidden Creek Drive, Fayetteville, AR 72704
MLS# 1327157Listed by: KELLER WILLIAMS MARKET PRO REALTY - ROGERS BRANCH - New
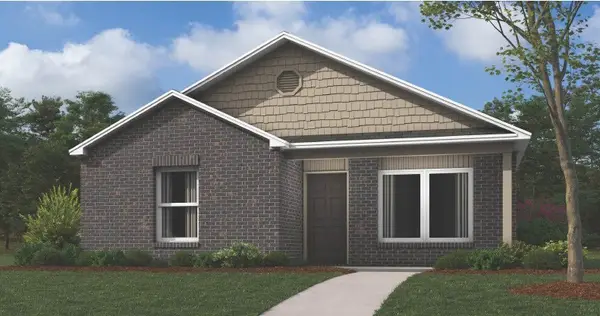 $268,500Active3 beds 2 baths1,125 sq. ft.
$268,500Active3 beds 2 baths1,125 sq. ft.3150 S Bayou, Fayetteville, AR 72701
MLS# 1327183Listed by: RAUSCH COLEMAN REALTY GROUP, LLC - New
 $271,100Active3 beds 2 baths1,125 sq. ft.
$271,100Active3 beds 2 baths1,125 sq. ft.3162 S Bayou, Fayetteville, AR 72701
MLS# 1327184Listed by: RAUSCH COLEMAN REALTY GROUP, LLC - New
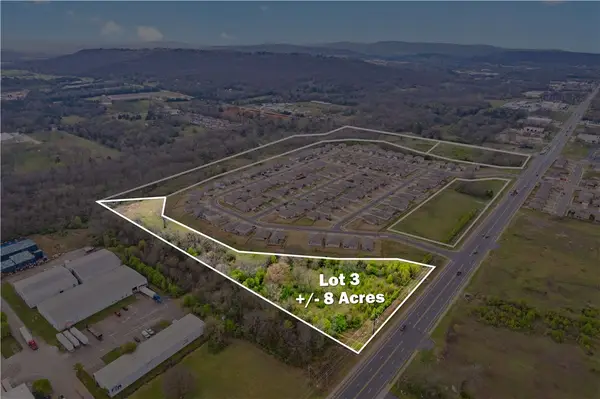 $345,000Active8 Acres
$345,000Active8 Acres1640 N Morningside Drive #Lot 3, Fayetteville, AR 72701
MLS# 1327051Listed by: KELLER WILLIAMS MARKET PRO REALTY BENTONVILLE WEST - New
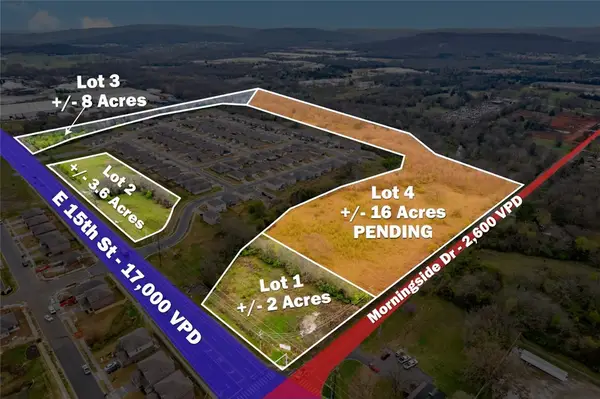 $975,000Active2 Acres
$975,000Active2 Acres1640 N Morningside Drive #Lot 1, Fayetteville, AR 72701
MLS# 1327042Listed by: KELLER WILLIAMS MARKET PRO REALTY BENTONVILLE WEST - New
 $597,000Active3.6 Acres
$597,000Active3.6 Acres1640 N Morningside Drive #Lot 2, Fayetteville, AR 72701
MLS# 1327047Listed by: KELLER WILLIAMS MARKET PRO REALTY BENTONVILLE WEST - New
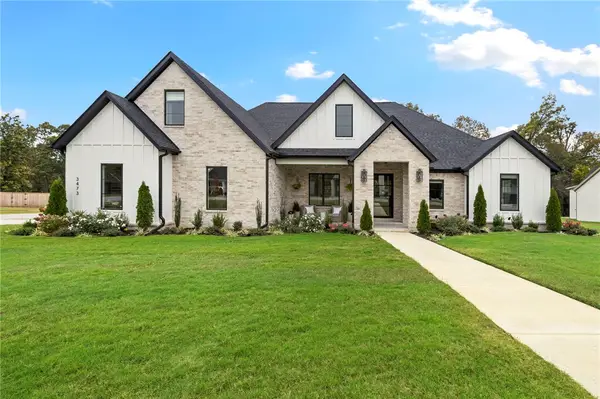 $798,900Active4 beds 4 baths2,919 sq. ft.
$798,900Active4 beds 4 baths2,919 sq. ft.3473 Sweet Osage Lane, Fayetteville, AR 72704
MLS# 1327038Listed by: COLLIER & ASSOCIATES - FARMINGTON BRANCH
