609 W Dickson Street #505, Fayetteville, AR 72701
Local realty services provided by:Better Homes and Gardens Real Estate Journey

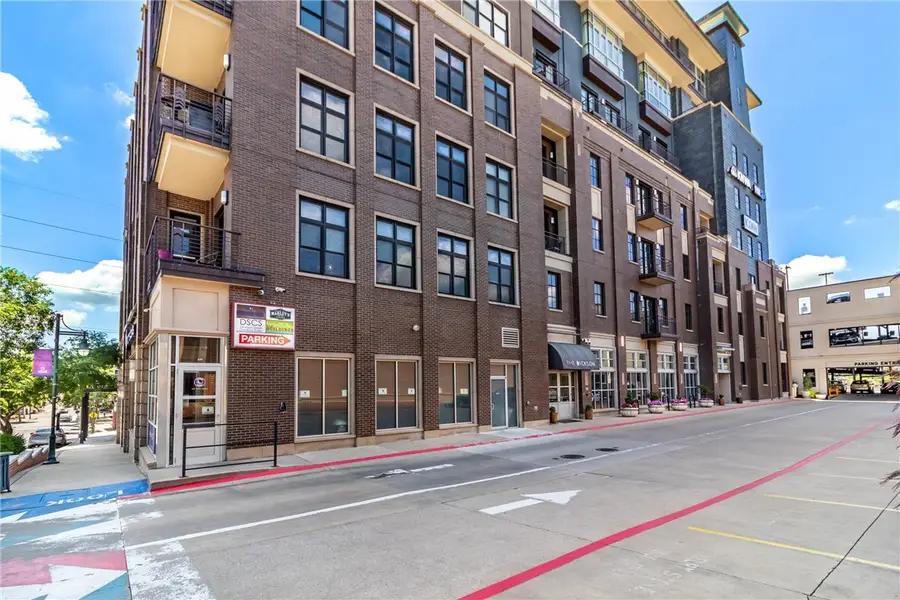
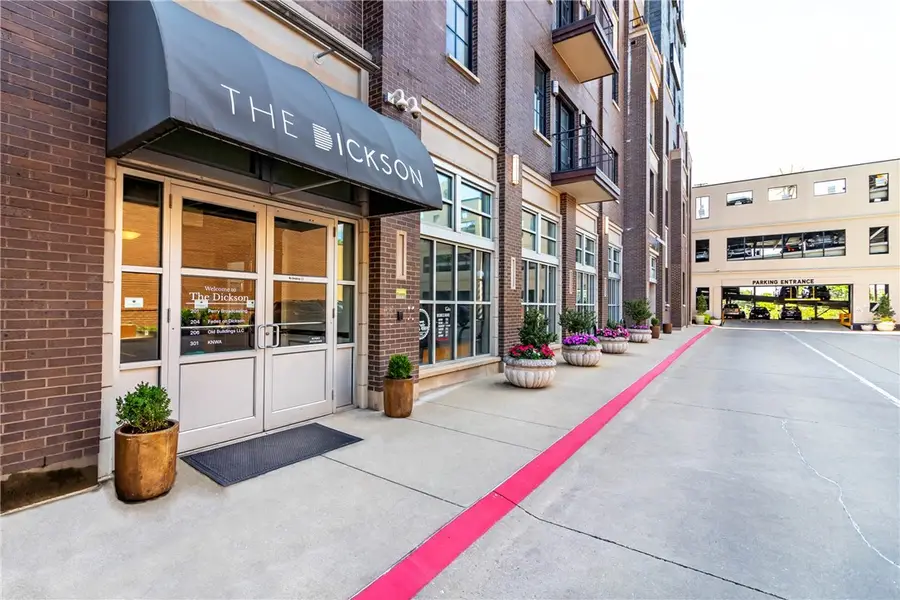
Listed by:jackson williams
Office:navigate real estate
MLS#:1314132
Source:AR_NWAR
Price summary
- Price:$725,000
- Price per sq. ft.:$606.19
- Monthly HOA dues:$583.33
About this home
Experience the ultimate in urban convenience & Razorback charm with this beautifully appointed 2-bedroom, 2-bath condo in The Dickson — Fayetteville’s premier downtown building. Perfectly positioned adjacent to the University of Arkansas campus & located directly on iconic Dickson Street, this residence places you steps away from the city’s best dining, entertainment, & campus events. Enjoy breathtaking, east-facing views that capture the beauty of the Fayetteville Square & Mt. Sequoyah, filling your space with natural light & scenic skyline mornings. Inside, the open-concept layout offers modern finishes, a spacious kitchen, & a private balcony to soak in the view. Residents benefit from secure access, elevators, & the convenience of a connected parking garage with available leased spaces. Whether you’re looking for a game-day getaway, a full-time residence, or a lock-and-leave lifestyle in the heart of town, this condo delivers style, comfort, & unbeatable location in one of Fayetteville’s most coveted addresses.
Contact an agent
Home facts
- Year built:2008
- Listing Id #:1314132
- Added:22 day(s) ago
- Updated:August 16, 2025 at 03:39 PM
Rooms and interior
- Bedrooms:2
- Total bathrooms:2
- Full bathrooms:2
- Living area:1,196 sq. ft.
Heating and cooling
- Cooling:Electric
- Heating:Central
Structure and exterior
- Roof:Architectural, Shingle, Slate
- Year built:2008
- Building area:1,196 sq. ft.
- Lot area:0.01 Acres
Utilities
- Water:Public, Water Available
Finances and disclosures
- Price:$725,000
- Price per sq. ft.:$606.19
- Tax amount:$4,835
New listings near 609 W Dickson Street #505
- New
 $786,000Active5 beds 4 baths2,413 sq. ft.
$786,000Active5 beds 4 baths2,413 sq. ft.2768 E Black Walnut Circle, Fayetteville, AR 72701
MLS# 1318253Listed by: KELLER WILLIAMS MARKET PRO REALTY - ROGERS BRANCH - New
 $405,000Active4 beds 2 baths2,215 sq. ft.
$405,000Active4 beds 2 baths2,215 sq. ft.536 N Fox Meadows Lane, Fayetteville, AR 72704
MLS# 1318310Listed by: COLDWELL BANKER HARRIS MCHANEY & FAUCETTE -FAYETTE - Open Sun, 1 to 3pmNew
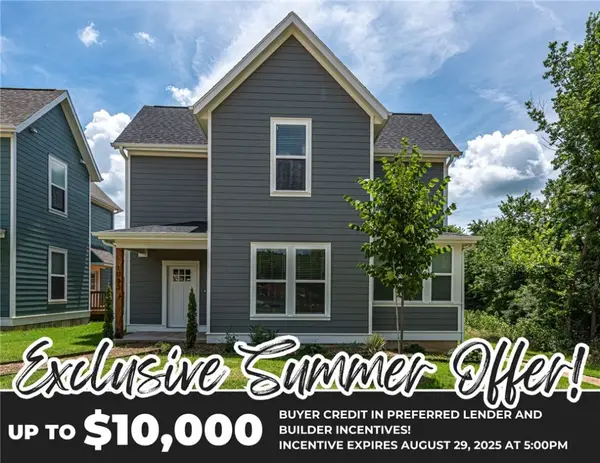 $305,000Active2 beds 3 baths1,244 sq. ft.
$305,000Active2 beds 3 baths1,244 sq. ft.1035 S Laramie Heights, Fayetteville, AR 72704
MLS# 1318297Listed by: MCNAUGHTON REAL ESTATE - New
 $2,350,000Active2.16 Acres
$2,350,000Active2.16 AcresE Joyce Boulevard, Fayetteville, AR 72703
MLS# 1318189Listed by: KELLER WILLIAMS MARKET PRO REALTY BENTONVILLE WEST - New
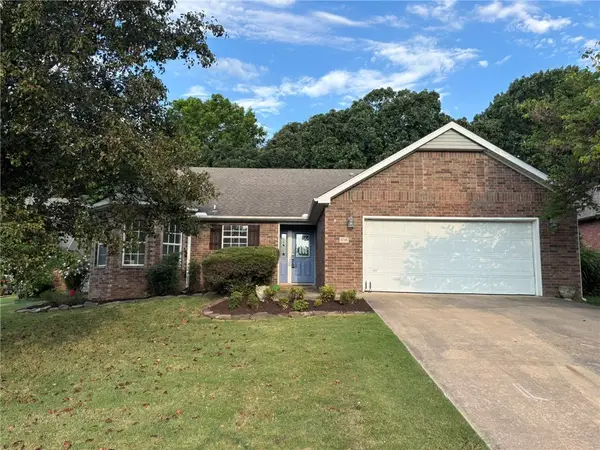 $519,000Active3 beds 3 baths2,614 sq. ft.
$519,000Active3 beds 3 baths2,614 sq. ft.1735 N Glenbrook Place, Fayetteville, AR 72701
MLS# 1317999Listed by: BASSETT MIX AND ASSOCIATES, INC - New
 $715,000Active4 beds 4 baths3,292 sq. ft.
$715,000Active4 beds 4 baths3,292 sq. ft.2035 N Bridgeport Drive, Fayetteville, AR 72704
MLS# 1318140Listed by: BASSETT MIX AND ASSOCIATES, INC - New
 $299,900Active3 beds 3 baths1,420 sq. ft.
$299,900Active3 beds 3 baths1,420 sq. ft.1987 Bourbon Drive, Fayetteville, AR 72703
MLS# 1318136Listed by: COLDWELL BANKER HARRIS MCHANEY & FAUCETTE -FAYETTE - New
 $345,000Active3 beds 2 baths1,637 sq. ft.
$345,000Active3 beds 2 baths1,637 sq. ft.355 Galway Lane, Fayetteville, AR 72704
MLS# 1318221Listed by: EXP REALTY NWA BRANCH - Open Sun, 2 to 4pmNew
 $280,000Active3 beds 2 baths1,310 sq. ft.
$280,000Active3 beds 2 baths1,310 sq. ft.2496 N Raven Lane, Fayetteville, AR 73034
MLS# 1318158Listed by: LIMBIRD REAL ESTATE GROUP - New
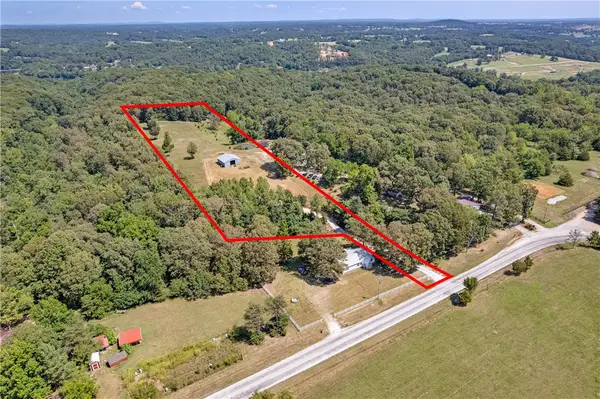 $199,000Active5.65 Acres
$199,000Active5.65 AcresTBD Bowerman Road, Fayetteville, AR 72703
MLS# 1317638Listed by: RE/MAX ASSOCIATES, LLC
