670 Habberton Road, Fayetteville, AR 72703
Local realty services provided by:Better Homes and Gardens Real Estate Journey
Listed by:elizabeth oxford
Office:crye-leike realtors, springdale
MLS#:1324443
Source:AR_NWAR
Price summary
- Price:$1,250,000
- Price per sq. ft.:$459.56
About this home
Showings to begin on Friday 10/17 Come and relax on this sprawling 6.6 acre space of quiet tranquility. This two story modern farmhouse has 4 bedrooms, 3 and 1/2 baths, office, formal dining, built in tornado shelter (inside home), open Living room to kitchen floor plan with vaulted ceilings. Stainless steel appliances, gas cooktop, double oven, large pantry, quartz countertop with bar seating and eat-in kitchen nook. Abundant windows allowing bright natural light shining in. Covered porch overlooking the beautiful natural landscape. Large covered patio with view of new inground vinyl saltwater pool. On the North side of property sits 2 pole sheds, one closed in for your choice of hobby farm animal (currently small friendly goats inhabit it). Huge 60x40 Shop on concrete pad to host equipment or through an outdoor get together. Off Habberton road just a few min to see Lake or 5 min to Hwy 45 for convient access. MUST SEE
Contact an agent
Home facts
- Year built:2016
- Listing ID #:1324443
- Added:5 day(s) ago
- Updated:October 17, 2025 at 02:25 PM
Rooms and interior
- Bedrooms:4
- Total bathrooms:4
- Full bathrooms:3
- Half bathrooms:1
- Living area:2,720 sq. ft.
Heating and cooling
- Cooling:Central Air, Electric
- Heating:Central, Electric, Gas
Structure and exterior
- Roof:Architectural, Shingle
- Year built:2016
- Building area:2,720 sq. ft.
- Lot area:6.6 Acres
Utilities
- Water:Public, Water Available
- Sewer:Septic Available, Septic Tank
Finances and disclosures
- Price:$1,250,000
- Price per sq. ft.:$459.56
- Tax amount:$2,265
New listings near 670 Habberton Road
- New
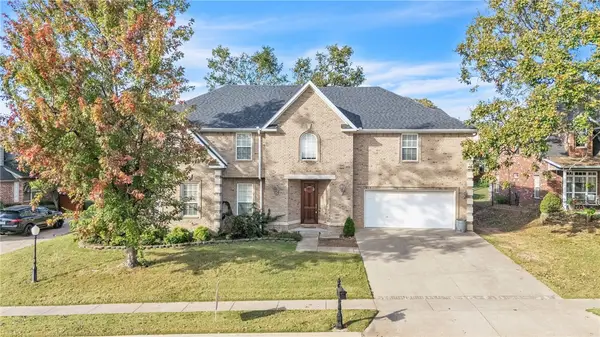 $625,000Active4 beds 5 baths3,715 sq. ft.
$625,000Active4 beds 5 baths3,715 sq. ft.3244 Hearthstone Drive, Springdale, AR 72764
MLS# 1325666Listed by: REALTY EPIC 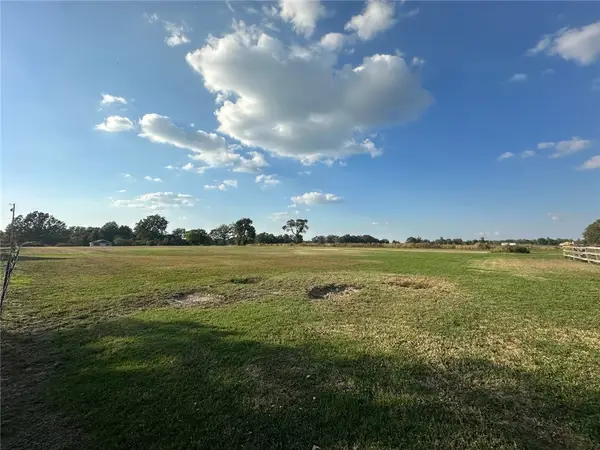 $153,400Pending3.65 Acres
$153,400Pending3.65 AcresTract B2 Harmon Road, Fayetteville, AR 72704
MLS# 1325358Listed by: TRACT & FRAME REALTY- New
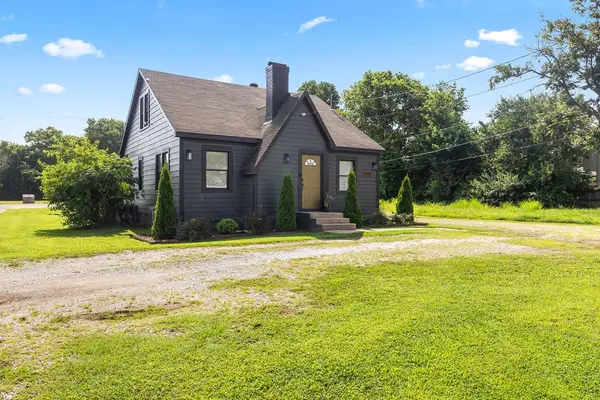 $344,900Active4 beds 3 baths1,629 sq. ft.
$344,900Active4 beds 3 baths1,629 sq. ft.1554 Leverett Avenue, Fayetteville, AR 72703
MLS# 1325519Listed by: KELLER WILLIAMS MARKET PRO REALTY - New
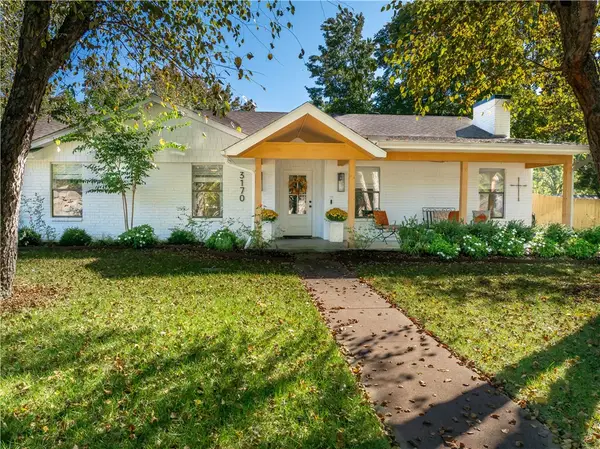 $425,000Active3 beds 2 baths1,719 sq. ft.
$425,000Active3 beds 2 baths1,719 sq. ft.3170 N Loxley Avenue, Fayetteville, AR 72703
MLS# 1325689Listed by: LINDSEY & ASSOCIATES INC 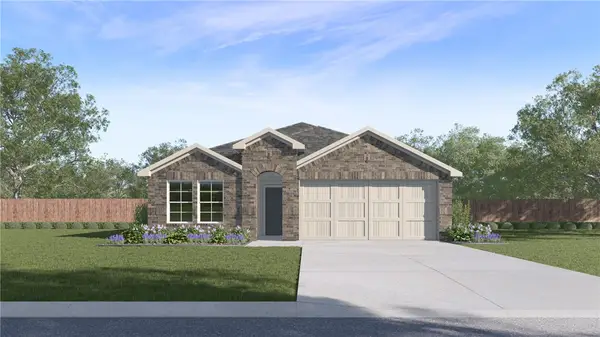 $369,000Pending4 beds 3 baths1,891 sq. ft.
$369,000Pending4 beds 3 baths1,891 sq. ft.4651 W Aurora Street, Fayetteville, AR 72704
MLS# 1325696Listed by: D.R. HORTON REALTY OF ARKANSAS, LLC- New
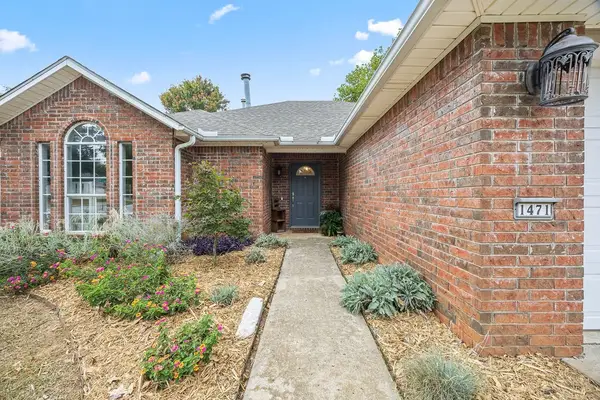 $299,500Active3 beds 2 baths1,416 sq. ft.
$299,500Active3 beds 2 baths1,416 sq. ft.1471 Genoa Avenue, Fayetteville, AR 72704
MLS# 1325540Listed by: LAKE HOMES REALTY, LLC  $510,000Active3 beds 2 baths2,457 sq. ft.
$510,000Active3 beds 2 baths2,457 sq. ft.1321 S St. Andrews Circle, Fayetteville, AR 72701
MLS# 1317628Listed by: CRYE-LEIKE REALTORS FAYETTEVILLE- New
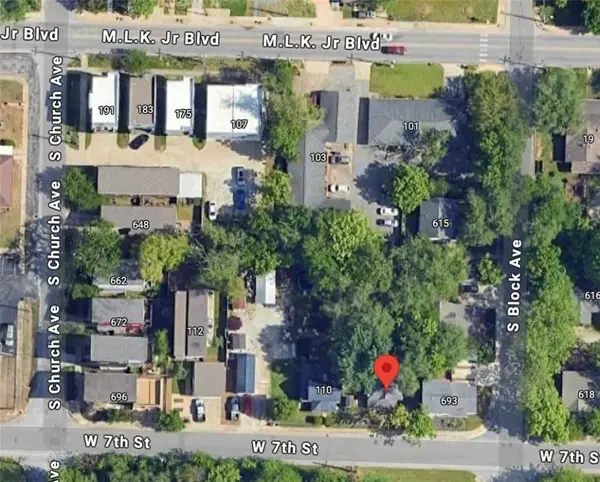 Listed by BHGRE$300,000Active1 beds 1 baths684 sq. ft.
Listed by BHGRE$300,000Active1 beds 1 baths684 sq. ft.108 W 7th Street, Fayetteville, AR 72701
MLS# 1325516Listed by: BETTER HOMES AND GARDENS REAL ESTATE JOURNEY - New
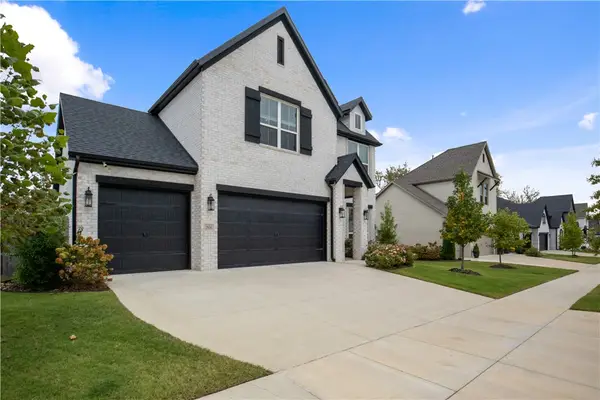 Listed by BHGRE$629,900Active5 beds 4 baths2,607 sq. ft.
Listed by BHGRE$629,900Active5 beds 4 baths2,607 sq. ft.2936 N Poppy Lane, Fayetteville, AR 72704
MLS# 1325585Listed by: BETTER HOMES AND GARDENS REAL ESTATE JOURNEY 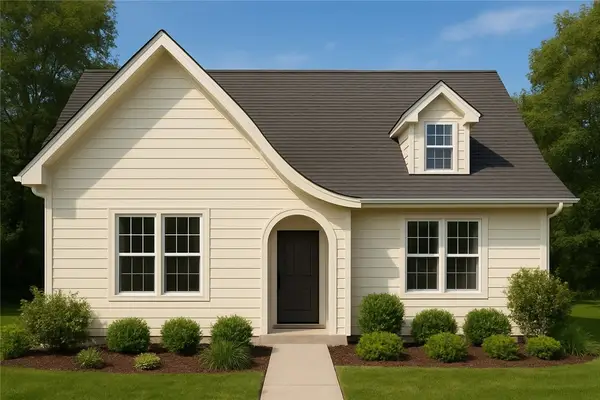 $450,000Pending3 beds 2 baths1,569 sq. ft.
$450,000Pending3 beds 2 baths1,569 sq. ft.TBD E Roe Terrace, Fayetteville, AR 72703
MLS# 1325615Listed by: COLLIER & ASSOCIATES
