983 Noah Street, Fayetteville, AR 72703
Local realty services provided by:Better Homes and Gardens Real Estate Journey


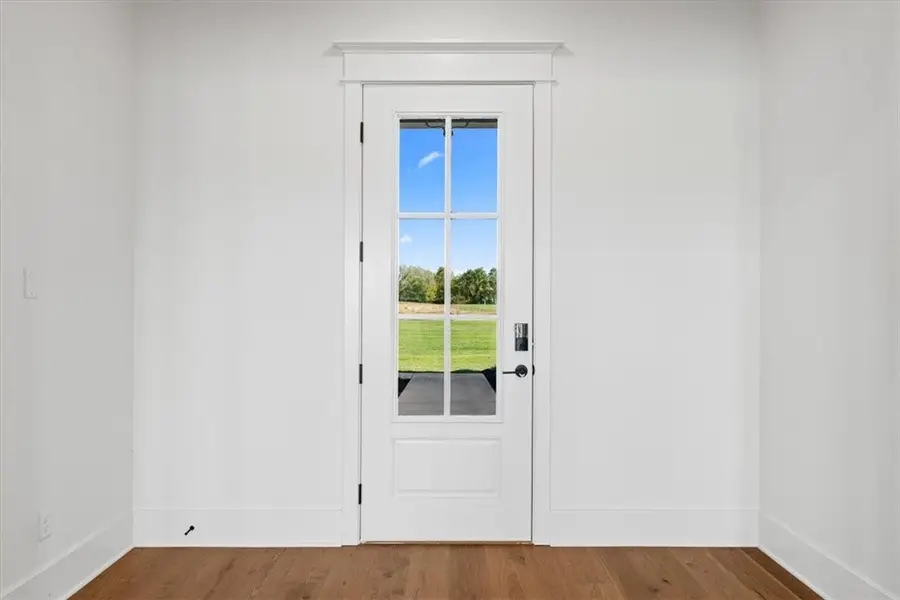
Listed by:d.r. horton team
Office:d.r. horton realty of arkansas, llc.
MLS#:1293685
Source:AR_NWAR
Price summary
- Price:$698,000
- Price per sq. ft.:$227.73
About this home
Sensational Shelby Plan with 4 Bedroom, Study, 3.5 Bathroom and a 3 Car Garage! Fabulous kitchen open to living room. Luxurious Bedroom One with a fabulous en suite bathroom with a Walk-in Shower and Soaking Tub. Kitchen boasts cabinet to ceiling cabinets, quartz counters, farmhouse sink and Kitchen Aid Stainless Steel Appliances with double ovens! Black fixtures! LED Lighting! Ceiling fans!! Mix of Brick and Hardie board exterior per plan. Asher's Ranch is an idyllic community nestled in the heart of Goshen, Arkansas, known for its picturesque landscapes and serene surroundings. The community boasts meticulously designed and built homes that are situated on expansive lots, with ample space for outdoor activities, gardening, and privacy. The homes are crafted to perfection, featuring modern amenities and elegant finishes that exude luxury and comfort. Come to Asher's Ranch and find your dream home today! Taxes TBD.
Contact an agent
Home facts
- Year built:2025
- Listing Id #:1293685
- Added:250 day(s) ago
- Updated:August 19, 2025 at 04:36 PM
Rooms and interior
- Bedrooms:4
- Total bathrooms:4
- Full bathrooms:3
- Half bathrooms:1
- Living area:3,065 sq. ft.
Heating and cooling
- Cooling:Central Air, Electric
- Heating:Central, Gas
Structure and exterior
- Roof:Architectural, Shingle
- Year built:2025
- Building area:3,065 sq. ft.
- Lot area:1.28 Acres
Utilities
- Water:Public, Water Available
- Sewer:Septic Available, Septic Tank
Finances and disclosures
- Price:$698,000
- Price per sq. ft.:$227.73
- Tax amount:$450
New listings near 983 Noah Street
- New
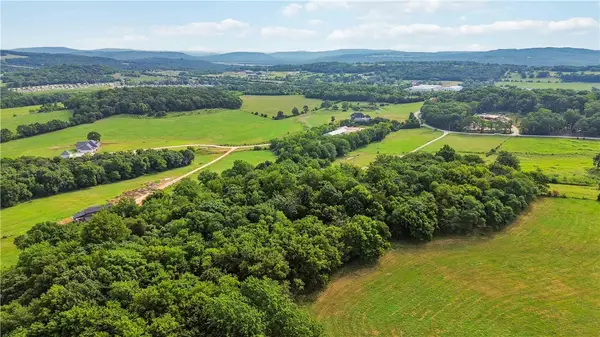 $600,000Active2 beds 1 baths1,479 sq. ft.
$600,000Active2 beds 1 baths1,479 sq. ft.10249 SW Campbell Road, Fayetteville, AR 72701
MLS# 1318450Listed by: COLDWELL BANKER HARRIS MCHANEY & FAUCETTE -FAYETTE - New
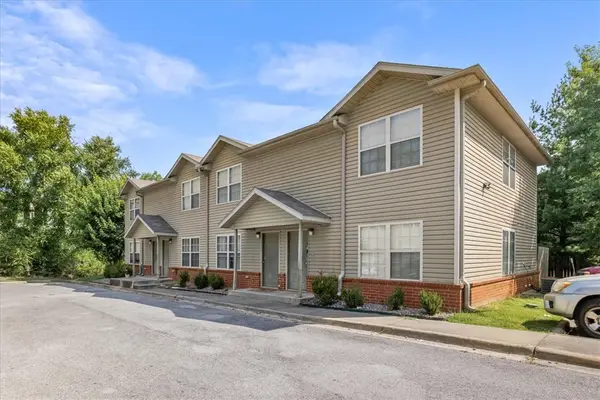 $232,500Active3 beds 3 baths1,090 sq. ft.
$232,500Active3 beds 3 baths1,090 sq. ft.1428 W Netherland Way #4, Fayetteville, AR 72701
MLS# 1317995Listed by: COLLIER & ASSOCIATES - New
 $786,000Active5 beds 4 baths2,413 sq. ft.
$786,000Active5 beds 4 baths2,413 sq. ft.2748 E Black Walnut Circle, Fayetteville, AR 72701
MLS# 1318312Listed by: KELLER WILLIAMS MARKET PRO REALTY - ROGERS BRANCH - New
 $786,000Active5 beds 4 baths2,413 sq. ft.
$786,000Active5 beds 4 baths2,413 sq. ft.2742 E Black Walnut Circle, Fayetteville, AR 72701
MLS# 1318325Listed by: KELLER WILLIAMS MARKET PRO REALTY - ROGERS BRANCH - New
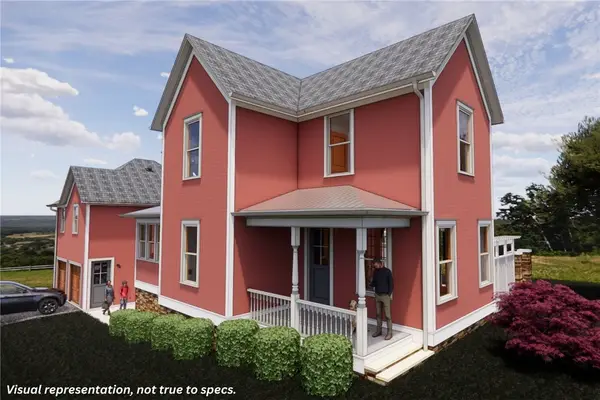 $786,000Active5 beds 4 baths2,413 sq. ft.
$786,000Active5 beds 4 baths2,413 sq. ft.2736 E Black Walnut Circle, Fayetteville, AR 72701
MLS# 1318410Listed by: KELLER WILLIAMS MARKET PRO REALTY - ROGERS BRANCH - New
 $470,000Active3 beds 2 baths1,864 sq. ft.
$470,000Active3 beds 2 baths1,864 sq. ft.3868 W Grouse Road, Fayetteville, AR 72704
MLS# 1317328Listed by: COLLIER & ASSOCIATES - New
 $299,900Active1 beds 2 baths1,095 sq. ft.
$299,900Active1 beds 2 baths1,095 sq. ft.440 E Martin Luther King Jr Boulevard, Fayetteville, AR 72701
MLS# 1318376Listed by: HOMES & SPACES REAL ESTATE  $380,000Pending3 beds 2 baths1,150 sq. ft.
$380,000Pending3 beds 2 baths1,150 sq. ft.1115 N Leverett Avenue #301, Fayetteville, AR 72703
MLS# 1318393Listed by: EQUITY PARTNERS REALTY- New
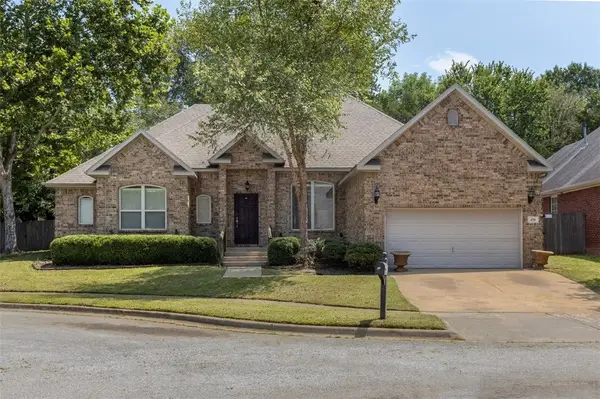 $420,000Active3 beds 3 baths2,062 sq. ft.
$420,000Active3 beds 3 baths2,062 sq. ft.470 S Pierremont Drive, Fayetteville, AR 72701
MLS# 1317685Listed by: COLLIER & ASSOCIATES - New
 $599,000Active2 beds 2 baths1,215 sq. ft.
$599,000Active2 beds 2 baths1,215 sq. ft.372 S Hill Avenue, Fayetteville, AR 72701
MLS# 1318357Listed by: BETTER HOMES AND GARDENS REAL ESTATE JOURNEY
