TBD E Little Crew Drive, Fayetteville, AR 72703
Local realty services provided by:Better Homes and Gardens Real Estate Journey

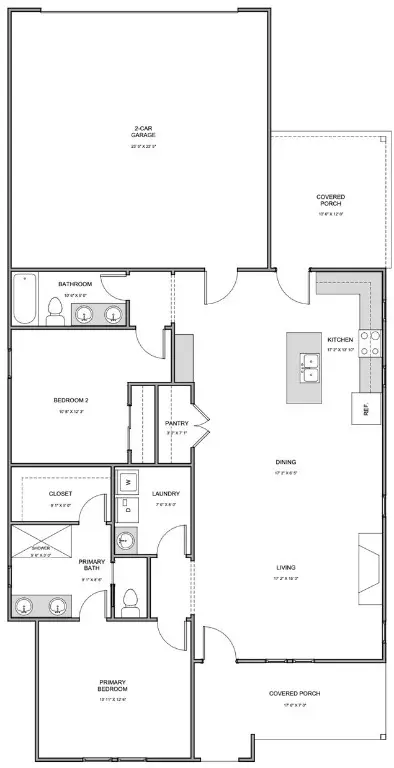
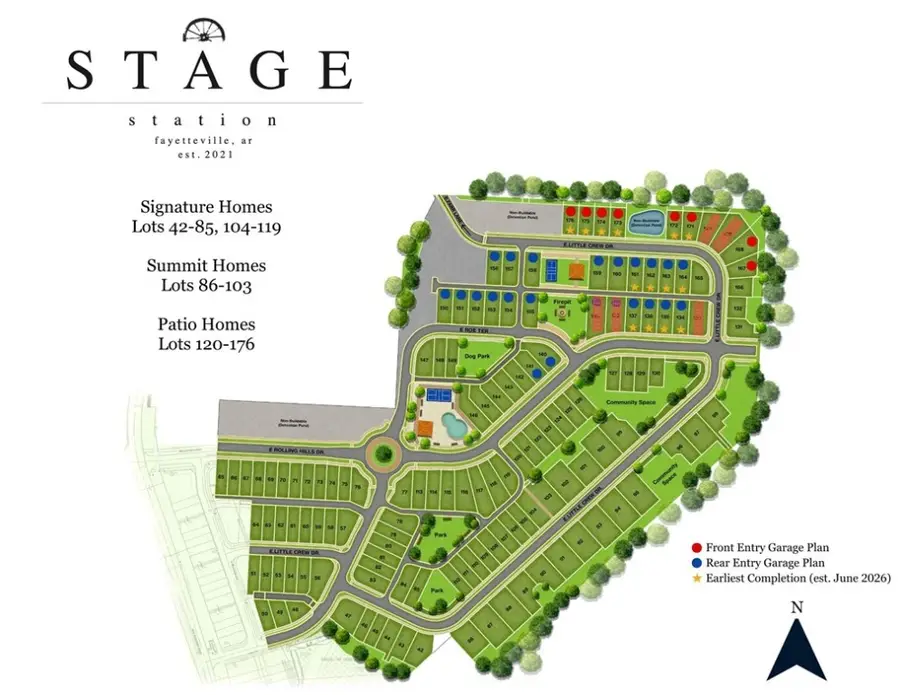
Listed by:emily kane
Office:collier & associates
MLS#:1306902
Source:AR_NWAR
Price summary
- Price:$397,714
- Price per sq. ft.:$291.79
- Monthly HOA dues:$162.5
About this home
Welcome to NWA's brand new, vibrant, age 55+ patio home community in Phase 2 of Stage Station! If you've been looking for an active living, low-maintenance home with community-focused amenities, these patio homes are for you!
With ten floor plans for you to choose from, our single story (second story optional) patio homes feature bright open-concept layouts, with engineered hardwood floors, covered back patios, fenced yards, and professionally landscaped beds – all fully maintained, so you can truly relax and enjoy. With zero-step entries and energy-efficient systems, every detail is crafted for comfort, convenience, and peace of mind.
Love to stay active? You’ll enjoy access to a neighborhood pool, private patio home community pickle ball court, walking trails and friendly common areas that foster connection. And don't forget Confident Coffee Cafe moving into the neighborhood this fall!
Reach out today to for access to all floor plans and available lots! First Patio Homes ready for move-in summer 2026!
Contact an agent
Home facts
- Year built:2026
- Listing Id #:1306902
- Added:105 day(s) ago
- Updated:August 12, 2025 at 02:45 PM
Rooms and interior
- Bedrooms:2
- Total bathrooms:2
- Full bathrooms:2
- Living area:1,363 sq. ft.
Heating and cooling
- Cooling:Central Air
- Heating:Central
Structure and exterior
- Roof:Architectural, Shingle
- Year built:2026
- Building area:1,363 sq. ft.
- Lot area:0.1 Acres
Utilities
- Water:Public, Water Available
- Sewer:Sewer Available
Finances and disclosures
- Price:$397,714
- Price per sq. ft.:$291.79
- Tax amount:$1
New listings near TBD E Little Crew Drive
- New
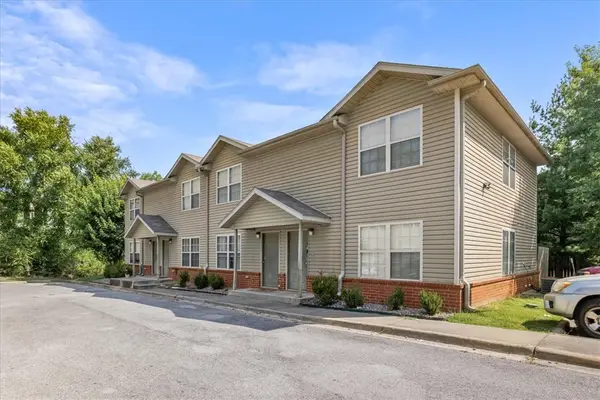 $232,500Active3 beds 3 baths1,090 sq. ft.
$232,500Active3 beds 3 baths1,090 sq. ft.1428 W Netherland Way #4, Fayetteville, AR 72701
MLS# 1317995Listed by: COLLIER & ASSOCIATES - New
 $786,000Active5 beds 4 baths2,418 sq. ft.
$786,000Active5 beds 4 baths2,418 sq. ft.2748 E Black Walnut Circle, Fayetteville, AR 72701
MLS# 1318312Listed by: KELLER WILLIAMS MARKET PRO REALTY - ROGERS BRANCH - New
 $786,000Active5 beds 4 baths2,418 sq. ft.
$786,000Active5 beds 4 baths2,418 sq. ft.2742 E Black Walnut Circle, Fayetteville, AR 72701
MLS# 1318325Listed by: KELLER WILLIAMS MARKET PRO REALTY - ROGERS BRANCH - New
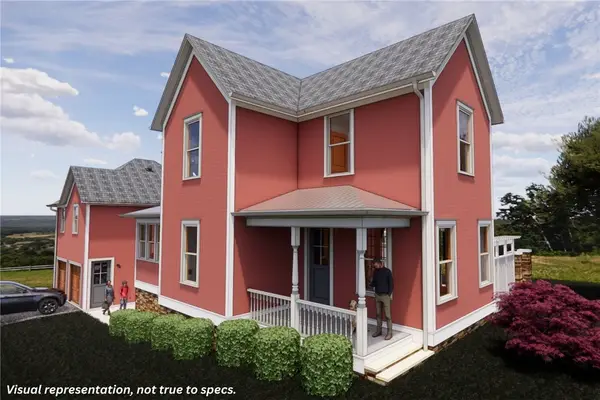 $786,000Active5 beds 4 baths2,418 sq. ft.
$786,000Active5 beds 4 baths2,418 sq. ft.2736 E Black Walnut Circle, Fayetteville, AR 72701
MLS# 1318410Listed by: KELLER WILLIAMS MARKET PRO REALTY - ROGERS BRANCH - New
 $470,000Active3 beds 2 baths1,864 sq. ft.
$470,000Active3 beds 2 baths1,864 sq. ft.3868 W Grouse Road, Fayetteville, AR 72704
MLS# 1317328Listed by: COLLIER & ASSOCIATES - New
 $299,900Active1 beds 2 baths1,095 sq. ft.
$299,900Active1 beds 2 baths1,095 sq. ft.440 E Martin Luther King Jr Boulevard, Fayetteville, AR 72701
MLS# 1318376Listed by: HOMES & SPACES REAL ESTATE  $380,000Pending3 beds 2 baths1,150 sq. ft.
$380,000Pending3 beds 2 baths1,150 sq. ft.1115 N Leverett Avenue #301, Fayetteville, AR 72703
MLS# 1318393Listed by: EQUITY PARTNERS REALTY- New
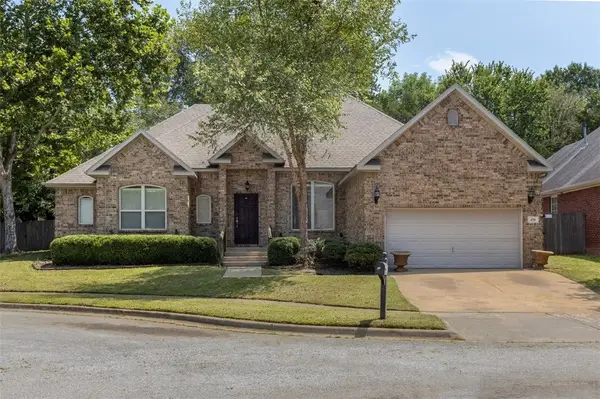 $420,000Active3 beds 3 baths2,062 sq. ft.
$420,000Active3 beds 3 baths2,062 sq. ft.470 S Pierremont Drive, Fayetteville, AR 72701
MLS# 1317685Listed by: COLLIER & ASSOCIATES - New
 $599,000Active2 beds 2 baths1,215 sq. ft.
$599,000Active2 beds 2 baths1,215 sq. ft.372 S Hill Avenue, Fayetteville, AR 72701
MLS# 1318357Listed by: BETTER HOMES AND GARDENS REAL ESTATE JOURNEY - New
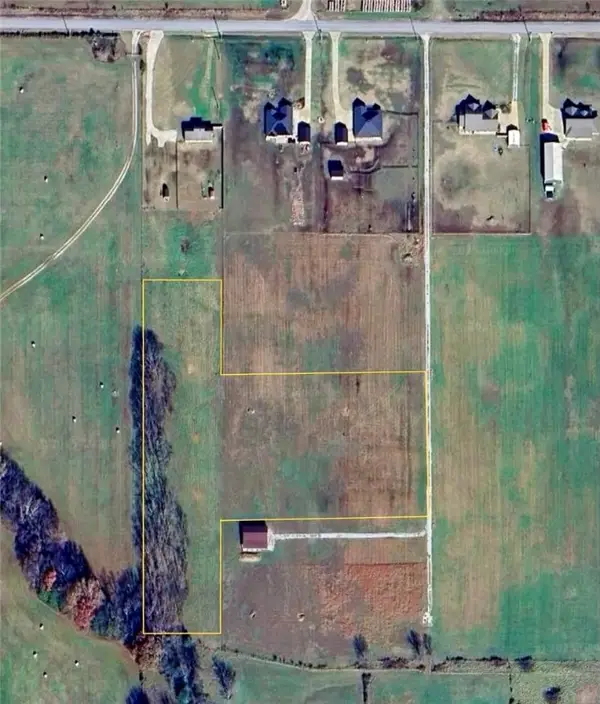 $510,000Active6.01 Acres
$510,000Active6.01 Acres16891 Wyman Road, Fayetteville, AR 72701
MLS# 1318327Listed by: FLAT FEE REALTY
