11205 Amanda Lane, Fort Smith, AR 72916
Local realty services provided by:Better Homes and Gardens Real Estate Journey
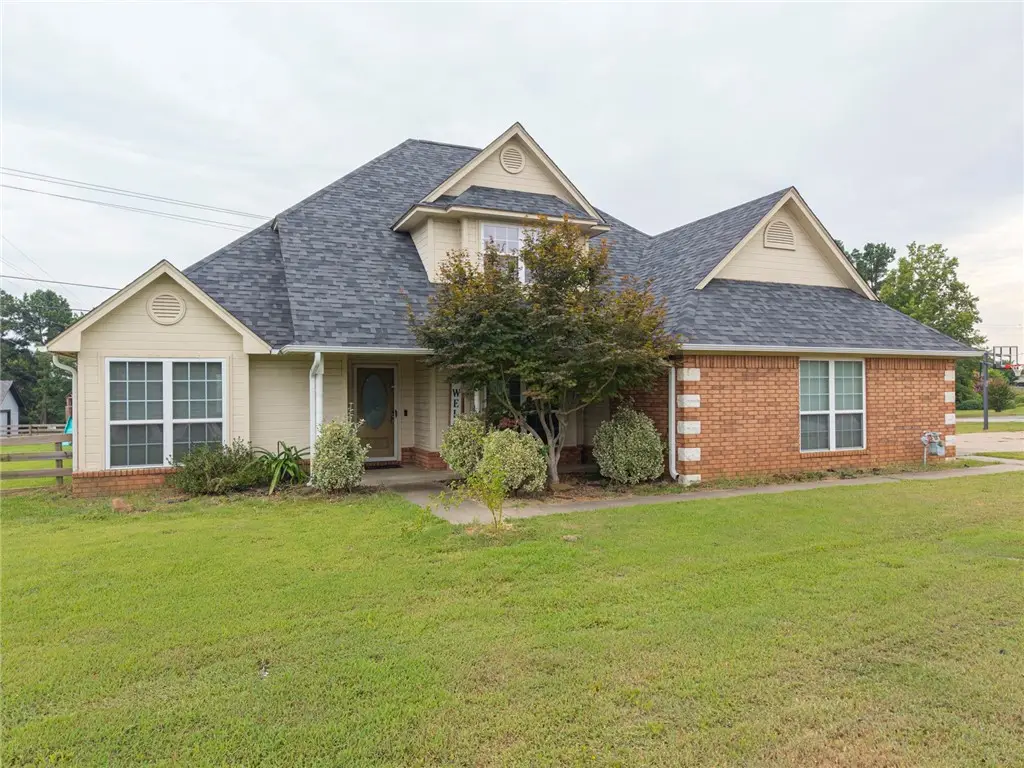

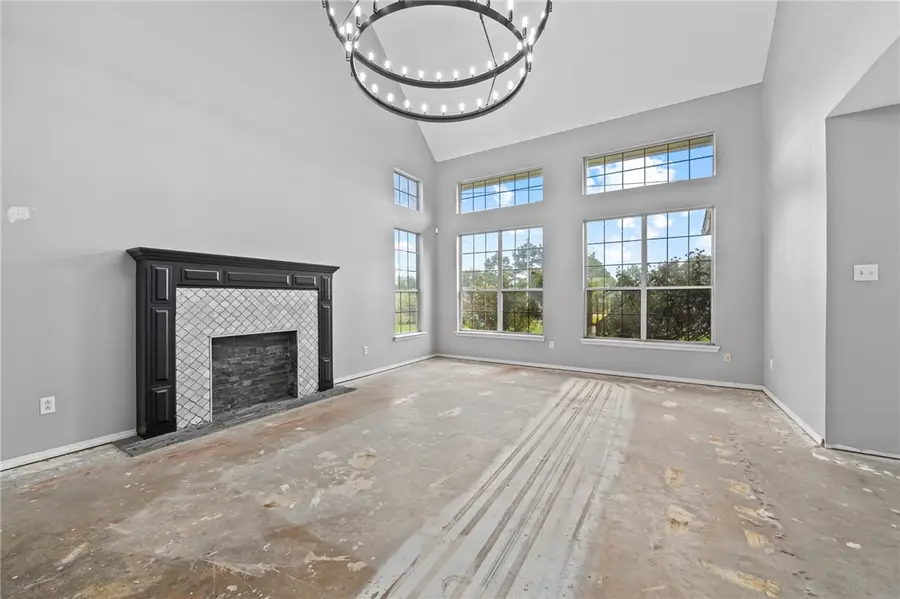
Listed by:julie mannon
Office:collier & associates
MLS#:1317070
Source:AR_NWAR
Price summary
- Price:$277,000
- Price per sq. ft.:$98.26
About this home
Investors and DIY'ers: Endless potential abounds on this level, one-acre/corner lot in an incredibly convenient location just beyond city limits near Rye Hill (FSM address/Greenwood schools). This diamond in the rough needs someone with vision to finish the work that’s been started and polish the home back up! Roof, gutters, partial windows & main downstairs HVAC have been replaced in the past few years. Bright with natural light, the open concept layout features two spacious living areas, dining room, soaring ceilings, office/flex space, sunroom, and downstairs primary suite. Second living area includes a private bath w/ wheelchair-accessible shower ideal for senior living/in-law quarters, teens, exercise or hanging out. Upstairs, find two more beds and a bath. Home is offered As-Is/no repairs; for a buyer with some imagination a willingness to roll up their sleeves, this an opp to create a special home with room to breathe! Bring your tool belt and get to living the good life mere moments from city amenities.
Contact an agent
Home facts
- Year built:1996
- Listing Id #:1317070
- Added:6 day(s) ago
- Updated:August 12, 2025 at 07:39 AM
Rooms and interior
- Bedrooms:3
- Total bathrooms:4
- Full bathrooms:3
- Half bathrooms:1
- Living area:2,819 sq. ft.
Heating and cooling
- Cooling:Central Air, Electric
- Heating:Central, Gas
Structure and exterior
- Roof:Architectural, Shingle
- Year built:1996
- Building area:2,819 sq. ft.
- Lot area:1 Acres
Utilities
- Water:Public, Water Available
- Sewer:Septic Available, Septic Tank
Finances and disclosures
- Price:$277,000
- Price per sq. ft.:$98.26
- Tax amount:$2,130
New listings near 11205 Amanda Lane
- New
 $245,000Active-- beds -- baths2,329 sq. ft.
$245,000Active-- beds -- baths2,329 sq. ft.6500 Dallas Street, Fort Smith, AR 72903
MLS# 1317774Listed by: AROK REALTY, LLC  $54,900Active0.42 Acres
$54,900Active0.42 AcresLot 38 Wells Lake Road, Fort Smith, AR 72916
MLS# 1310150Listed by: MOORE AND COMPANY REALTORS $64,900Active0.42 Acres
$64,900Active0.42 AcresLot 21 Ash Place, Fort Smith, AR 72916
MLS# 1314032Listed by: MOORE AND COMPANY REALTORS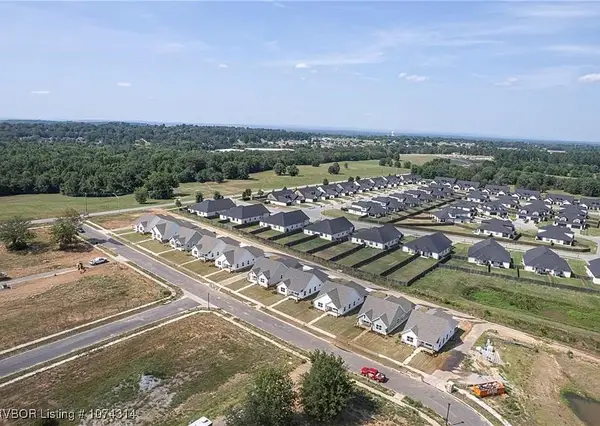 $64,900Active0.5 Acres
$64,900Active0.5 AcresLot 22 Ash Place, Fort Smith, AR 72196
MLS# 1314034Listed by: MOORE AND COMPANY REALTORS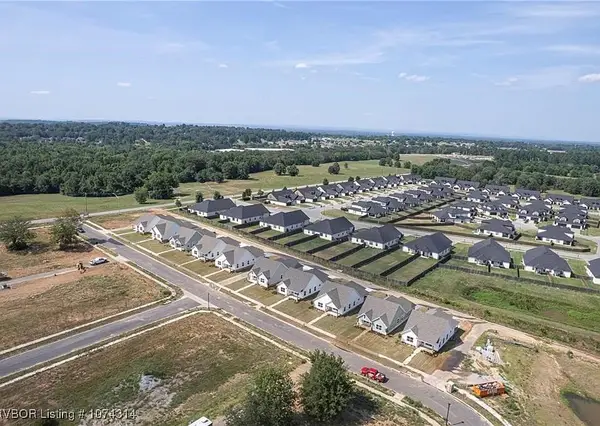 $64,900Active0.5 Acres
$64,900Active0.5 AcresLot 23 Ash Place, Fort Smith, AR 72916
MLS# 1314037Listed by: MOORE AND COMPANY REALTORS $64,900Active0.5 Acres
$64,900Active0.5 AcresLot 24 Ash Place, Fort Smith, AR 72916
MLS# 1314040Listed by: MOORE AND COMPANY REALTORS- New
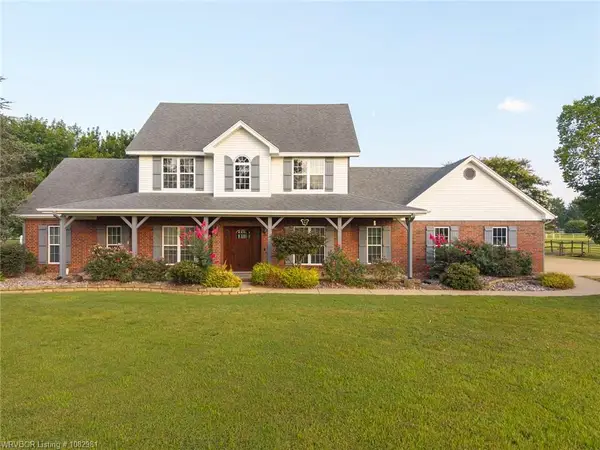 $550,000Active4 beds 4 baths2,882 sq. ft.
$550,000Active4 beds 4 baths2,882 sq. ft.14507 Wildflower Loop, Fort Smith, AR 72916
MLS# 1317293Listed by: LIMBIRD REAL ESTATE GROUP 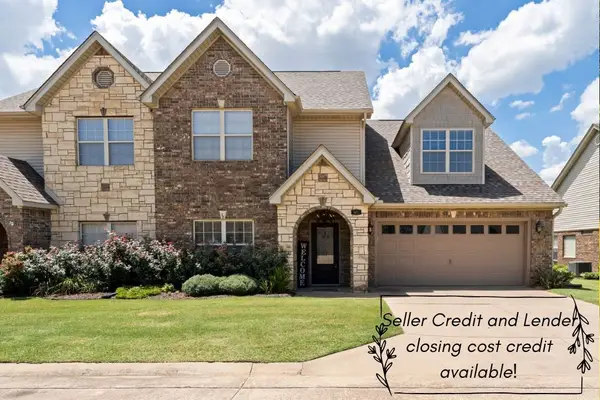 $325,000Active4 beds 3 baths2,672 sq. ft.
$325,000Active4 beds 3 baths2,672 sq. ft.4012 Hunter Way, Fort Smith, AR 72903
MLS# 1316569Listed by: COLLIER & ASSOCIATES $190,000Active3 beds 1 baths1,534 sq. ft.
$190,000Active3 beds 1 baths1,534 sq. ft.2311 S N Street, Fort Smith, AR 72901
MLS# 1316363Listed by: WMS REAL ESTATE COMPANY
