4012 Hunter Way, Fort Smith, AR 72903
Local realty services provided by:Better Homes and Gardens Real Estate Journey
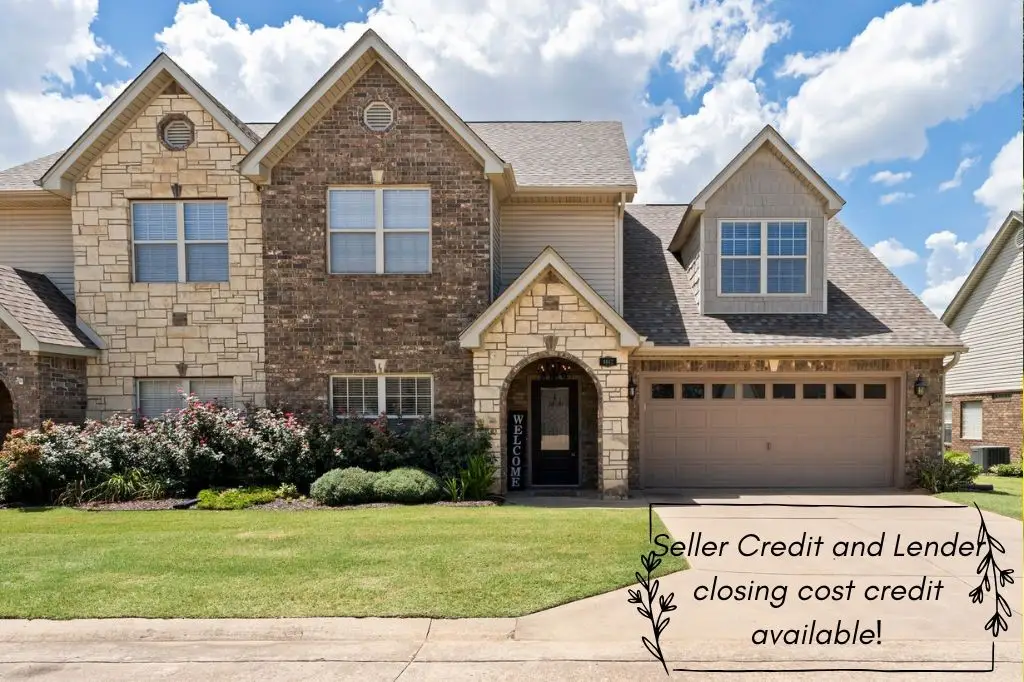

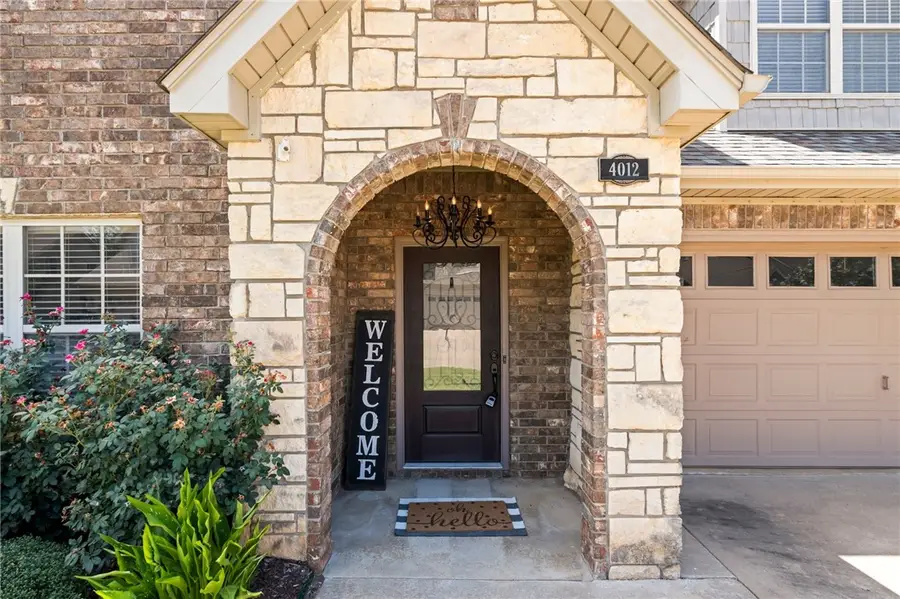
Listed by:amanda wells
Office:collier & associates
MLS#:1316569
Source:AR_NWAR
Price summary
- Price:$325,000
- Price per sq. ft.:$121.63
About this home
Discover the elegance of this executive townhome nestled within the gated community of Wellington Park.This spacious residence boasts 4 bedrooms, a second livingroom, and 3 baths.As you step inside, you’ll appreciate the seamless flow from the kitchen to the living and dining area, centrally located on the main floor alongside the primary bedroom.You'll also find a second bedroom and bathroom conveniently positioned on the main level.Upstairs discover a second living room along with two additional bedrooms and a full bathroom.Enjoy modern conveniences like built-in surround sound and a central vacuum system that elevate the home's functionality.Wellington Park offers a private, secure environment with beautifully maintained grounds, making it the ideal retreat to call home. The HOA dues cover mowing, sprinklers, landscaping, road maintenance, and gate operations for your peace of mind.The seller is offering $5,000 towards upgrading appliances,flooring,or closing costs,making this an opportunity not to be missed!
Contact an agent
Home facts
- Year built:2003
- Listing Id #:1316569
- Added:13 day(s) ago
- Updated:August 13, 2025 at 11:02 PM
Rooms and interior
- Bedrooms:4
- Total bathrooms:3
- Full bathrooms:3
- Living area:2,672 sq. ft.
Heating and cooling
- Cooling:Central Air
- Heating:Central
Structure and exterior
- Roof:Architectural, Shingle
- Year built:2003
- Building area:2,672 sq. ft.
- Lot area:0.12 Acres
Utilities
- Water:Public, Water Available
- Sewer:Sewer Available
Finances and disclosures
- Price:$325,000
- Price per sq. ft.:$121.63
- Tax amount:$2,501
New listings near 4012 Hunter Way
- New
 $245,000Active-- beds -- baths2,329 sq. ft.
$245,000Active-- beds -- baths2,329 sq. ft.6500 Dallas Street, Fort Smith, AR 72903
MLS# 1317774Listed by: AROK REALTY, LLC  $54,900Active0.42 Acres
$54,900Active0.42 AcresLot 38 Wells Lake Road, Fort Smith, AR 72916
MLS# 1310150Listed by: MOORE AND COMPANY REALTORS $64,900Active0.42 Acres
$64,900Active0.42 AcresLot 21 Ash Place, Fort Smith, AR 72916
MLS# 1314032Listed by: MOORE AND COMPANY REALTORS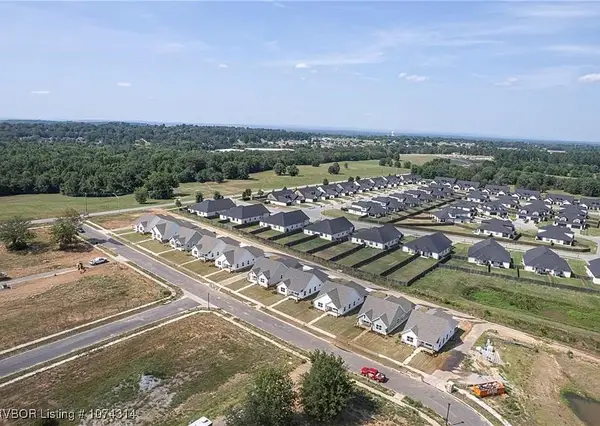 $64,900Active0.5 Acres
$64,900Active0.5 AcresLot 22 Ash Place, Fort Smith, AR 72196
MLS# 1314034Listed by: MOORE AND COMPANY REALTORS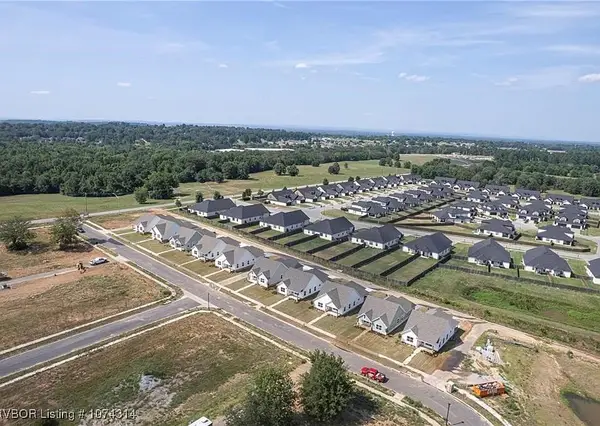 $64,900Active0.5 Acres
$64,900Active0.5 AcresLot 23 Ash Place, Fort Smith, AR 72916
MLS# 1314037Listed by: MOORE AND COMPANY REALTORS $64,900Active0.5 Acres
$64,900Active0.5 AcresLot 24 Ash Place, Fort Smith, AR 72916
MLS# 1314040Listed by: MOORE AND COMPANY REALTORS $277,000Pending3 beds 4 baths2,819 sq. ft.
$277,000Pending3 beds 4 baths2,819 sq. ft.11205 Amanda Lane, Fort Smith, AR 72916
MLS# 1317070Listed by: COLLIER & ASSOCIATES- New
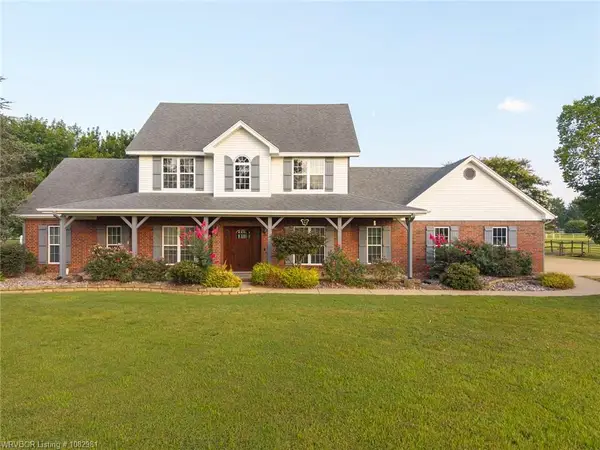 $550,000Active4 beds 4 baths2,882 sq. ft.
$550,000Active4 beds 4 baths2,882 sq. ft.14507 Wildflower Loop, Fort Smith, AR 72916
MLS# 1317293Listed by: LIMBIRD REAL ESTATE GROUP  $190,000Active3 beds 1 baths1,534 sq. ft.
$190,000Active3 beds 1 baths1,534 sq. ft.2311 S N Street, Fort Smith, AR 72901
MLS# 1316363Listed by: WMS REAL ESTATE COMPANY
