1224 56th Terrace, Fort Smith, AR 72904
Local realty services provided by:Better Homes and Gardens Real Estate Journey
Upcoming open houses
- Sun, Oct 1912:00 pm - 02:00 pm
Listed by:jessica west
Office:sudar group
MLS#:1325387
Source:AR_NWAR
Price summary
- Price:$265,000
- Price per sq. ft.:$102.16
About this home
Welcome home! This charming and spacious 3-bedroom, 2.5-bath home near UAFS is full of character and thoughtful touches you’re sure to love. Nestled on nearly half an acre that offers both comfort and convenience in a fantastic location close to shopping, dining, medical facilities, and more. Step inside to find a warm and welcoming layout, featuring two cozy fireplaces, a second living area that flows into the kitchen and formal dining room, and plenty of built-ins for added charm—like a desk, chest, and bookshelves. The kitchen is a cook’s dream with a GE 5-burner induction cooktop and a convection double oven, perfect for everyday meals or entertaining guests. You’ll love the thoughtful design details like the pocket door that separates the private living quarters, giving you peace and privacy when you need it. With a newer roof and windows, a whole-house generator, and a sprinkler system in the beautifully landscaped backyard courtyard, with generator.
Contact an agent
Home facts
- Year built:1954
- Listing ID #:1325387
- Added:1 day(s) ago
- Updated:October 16, 2025 at 02:24 PM
Rooms and interior
- Bedrooms:3
- Total bathrooms:3
- Full bathrooms:2
- Half bathrooms:1
- Living area:2,594 sq. ft.
Heating and cooling
- Cooling:Central Air, Electric
- Heating:Central, Gas
Structure and exterior
- Roof:Asphalt, Shingle
- Year built:1954
- Building area:2,594 sq. ft.
- Lot area:0.42 Acres
Utilities
- Water:Public, Water Available
- Sewer:Public Sewer, Sewer Available
Finances and disclosures
- Price:$265,000
- Price per sq. ft.:$102.16
- Tax amount:$1,996
New listings near 1224 56th Terrace
- New
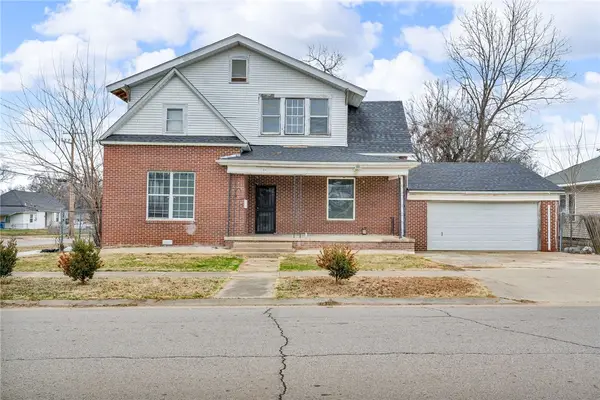 $117,000Active5 beds 2 baths3,159 sq. ft.
$117,000Active5 beds 2 baths3,159 sq. ft.2101 N I, Fort Smith, AR 72901
MLS# 1325511Listed by: EPIQUE REALTY - New
 $119,000Active5 beds 2 baths1,992 sq. ft.
$119,000Active5 beds 2 baths1,992 sq. ft.708 N 13th, Fort Smith, AR 72901
MLS# 1325513Listed by: EPIQUE REALTY - Open Sat, 2 to 4pmNew
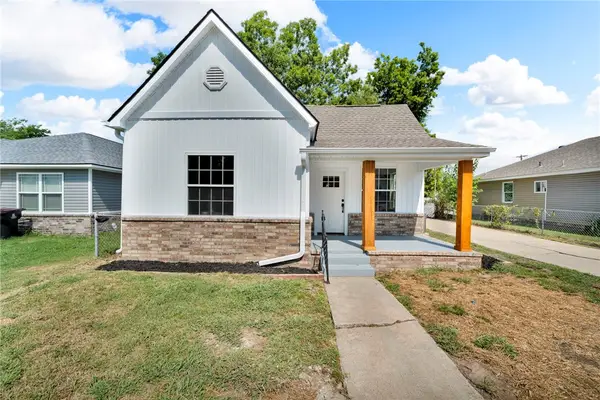 $185,000Active4 beds 2 baths1,476 sq. ft.
$185,000Active4 beds 2 baths1,476 sq. ft.2029 N 12th, Fort Smith, AR 72904
MLS# 1325348Listed by: EPIQUE REALTY - New
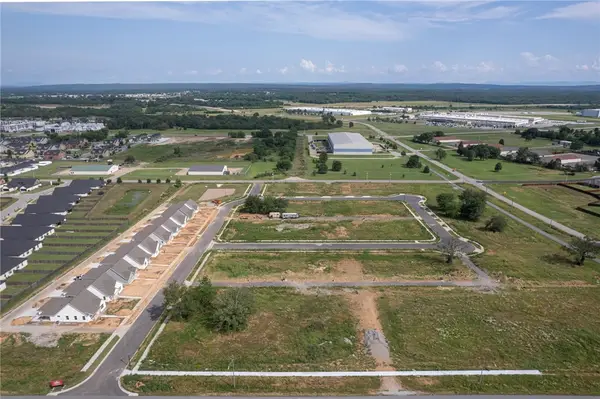 $35,000Active0.17 Acres
$35,000Active0.17 Acres9601 Sequoia Lane, Fort Smith, AR 72916
MLS# 1325114Listed by: SUDAR GROUP - New
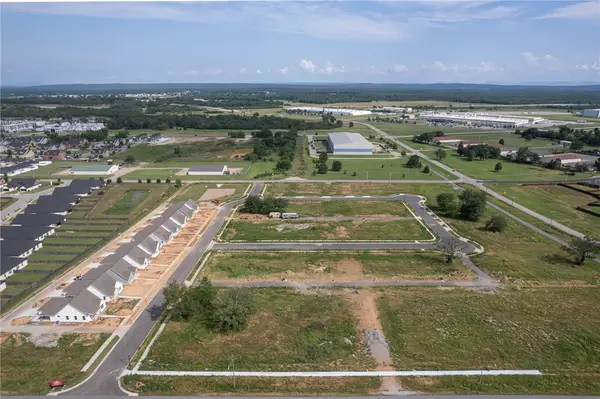 $35,000Active0.17 Acres
$35,000Active0.17 Acres9723 Sequoia Lane, Fort Smith, AR 72916
MLS# 1325115Listed by: SUDAR GROUP - New
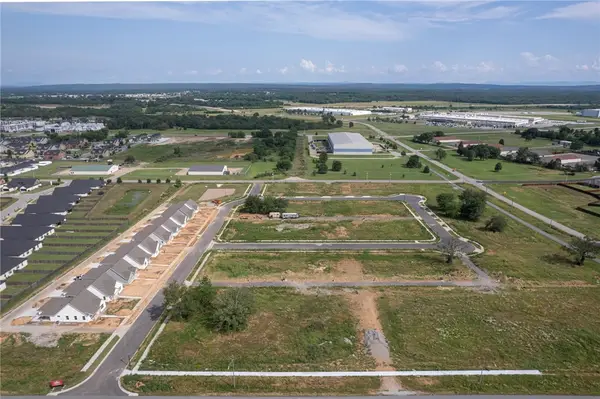 $35,000Active0.34 Acres
$35,000Active0.34 AcresLot 19 Tbd, Fort Smith, AR 72916
MLS# 1325116Listed by: SUDAR GROUP - New
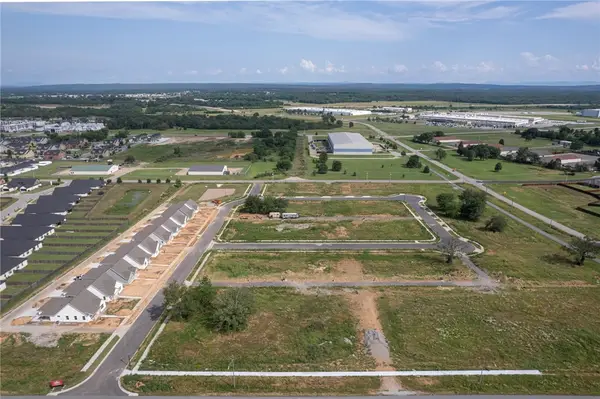 $35,000Active0.29 Acres
$35,000Active0.29 AcresLot 20 Tbd, Fort Smith, AR 72916
MLS# 1325117Listed by: SUDAR GROUP - New
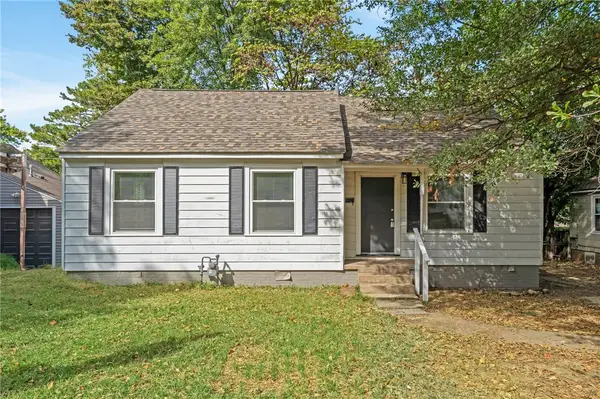 $115,000Active3 beds 1 baths1,055 sq. ft.
$115,000Active3 beds 1 baths1,055 sq. ft.3809 Macarthur Drive, Fort Smith, AR 72904
MLS# 1324901Listed by: CHUCK FAWCETT REALTY, INC. - New
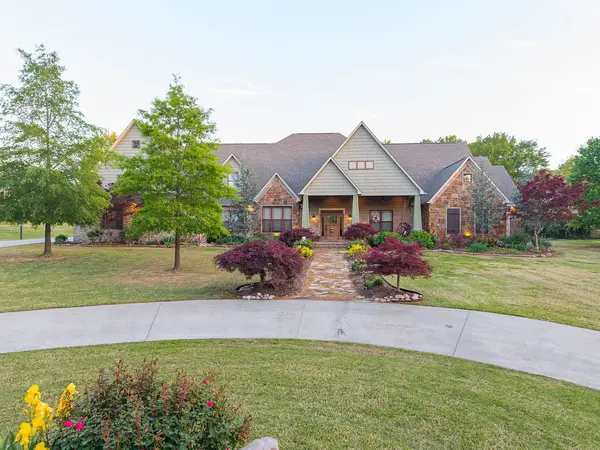 $1,650,000Active5 beds 5 baths5,734 sq. ft.
$1,650,000Active5 beds 5 baths5,734 sq. ft.2 Laurel Glen, Fort Smith, AR 72903
MLS# 1324884Listed by: WARNOCK REAL ESTATE NWA
