12608 Marble Drive, Fort Smith, AR 72916
Local realty services provided by:Better Homes and Gardens Real Estate Journey
Listed by: jeannie wester
Office: chuck fawcett realty, inc.
MLS#:1322785
Source:AR_NWAR
Price summary
- Price:$484,700
- Price per sq. ft.:$194.19
- Monthly HOA dues:$16.67
About this home
Set in the beautiful Blackstone Ranch community in Fort Smith but within the award-winning Greenwood School District, this beautiful home blends modern upgrades with everyday comfort. Wood floors extend through most of the home, while granite countertops elevate the kitchen, all 3 bathrooms, including the laundry room. Fresh paint, updated lighting, ceiling fans, & exterior sconces create a polished, move-in ready feel. The kitchen is designed for both function & entertaining with a gas stove, double ovens, & newer appliances including a microwave & dishwasher. Additional highlights include a 3-car garage with insulated doors and built-in wooden shelving, high-efficiency HVAC, a wired sound system, & a security system. Outdoors, enjoy just over half an acre with an oversized patio, raised garden beds, hammock posts, an astro-turf play area ready for your playground equipment, and a fire pit—all enclosed by an 8-foot privacy fence ready to enjoy! Come love where you live at this Blackstone Ranch retreat!
Contact an agent
Home facts
- Year built:2009
- Listing ID #:1322785
- Added:51 day(s) ago
- Updated:November 15, 2025 at 09:25 AM
Rooms and interior
- Bedrooms:4
- Total bathrooms:3
- Full bathrooms:3
- Living area:2,496 sq. ft.
Heating and cooling
- Cooling:Central Air, Electric
- Heating:Central, Gas
Structure and exterior
- Roof:Architectural, Shingle
- Year built:2009
- Building area:2,496 sq. ft.
- Lot area:0.52 Acres
Utilities
- Water:Public, Water Available
- Sewer:Septic Available, Septic Tank
Finances and disclosures
- Price:$484,700
- Price per sq. ft.:$194.19
- Tax amount:$3,800
New listings near 12608 Marble Drive
- New
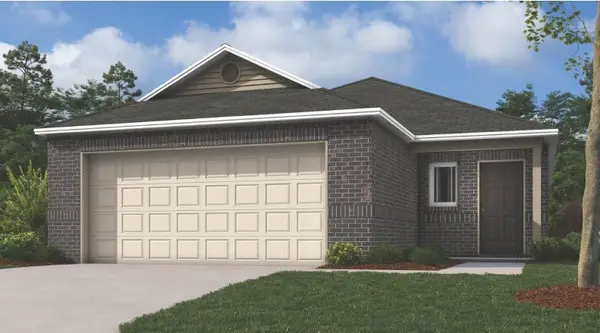 $249,200Active3 beds 2 baths1,340 sq. ft.
$249,200Active3 beds 2 baths1,340 sq. ft.8802 Preston Wood Drive, Fort Smith, AR 72916
MLS# 1328446Listed by: RAUSCH COLEMAN REALTY GROUP, LLC 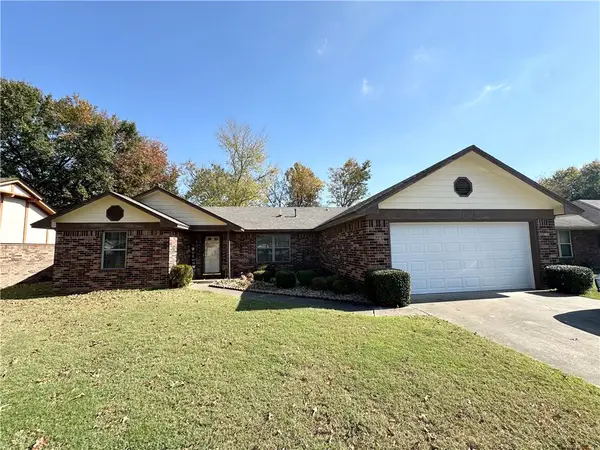 $185,000Pending3 beds 2 baths1,568 sq. ft.
$185,000Pending3 beds 2 baths1,568 sq. ft.3105 100th Street, Fort Smith, AR 72903
MLS# 1328378Listed by: LIMBIRD REAL ESTATE GROUP- New
 $430,000Active4 beds 3 baths2,148 sq. ft.
$430,000Active4 beds 3 baths2,148 sq. ft.2303 N Presley Street, Siloam Springs, AR 72761
MLS# 1328284Listed by: LINDSEY & ASSOC INC BRANCH - New
 $402,400Active3 beds 2 baths2,012 sq. ft.
$402,400Active3 beds 2 baths2,012 sq. ft.2305 N Presley Street, Siloam Springs, AR 72761
MLS# 1328190Listed by: LINDSEY & ASSOC INC BRANCH - New
 $669,000Active4 beds 4 baths4,121 sq. ft.
$669,000Active4 beds 4 baths4,121 sq. ft.2917 Cliff Drive, Fort Smith, AR 72901
MLS# 1328130Listed by: MCGRAW REALTORS - New
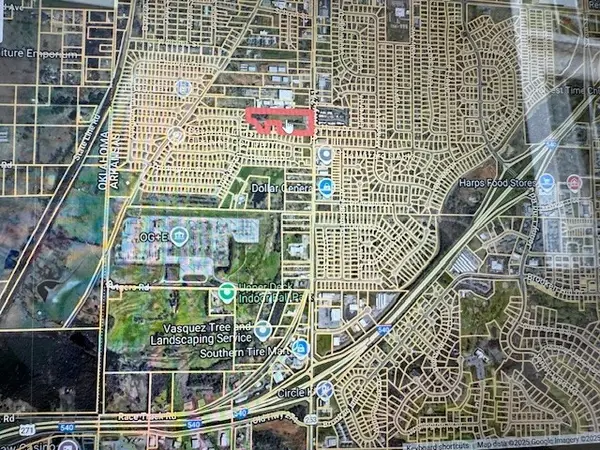 $1,100,000Active10 Acres
$1,100,000Active10 Acres8400 S Hwy 271, Fort Smith, AR 72913
MLS# 1326902Listed by: LINDSEY & ASSOCIATES INC - New
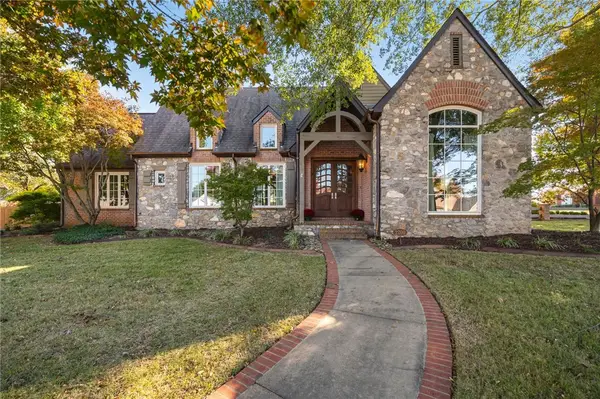 $659,000Active4 beds 5 baths3,482 sq. ft.
$659,000Active4 beds 5 baths3,482 sq. ft.2200 Fianna Way, Fort Smith, AR 72908
MLS# 1327870Listed by: WMS REAL ESTATE COMPANY 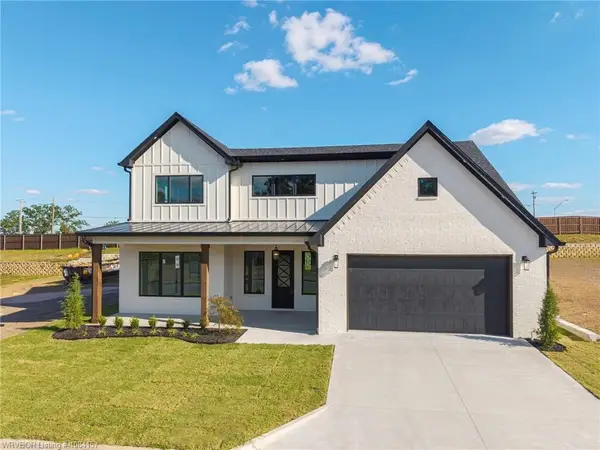 $659,900Active3 beds 3 baths2,790 sq. ft.
$659,900Active3 beds 3 baths2,790 sq. ft.7005 Alianna Way, Fort Smith, AR 72916
MLS# 1324227Listed by: SUDAR GROUP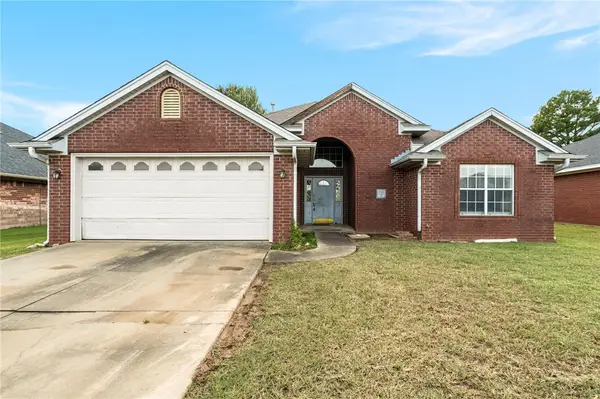 $225,000Pending3 beds 2 baths1,793 sq. ft.
$225,000Pending3 beds 2 baths1,793 sq. ft.6416 Galven Way, Fort Smith, AR 72916
MLS# 1327239Listed by: KENDRA & CO REALTY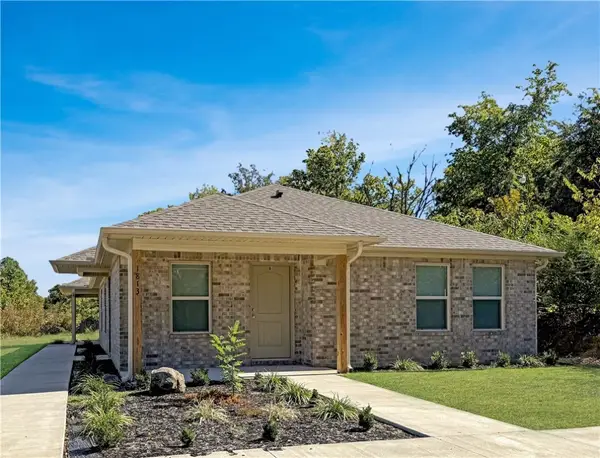 $270,000Pending-- beds -- baths1,764 sq. ft.
$270,000Pending-- beds -- baths1,764 sq. ft.1813 12th Street, Fort Smith, AR 72901
MLS# 1327198Listed by: FATHOM REALTY
