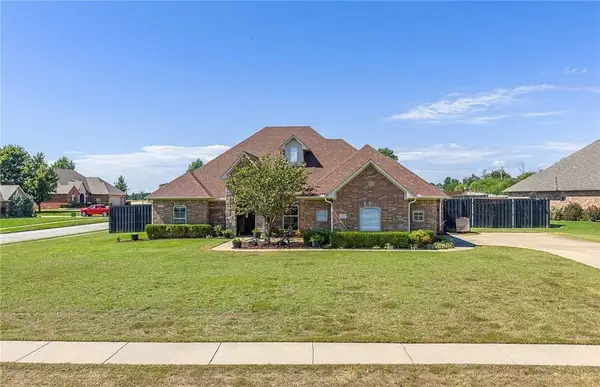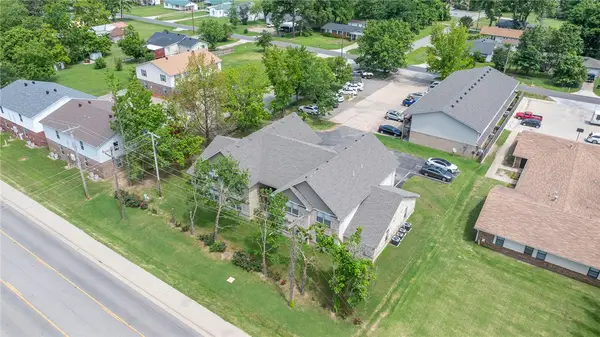8 Free Ferry Heights, Fort Smith, AR 72903
Local realty services provided by:Better Homes and Gardens Real Estate Journey
Listed by:carrie gibson
Office:mcgraw realtors
MLS#:1292989
Source:AR_NWAR
Price summary
- Price:$690,000
- Price per sq. ft.:$105.76
About this home
Great location in the quaint and beautiful Free Ferry Heights subdivision. Near hospitals, restaurants, & shopping. This home is a must see to take in all of the grandeur it offers and it's approx 6520 sq feet! It is built of the finest high end finishes and extras! As you tour the home notice the copper gutters & downspouts, beautiful iron work gates and fencing as well as the private brick fencing. Also, notice the special finishes of custom millwork throughout the home, granite floors, marble and stone fireplaces, tiled garage, generator, custom built-ins, safe room, & more! The home boasts several gathering rooms including two large living rooms, theater room, library, bonus room, dining, & kitchen. The living and dining rooms carry a European Elegance with the beautiful, custom millwork and marble surround fireplace. The den has beautiful granite flooring, floor to ceiling stonework surrounding the beautiful fireplace. All 3 bedrooms are exceptionally large with 2 of these bedrooms being large suites!
Contact an agent
Home facts
- Year built:1956
- Listing ID #:1292989
- Added:307 day(s) ago
- Updated:October 01, 2025 at 02:30 PM
Rooms and interior
- Bedrooms:3
- Total bathrooms:4
- Full bathrooms:3
- Half bathrooms:1
- Living area:6,524 sq. ft.
Heating and cooling
- Cooling:Central Air, Electric
- Heating:Central, Gas
Structure and exterior
- Year built:1956
- Building area:6,524 sq. ft.
- Lot area:0.65 Acres
Utilities
- Water:Public, Water Available
- Sewer:Public Sewer, Sewer Available
Finances and disclosures
- Price:$690,000
- Price per sq. ft.:$105.76
- Tax amount:$4,352
New listings near 8 Free Ferry Heights
- New
 $186,000Active3 beds 3 baths1,562 sq. ft.
$186,000Active3 beds 3 baths1,562 sq. ft.1906 N 52nd Street, Fort Smith, AR 72904
MLS# 1323793Listed by: WARNOCK REAL ESTATE NWA - New
 $283,526Active2 beds 2 baths1,704 sq. ft.
$283,526Active2 beds 2 baths1,704 sq. ft.9203 Ra Young Jr Drive, Fort Smith, AR 72916
MLS# 1323159Listed by: WARNOCK REAL ESTATE NWA - New
 $324,900Active2 beds 3 baths2,736 sq. ft.
$324,900Active2 beds 3 baths2,736 sq. ft.9205 Ra Young Jr Drive, Fort Smith, AR 72916
MLS# 1323164Listed by: WARNOCK REAL ESTATE NWA - New
 $580,000Active5 beds 5 baths4,376 sq. ft.
$580,000Active5 beds 5 baths4,376 sq. ft.3509 Royal Scots, Fort Smith, AR 72908
MLS# 1323186Listed by: WARNOCK REAL ESTATE NWA - New
 $419,900Active3 beds 3 baths2,702 sq. ft.
$419,900Active3 beds 3 baths2,702 sq. ft.3004 Lake Overlook Court, Fort Smith, AR 72903
MLS# 1323037Listed by: KELLER WILLIAMS PLATINUM REALTY - New
 $45,000Active0.32 Acres
$45,000Active0.32 Acres406 N 17th Street, Fort Smith, AR 72901
MLS# 1323612Listed by: LIMBIRD REAL ESTATE GROUP - New
 $975,000Active6 beds 6 baths5,748 sq. ft.
$975,000Active6 beds 6 baths5,748 sq. ft.2012 Ramsgate Way, Fort Smith, AR 72908
MLS# 1323520Listed by: COLLIER & ASSOCIATES - Open Sat, 2 to 4pmNew
 $489,900Active4 beds 3 baths2,496 sq. ft.
$489,900Active4 beds 3 baths2,496 sq. ft.12608 Marble Drive, Fort Smith, AR 72916
MLS# 1322785Listed by: CHUCK FAWCETT REALTY, INC. - New
 $1,550,000Active-- beds -- baths15,920 sq. ft.
$1,550,000Active-- beds -- baths15,920 sq. ft.1400 Jacobs Avenue, Fort Smith, AR 72908
MLS# 1323333Listed by: KELLER WILLIAMS PLATINUM REALTY - New
 $429,600Active4 beds 3 baths2,148 sq. ft.
$429,600Active4 beds 3 baths2,148 sq. ft.2304 N Presley Street, Siloam Springs, AR 72761
MLS# 1323318Listed by: LINDSEY & ASSOC INC BRANCH
