14250 Rosser Drive, Garfield, AR 72732
Local realty services provided by:Better Homes and Gardens Real Estate Journey
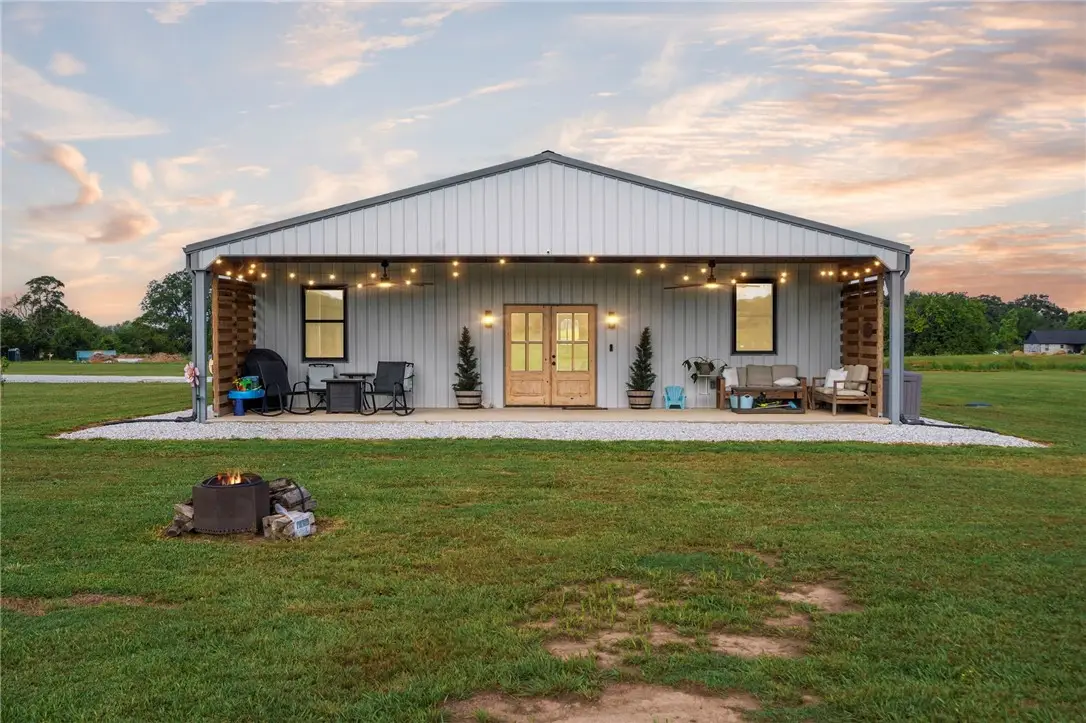
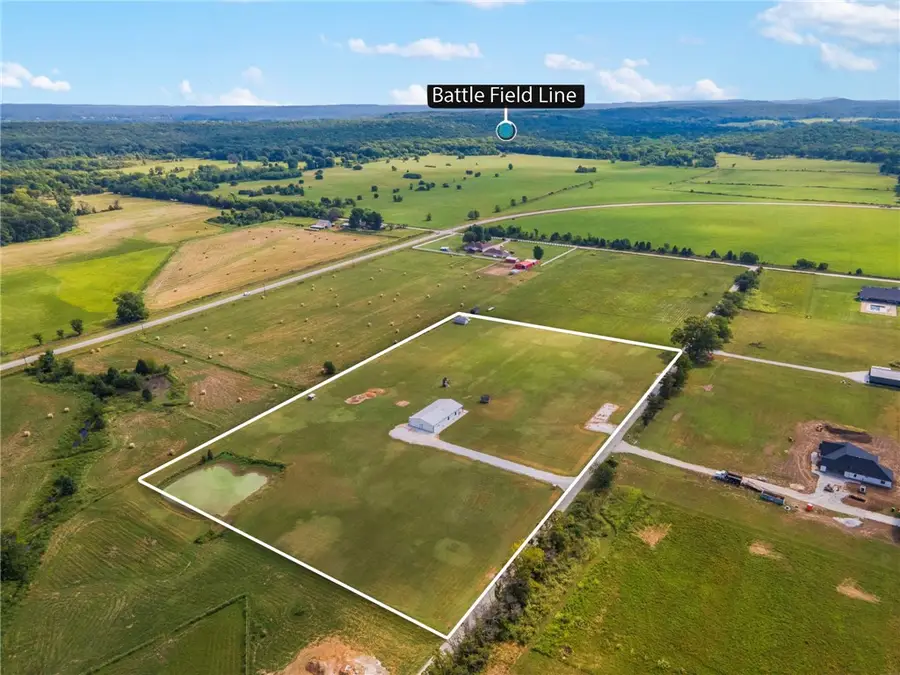
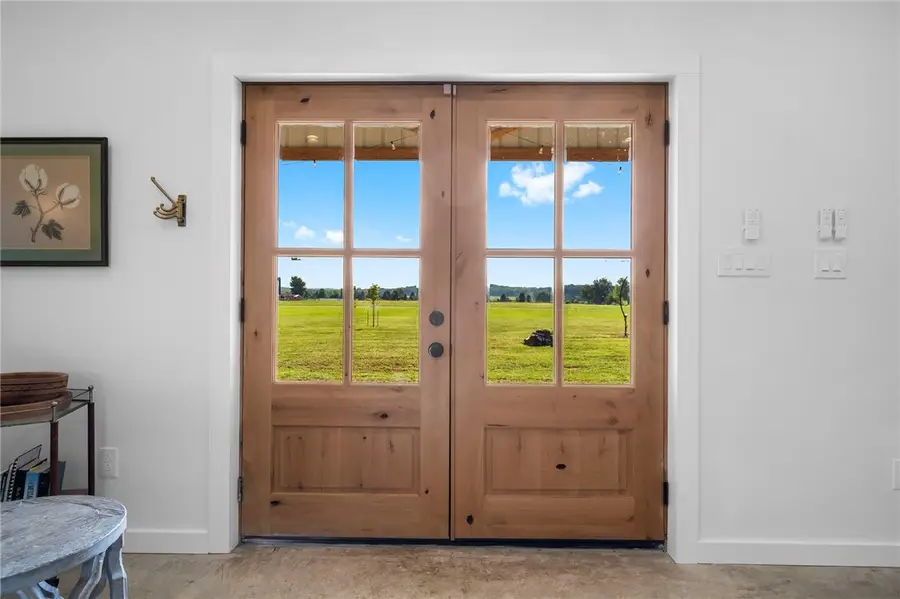
14250 Rosser Drive,Garfield, AR 72732
$460,500
- 3 Beds
- 2 Baths
- 1,440 sq. ft.
- Single family
- Pending
Listed by:amanda gainey
Office:concierge realty nwa
MLS#:1318852
Source:AR_NWAR
Price summary
- Price:$460,500
- Price per sq. ft.:$319.79
About this home
Welcome to your dream barndominium retreat—built in 2023 & set on 7+ acres with breathtaking views of Pea Ridge Military Park. Colorful sunsets & a sky full of stars greet you every night. Inside, this 3-bed/ 2-bath home blends modern comfort w/ country living. Soaring ceilings & large windows fill the home with light, highlighting the open-concept layout. The kitchen is made for gathering, with a massive butcher-block island that seats 8—perfect for entertaining. The living Rm features a sleek linear fireplace w/ built-ins, adding warmth & style. The primary suite offers an oversized walk-in shower, with a closet that connects to the laundry Rm for convenience. Step outside to a huge covered porch, ideal for barbecues, morning coffee, or simply soaking in the views. Built w/ fiberglass ceilings, foam board insulation/ 6” rock wool walls, this home offers excellent efficiency- & A 4-car garage provides space for vehicles or hobbies. You won't want to miss this well-built home on land that offers peace & privacy
Contact an agent
Home facts
- Year built:2023
- Listing Id #:1318852
- Added:2 day(s) ago
- Updated:August 24, 2025 at 08:36 PM
Rooms and interior
- Bedrooms:3
- Total bathrooms:2
- Full bathrooms:2
- Living area:1,440 sq. ft.
Heating and cooling
- Cooling:Central Air, Electric
- Heating:Central, Electric, Heat Pump
Structure and exterior
- Roof:Metal
- Year built:2023
- Building area:1,440 sq. ft.
- Lot area:7.65 Acres
Finances and disclosures
- Price:$460,500
- Price per sq. ft.:$319.79
- Tax amount:$4,057
New listings near 14250 Rosser Drive
- New
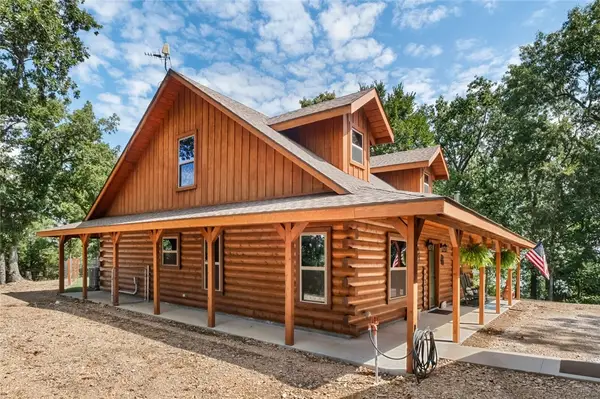 $875,000Active3 beds 3 baths2,060 sq. ft.
$875,000Active3 beds 3 baths2,060 sq. ft.10496 Billy Goat Bluff, Garfield, AR 72732
MLS# 1318885Listed by: BEAVER LAKE REALTY 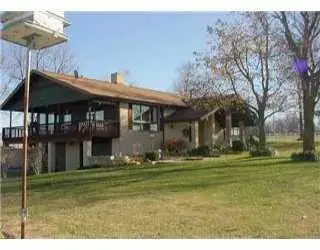 $150,000Pending3 beds 3 baths2,690 sq. ft.
$150,000Pending3 beds 3 baths2,690 sq. ft.20570 Highway 62, Garfield, AR 72732
MLS# 1318688Listed by: LIMBIRD REAL ESTATE GROUP- New
 $1Active3 beds 2 baths1,600 sq. ft.
$1Active3 beds 2 baths1,600 sq. ft.16126 Skyline Drive, Garfield, AR 72732
MLS# 1318485Listed by: LEGEND REALTY INC - New
 $250,000Active1.02 Acres
$250,000Active1.02 AcresLot 8 Cedar Forest Drive #Lot 8, Garfield, AR 72732
MLS# 1318251Listed by: KELLER WILLIAMS MARKET PRO REALTY BRANCH OFFICE - New
 $250,000Active1.06 Acres
$250,000Active1.06 AcresLot 10 Cedar Forest Drive #Lot 10, Garfield, AR 72732
MLS# 1318342Listed by: KELLER WILLIAMS MARKET PRO REALTY BRANCH OFFICE - New
 $400,000Active4 beds 3 baths2,371 sq. ft.
$400,000Active4 beds 3 baths2,371 sq. ft.18582 Highway 127, Garfield, AR 72732
MLS# 1318252Listed by: LIMBIRD REAL ESTATE GROUP - New
 $1,200,000Active7 beds 5 baths4,263 sq. ft.
$1,200,000Active7 beds 5 baths4,263 sq. ft.10500 Cedar Creek Lane, Garfield, AR 72732
MLS# 1314828Listed by: BEAVER LAKE REALTY 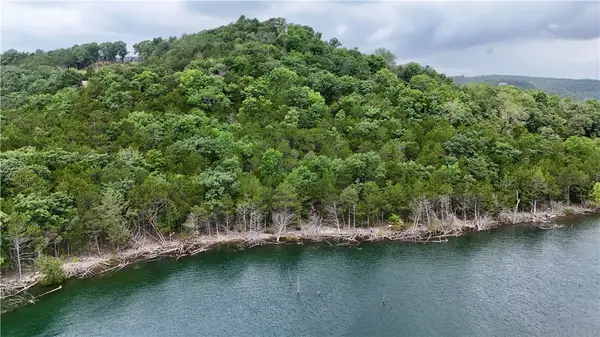 $200,000Active1.03 Acres
$200,000Active1.03 AcresLot 9 Cedar Forest Drive, Garfield, AR 72732
MLS# 1315094Listed by: KELLER WILLIAMS MARKET PRO REALTY BRANCH OFFICE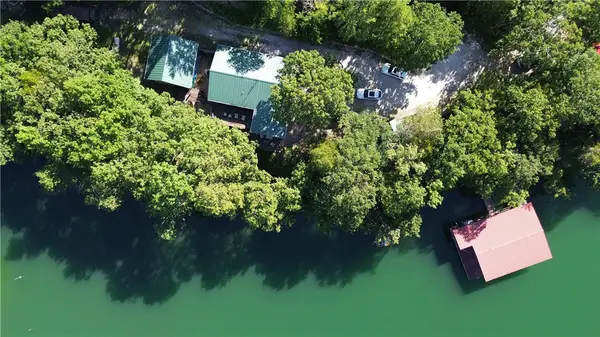 $2,299,000Active5 beds 6 baths3,582 sq. ft.
$2,299,000Active5 beds 6 baths3,582 sq. ft.19145 Eagle Point Road, Garfield, AR 72732
MLS# 1317413Listed by: COLLIER & ASSOCIATES- ROGERS BRANCH
