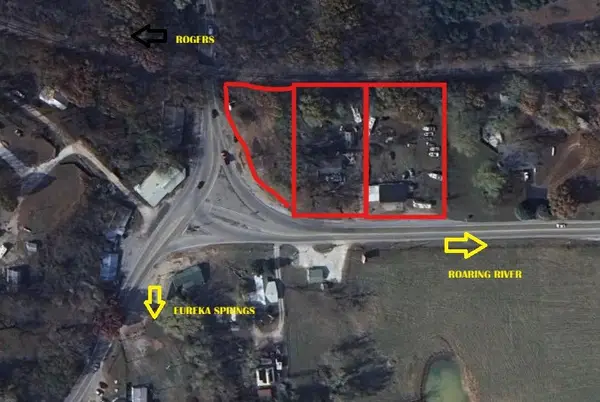17338 Scott Cemetery Road, Garfield, AR 72732
Local realty services provided by:Better Homes and Gardens Real Estate Journey
Listed by:sumer brandon
Office:the brandon group
MLS#:1306464
Source:AR_NWAR
Price summary
- Price:$870,000
- Price per sq. ft.:$280.92
About this home
Experience the breathtaking landscape of over 21 pristine acres offering a 1,440 sqft 3 stall barn (w/ individual paddocks) w/ tack room, & pull through hay storage; 15x21 Lean-to w/ 100 hay bale storage; private pond stocked with Bass, Catfish, & Bluegill; Spacious Outdoor Plumbed Kitchen fully equipped to host any outdoor event featuring a large gas grill, restaurant style vent-hood, SS refrigerator, built-in waste bin drawer, wired for sound, A/V receiver, outdoor TV, hot tub, Trex® Decking, pergola, & a custom concrete fire pit. Step inside this oasis offering 3 beds, 2.2 baths, & a Large Bonus Room, solid oak flooring, tons of natural light, & views for days! Recently updated kitchen w/ stunning Quartzite, clear view cabinetry, built-in wine rack, & more! Make your way up the custom staircase to explore the sizable primary suite w/ gas fireplace, deep soaking tub, & private office. Hardwired 14.5kw whole house Generac Generator, 6 person in-ground steel storm shelter & New Roof 5/25!
Contact an agent
Home facts
- Year built:2002
- Listing ID #:1306464
- Added:136 day(s) ago
- Updated:September 25, 2025 at 03:23 AM
Rooms and interior
- Bedrooms:3
- Total bathrooms:4
- Full bathrooms:2
- Half bathrooms:2
- Living area:3,097 sq. ft.
Heating and cooling
- Cooling:Central Air, Electric
- Heating:Central, Gas
Structure and exterior
- Roof:Asphalt, Shingle
- Year built:2002
- Building area:3,097 sq. ft.
- Lot area:21.08 Acres
Utilities
- Water:Water Available, Well
- Sewer:Septic Available, Septic Tank
Finances and disclosures
- Price:$870,000
- Price per sq. ft.:$280.92
- Tax amount:$2,548
New listings near 17338 Scott Cemetery Road
- New
 $100,000Active4.05 Acres
$100,000Active4.05 AcresPost Oak Road, Garfield, AR 72732
MLS# 1322702Listed by: THE VIRTUAL REALTY GROUP - New
 $474,900Active3 beds 3 baths2,558 sq. ft.
$474,900Active3 beds 3 baths2,558 sq. ft.21776 Highway 62, Garfield, AR 72732
MLS# 1322408Listed by: WMS REAL ESTATE COMPANY  $6,180,000Active206.38 Acres
$6,180,000Active206.38 Acres17273 London Road, Garfield, AR 72732
MLS# 1321861Listed by: COLDWELL BANKER HARRIS MCHANEY & FAUCETTE-ROGERS $6,180,000Active2 beds 2 baths1,535 sq. ft.
$6,180,000Active2 beds 2 baths1,535 sq. ft.17273 London Road, Garfield, AR 72732
MLS# 1321918Listed by: COLDWELL BANKER HARRIS MCHANEY & FAUCETTE-ROGERS $6,180,000Active2 beds 2 baths1,536 sq. ft.
$6,180,000Active2 beds 2 baths1,536 sq. ft.17273 London Road, Garfield, AR 72732
MLS# 1321925Listed by: COLDWELL BANKER HARRIS MCHANEY & FAUCETTE-ROGERS $300,000Active4 beds 2 baths1,492 sq. ft.
$300,000Active4 beds 2 baths1,492 sq. ft.15112 Mills Terrace, Garfield, AR 72732
MLS# 1321934Listed by: PAK HOME REALTY $170,000Pending1 beds 1 baths768 sq. ft.
$170,000Pending1 beds 1 baths768 sq. ft.11771 Dogwood Drive, Garfield, AR 72732
MLS# 1321607Listed by: LINDSEY & ASSOC INC BRANCH $1,400,000Active4 beds 5 baths5,084 sq. ft.
$1,400,000Active4 beds 5 baths5,084 sq. ft.11333 Lathams Landing Road, Garfield, AR 72732
MLS# 1321518Listed by: BEAVER LAKE REALTY Listed by BHGRE$11,000Pending0.14 Acres
Listed by BHGRE$11,000Pending0.14 AcresLot 38 Dogwood Drive, Garfield, AR 72732
MLS# 1321424Listed by: BETTER HOMES AND GARDENS REAL ESTATE JOURNEY BENTO $390,000Active4 beds 2 baths2,344 sq. ft.
$390,000Active4 beds 2 baths2,344 sq. ft.17253 Arkansas 37, Garfield, AR 72732
MLS# 1320194Listed by: CRYE-LEIKE REALTORS ROGERS
