21158 Rocky Ridge Place, Garfield, AR 72732
Local realty services provided by:Better Homes and Gardens Real Estate Journey
21158 Rocky Ridge Place,Garfield, AR 72732
$200,000
- - Beds
- - Baths
- 2,364 sq. ft.
- Single family
- Pending
Listed by:ashley ha
Office:collier & associates
MLS#:1309675
Source:AR_NWAR
Price summary
- Price:$200,000
- Price per sq. ft.:$84.6
About this home
The Workshop is Heated & Cooled and is a total of 2364sf with the main level being 1455sf and the upstairs being 909sf. Subject to lot split/acreage may vary from listed amount once lot split is approved.
Contact an agent
Home facts
- Year built:1985
- Listing ID #:1309675
- Added:129 day(s) ago
- Updated:October 11, 2025 at 07:40 AM
Rooms and interior
- Living area:2,364 sq. ft.
Heating and cooling
- Cooling:Electric
- Heating:Electric, Propane
Structure and exterior
- Roof:Metal
- Year built:1985
- Building area:2,364 sq. ft.
- Lot area:0.48 Acres
Utilities
- Water:Public, Water Available
- Sewer:Public Sewer, Sewer Available
Finances and disclosures
- Price:$200,000
- Price per sq. ft.:$84.6
- Tax amount:$3,873
New listings near 21158 Rocky Ridge Place
- New
 $1,285,000Active1 beds 5 baths2,500 sq. ft.
$1,285,000Active1 beds 5 baths2,500 sq. ft.13501 Arrow Lane, Garfield, AR 72732
MLS# 1324823Listed by: BEAVER LAKE REALTY - New
 $95,000Active5.48 Acres
$95,000Active5.48 Acres14848 Wild Honey Lane, Garfield, AR 72732
MLS# 1325079Listed by: KELLER WILLIAMS MARKET PRO REALTY - ROGERS BRANCH - New
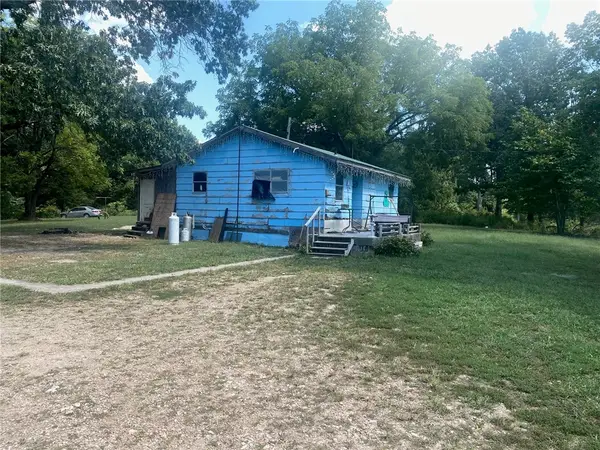 $119,000Active2 beds 1 baths708 sq. ft.
$119,000Active2 beds 1 baths708 sq. ft.18196 Beaver Hollow Road, Garfield, AR 72732
MLS# 1323664Listed by: MAIN ST. REAL ESTATE 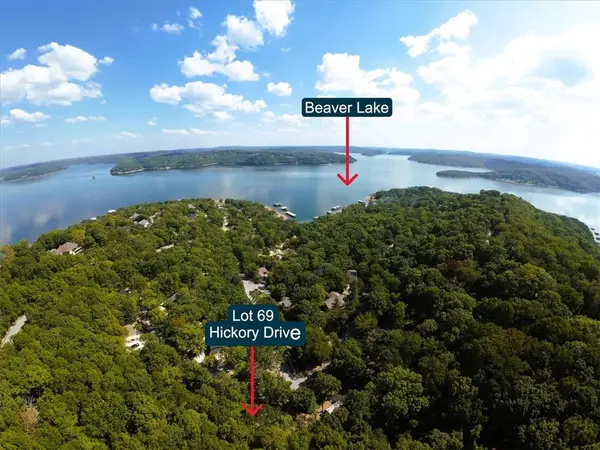 $7,000Pending0.13 Acres
$7,000Pending0.13 AcresLot 69 Hickory Drive, Garfield, AR 72732
MLS# 1324446Listed by: ELITE REALTY- New
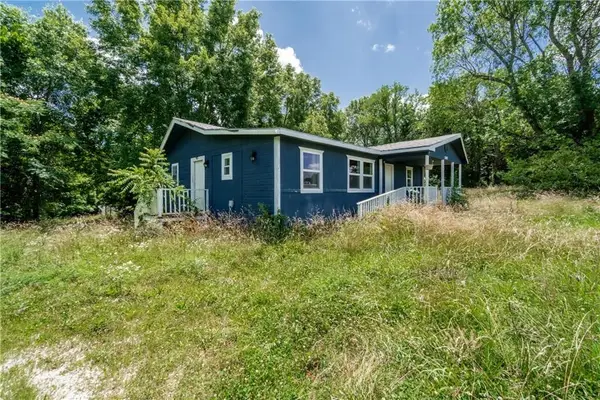 $130,000Active3 beds 1 baths1,120 sq. ft.
$130,000Active3 beds 1 baths1,120 sq. ft.15047 Hwy 62 Highway, Garfield, AR 72732
MLS# 1324636Listed by: REMAX REAL ESTATE RESULTS - New
 $120,000Active0.89 Acres
$120,000Active0.89 Acres14870 Mill Street, Garfield, AR 72732
MLS# 1324597Listed by: LINDSEY & ASSOC INC BRANCH 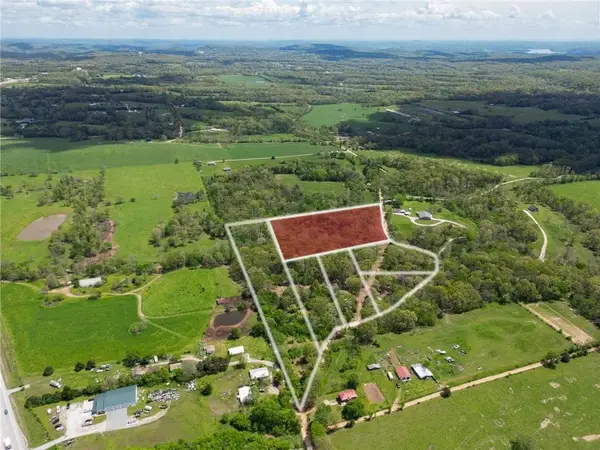 $140,000Active5 Acres
$140,000Active5 Acres5 acres (Lot 5) 16106 Boundary Line Road, Garfield, AR 72732
MLS# 1305677Listed by: LIMBIRD REAL ESTATE GROUP- New
 $3,500,000Active6 beds 4 baths3,362 sq. ft.
$3,500,000Active6 beds 4 baths3,362 sq. ft.11105 Cedar Rock Road, Garfield, AR 72732
MLS# 1323836Listed by: REMAX REAL ESTATE RESULTS - New
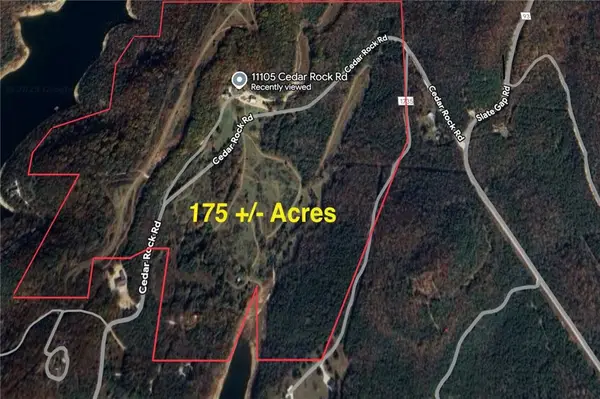 $3,500,000Active174.99 Acres
$3,500,000Active174.99 Acres11105 Cedar Rock Road, Garfield, AR 72732
MLS# 1323994Listed by: REMAX REAL ESTATE RESULTS 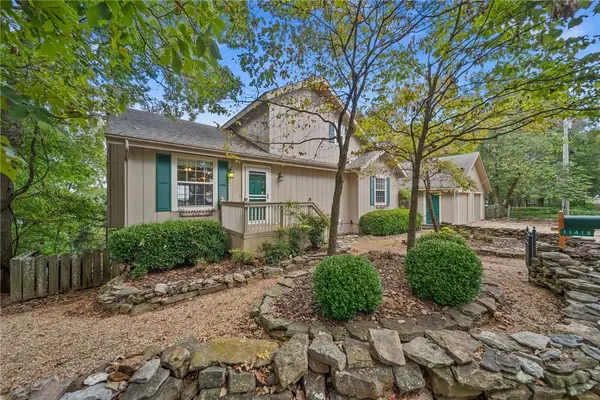 $575,000Active3 beds 2 baths2,004 sq. ft.
$575,000Active3 beds 2 baths2,004 sq. ft.11418 Country Club Drive, Garfield, AR 72732
MLS# 1323662Listed by: BEAVER LAKE REALTY
