122 S Collins Avenue, Gentry, AR 72734
Local realty services provided by:Better Homes and Gardens Real Estate Journey
122 S Collins Avenue,Gentry, AR 72734
$265,000
- 3 Beds
- 2 Baths
- - sq. ft.
- Single family
- Sold
Listed by:adam steenken
Office:coldwell banker harris mchaney & faucette -fayette
MLS#:1319817
Source:AR_NWAR
Sorry, we are unable to map this address
Price summary
- Price:$265,000
About this home
A short walk to Main Street, Gentry Intermediate School and City Park you will find this charming and pristinely kept 3 bedroom, 2 bath all brick home in downtown Gentry. Tile floors throughout showcase the well designed floorpan. The HUGE living room is open to the dining room and kitchen, and has a vaulted ceiling. Functional kitchen with new Whirlpool dishwasher and microwave, glass cooktop and two nice pantries. The large primary bedroom has natural light from the patio door to a covered porch, a walk-in closet and full sized bathroom. Outside, you will find a meticulous yard and landscaping surrounding the all brick detached 2-car garage, tool shed, and tall 2-car carport providing ample parking arrangements. Back yard is fully fenced and even has a domed window for the furry family to look out. Fresh paint and just a super clean home, inside and out.
Contact an agent
Home facts
- Year built:2006
- Listing ID #:1319817
- Added:62 day(s) ago
- Updated:November 01, 2025 at 06:16 AM
Rooms and interior
- Bedrooms:3
- Total bathrooms:2
- Full bathrooms:2
Heating and cooling
- Cooling:Central Air
- Heating:Central
Structure and exterior
- Roof:Architectural, Shingle
- Year built:2006
Utilities
- Water:Public, Water Available
- Sewer:Public Sewer, Sewer Available
Finances and disclosures
- Price:$265,000
- Tax amount:$1,116
New listings near 122 S Collins Avenue
- New
 $233,400Active3 beds 2 baths1,143 sq. ft.
$233,400Active3 beds 2 baths1,143 sq. ft.101 Whitten Avenue, Gentry, AR 72734
MLS# 1327175Listed by: RAUSCH COLEMAN REALTY GROUP, LLC - New
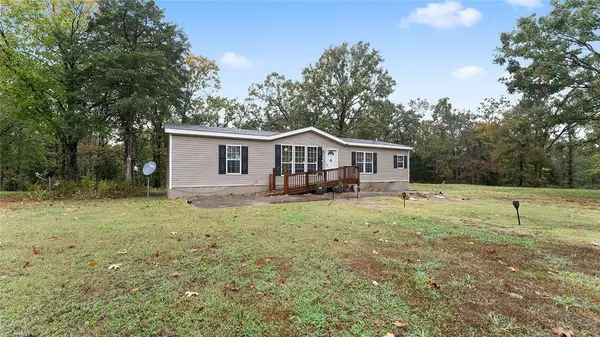 $275,000Active3 beds 2 baths1,560 sq. ft.
$275,000Active3 beds 2 baths1,560 sq. ft.9037 Pine Grove Road, Gentry, AR 72734
MLS# 1326719Listed by: COLDWELL BANKER HARRIS MCHANEY & FAUCETTE-BENTONVI - New
 $170,000Active5 Acres
$170,000Active5 AcresTBD west Floyd Moore Road, Gentry, AR 72734
MLS# 1326474Listed by: CRYE-LEIKE REALTORS, GENTRY - New
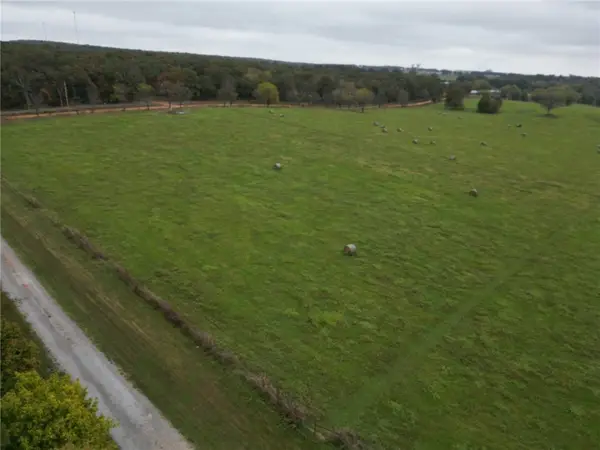 $170,000Active5 Acres
$170,000Active5 AcresTBD East Floyd Moore Road, Gentry, AR 72734
MLS# 1326475Listed by: CRYE-LEIKE REALTORS, GENTRY - New
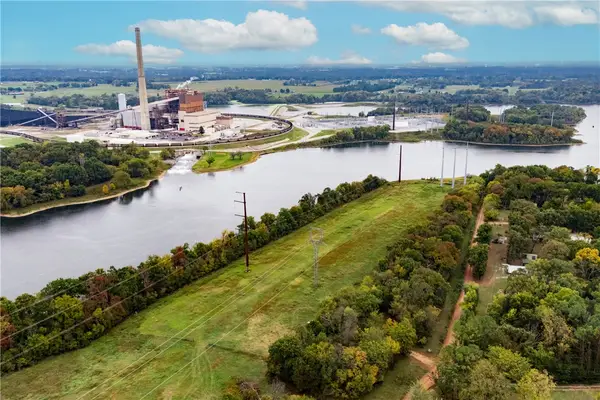 $189,999Active10.72 Acres
$189,999Active10.72 AcresTBD Swepco Lake Road, Gentry, AR 72734
MLS# 1326723Listed by: REMAX REAL ESTATE RESULTS - New
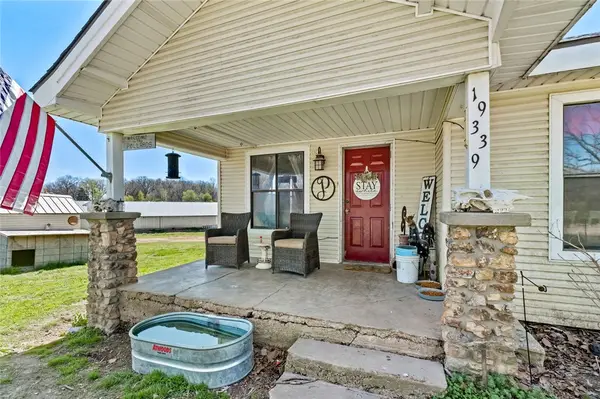 $475,000Active9.8 Acres
$475,000Active9.8 Acres19339 Shankle Road, Gentry, AR 72734
MLS# 1326580Listed by: REALTY MART - New
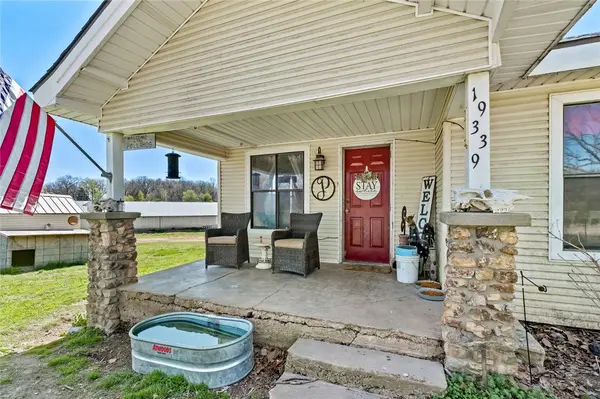 $475,000Active4 beds 3 baths1,897 sq. ft.
$475,000Active4 beds 3 baths1,897 sq. ft.19339 Shankle Road, Gentry, AR 72734
MLS# 1326578Listed by: REALTY MART - New
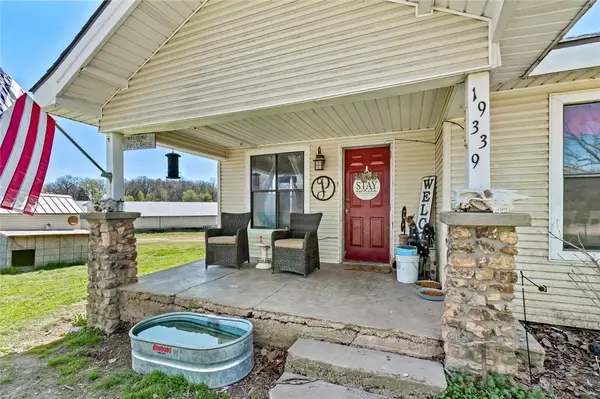 $475,000Active4 beds 3 baths1,897 sq. ft.
$475,000Active4 beds 3 baths1,897 sq. ft.19339 Shankle Road, Gentry, AR 72734
MLS# 1326579Listed by: REALTY MART - New
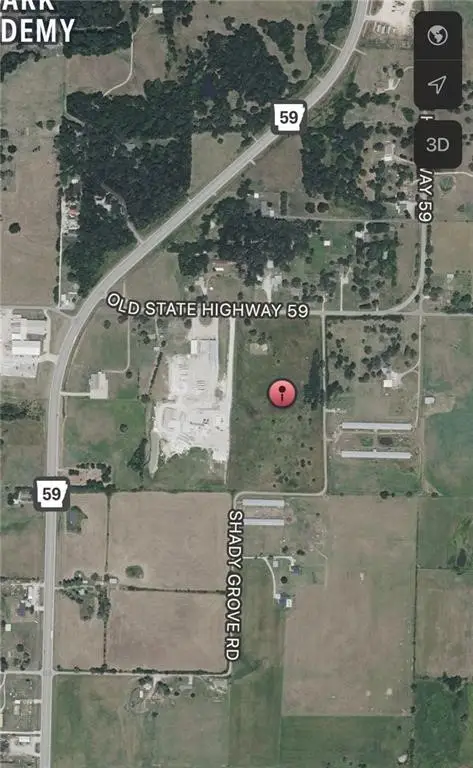 $425,000Active6 Acres
$425,000Active6 AcresTBD Tract 1 Old Hwy 59, Gentry, AR 72734
MLS# 1326202Listed by: REALTY MART - New
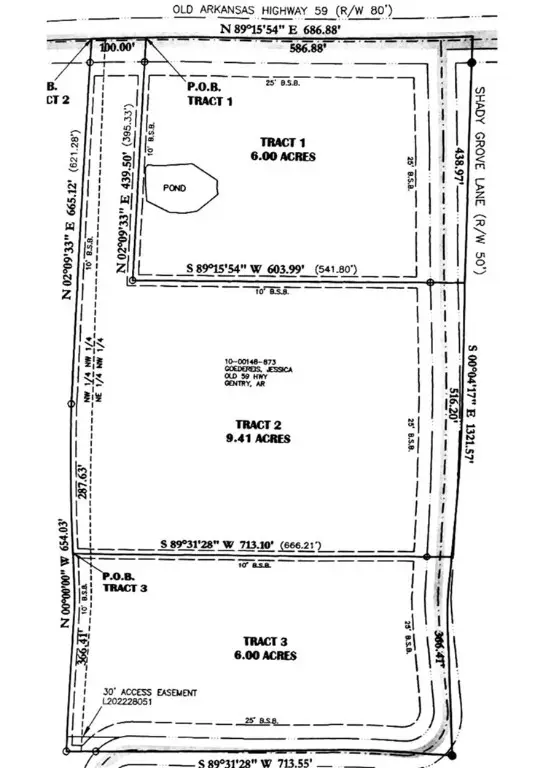 $899,900Active9.4 Acres
$899,900Active9.4 AcresTBD Tract 2 Old Hwy 59, Gentry, AR 72734
MLS# 1326206Listed by: REALTY MART
