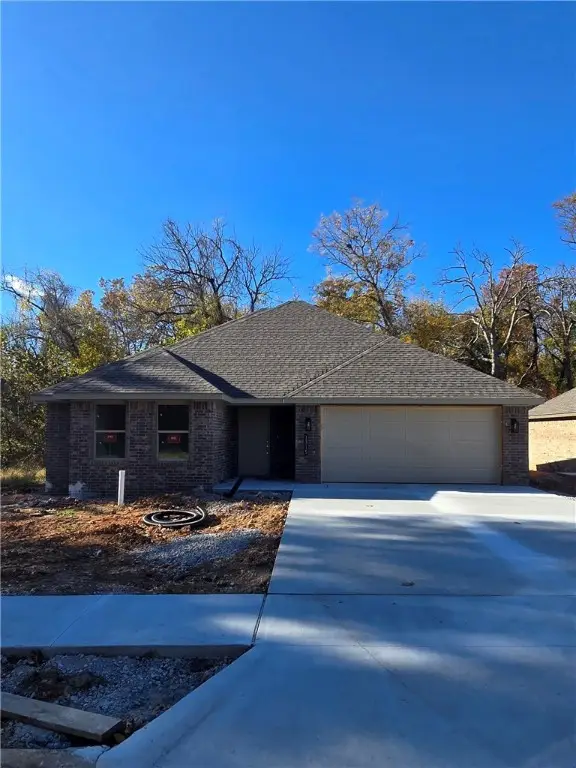1309 W Chavis Street, Gentry, AR 72734
Local realty services provided by:Better Homes and Gardens Real Estate Journey
1309 W Chavis Street,Gentry, AR 72734
$283,000
- 4 Beds
- 2 Baths
- 1,698 sq. ft.
- Single family
- Pending
Listed by: jennifer welch
Office: crye-leike realtors, gentry
MLS#:1322172
Source:AR_NWAR
Price summary
- Price:$283,000
- Price per sq. ft.:$166.67
- Monthly HOA dues:$20.83
About this home
Why wait to build when this 2023 Main Street Village home has it all? This 4BD, 2BA, 1698SF home offers a split open floorplan. The eat in kitchen features quartz countertops,SS appliances,large island,walk in pantry,plus the refrigerator/washer/dryer all convey,making it truly move-in ready. Throughout the home,you’ll find durable LVP flooring,while the spacious primary suite has dual vanities,walk in shower & large walk-in closet for plenty of storage. The three additional bedrooms, you’ll have plenty of room for guests,a dedicated office or creative space. Programmable Wi-Fi thermostat, ADT security w/ touchscreen panel & cameras on front/rear. Step outside to enjoy the covered back porch overlooking the privacy-fenced backyard, perfect for relaxing or entertaining outdoors. Home is minutes away schools, shopping, dining, parks & downtown. Ideally located for easy access to Hwy 12 & 59 making commuting a breeze to Siloam or Bentonville, also located less than 20 minutes from Northwest Arkansas National Airport.
Contact an agent
Home facts
- Year built:2023
- Listing ID #:1322172
- Added:58 day(s) ago
- Updated:November 15, 2025 at 09:25 AM
Rooms and interior
- Bedrooms:4
- Total bathrooms:2
- Full bathrooms:2
- Living area:1,698 sq. ft.
Heating and cooling
- Cooling:Central Air, Electric
- Heating:Central, Electric
Structure and exterior
- Roof:Architectural, Shingle
- Year built:2023
- Building area:1,698 sq. ft.
- Lot area:0.15 Acres
Utilities
- Water:Public, Water Available
- Sewer:Public Sewer, Sewer Available
Finances and disclosures
- Price:$283,000
- Price per sq. ft.:$166.67
- Tax amount:$2,771
New listings near 1309 W Chavis Street
- New
 $179,500Active7.19 Acres
$179,500Active7.19 AcresTract 1 E Gaiche Road, Gentry, AR 72734
MLS# 1328264Listed by: GIBSON REAL ESTATE - New
 $225,000Active8.88 Acres
$225,000Active8.88 AcresTract 2 E Gaiche Road, Gentry, AR 72734
MLS# 1328268Listed by: GIBSON REAL ESTATE - New
 $4,000,000Active160 Acres
$4,000,000Active160 AcresRocky Comfort, Gentry, AR 72734
MLS# 1328395Listed by: GIBSON REAL ESTATE - New
 $575,000Active3 beds 3 baths2,483 sq. ft.
$575,000Active3 beds 3 baths2,483 sq. ft.18783 Old Springtown Road, Gentry, AR 72734
MLS# 1328393Listed by: LINDSEY & ASSOC INC BRANCH - New
 $82,000Active0.68 Acres
$82,000Active0.68 AcresPioneer Lane, Gentry, AR 72734
MLS# 1328139Listed by: FATHOM REALTY - New
 $281,000Active3 beds 2 baths1,405 sq. ft.
$281,000Active3 beds 2 baths1,405 sq. ft.1315 Valley Drive, Gentry, AR 72734
MLS# 1328007Listed by: HOMESCAPE REALTY - New
 $281,000Active3 beds 2 baths1,405 sq. ft.
$281,000Active3 beds 2 baths1,405 sq. ft.1313 Valley Drive, Gentry, AR 72734
MLS# 1328008Listed by: HOMESCAPE REALTY - New
 $189,500Active7.58 Acres
$189,500Active7.58 Acres0 Floyd Moore Road, Gentry, AR 72734
MLS# 1327994Listed by: PAK HOME REALTY - New
 $356,250Active14.25 Acres
$356,250Active14.25 Acres0 Floyd Moore Road, Gentry, AR 72734
MLS# 1327872Listed by: PAK HOME REALTY  $290,000Pending3 beds 2 baths1,605 sq. ft.
$290,000Pending3 beds 2 baths1,605 sq. ft.1400 5th Avenue, Gentry, AR 72734
MLS# 1327810Listed by: THE AGENCY NORTHWEST ARKANSAS
