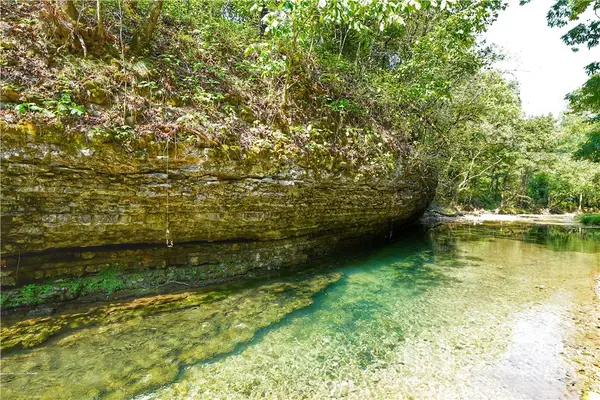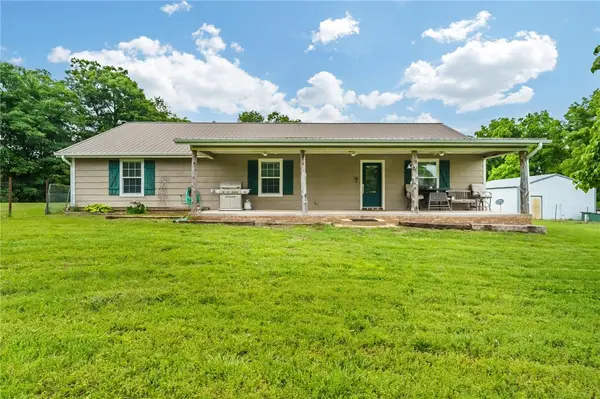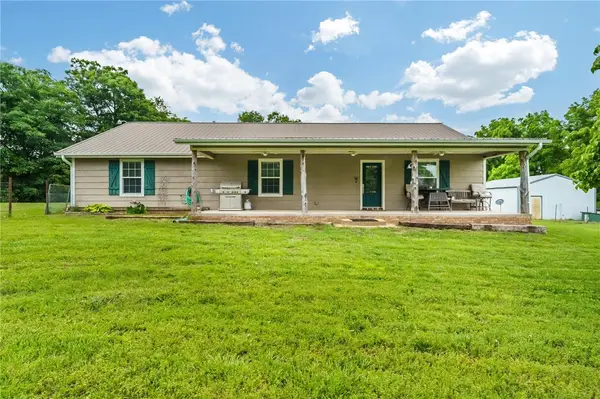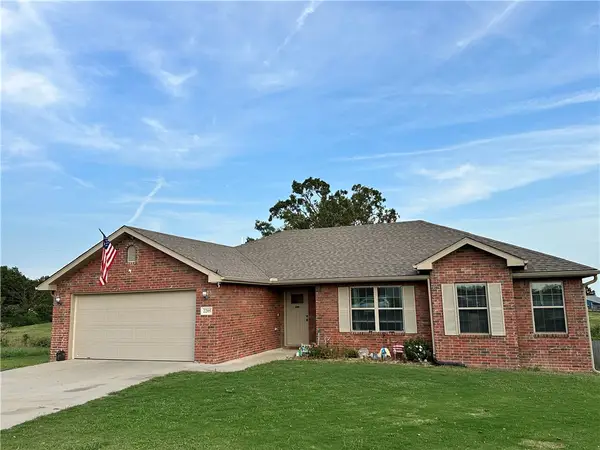1317 Chavis Street, Gentry, AR 72734
Local realty services provided by:Better Homes and Gardens Real Estate Journey
Listed by:loria hamilton-field
Office:usrealty.com, llp
MLS#:1319571
Source:AR_NWAR
Price summary
- Price:$290,000
- Price per sq. ft.:$157.18
- Monthly HOA dues:$20.83
About this home
Step into this beautifully designed 4-bedroom, 2-bath home offering 1,845 sq ft of stylish living space. Built in 2023 and located in the desirable Main Street Village, this home seamlessly blends modern features with everyday functionality.
The open-concept layout centers around a bright, inviting kitchen outfitted with quartz countertops, brand-new stainless-steel appliances, a spacious island, and a walk-in pantry. Luxury vinyl plank flooring throughout and a spacious covered back patio, ideal for relaxing or outdoor meals.
The private primary suite is a true retreat, complete with dual vanities with quartz countertops, a walk-in shower, and a generous closet. Three additional bedrooms offer flexible space for guests, a home office, or creative pursuits.
Ideally situated near Gentry’s schools, dining, and essentials, with swift access to Highways 12 and 59 for an easy commute to Siloam Springs or Bentonville. Enjoy the character of a small-town lifestyle complemented by modern regional convenience.
Contact an agent
Home facts
- Year built:2023
- Listing ID #:1319571
- Added:18 day(s) ago
- Updated:September 05, 2025 at 02:23 PM
Rooms and interior
- Bedrooms:4
- Total bathrooms:2
- Full bathrooms:2
- Living area:1,845 sq. ft.
Heating and cooling
- Cooling:Central Air, Electric
- Heating:Central, Electric
Structure and exterior
- Roof:Architectural, Shingle
- Year built:2023
- Building area:1,845 sq. ft.
- Lot area:0.15 Acres
Utilities
- Water:Public, Water Available
- Sewer:Sewer Available
Finances and disclosures
- Price:$290,000
- Price per sq. ft.:$157.18
New listings near 1317 Chavis Street
- New
 $250,000Active10 Acres
$250,000Active10 AcresPeterson Road, Gentry, AR 72734
MLS# 1322195Listed by: PRESTIGE MANAGEMENT & REALTY - New
 $251,509Active4 beds 2 baths1,543 sq. ft.
$251,509Active4 beds 2 baths1,543 sq. ft.2012 Ridge Drive, Gentry, AR 72734
MLS# 1322411Listed by: RED BOX REALTY - New
 $1Active3 beds 3 baths2,528 sq. ft.
$1Active3 beds 3 baths2,528 sq. ft.21214 Floyd Moore Road, Gentry, AR 72734
MLS# 1321534Listed by: PRIME REAL ESTATE AND DEVELOPMENT - New
 $3,486,000Active380 Acres
$3,486,000Active380 Acres24530 & 24540 Coon Hollow Road, Gentry, AR 72734
MLS# 1322215Listed by: NWA REAL ESTATE - New
 $3,486,000Active8 beds 5 baths4,282 sq. ft.
$3,486,000Active8 beds 5 baths4,282 sq. ft.24530 & 24540 Coon Hollow Road, Gentry, AR 72734
MLS# 1322213Listed by: NWA REAL ESTATE - New
 $3,486,000Active8 beds 4 baths4,282 sq. ft.
$3,486,000Active8 beds 4 baths4,282 sq. ft.24530 & 24540 Coon Hollow Road, Gentry, AR 72734
MLS# 1321738Listed by: NWA REAL ESTATE - New
 $850,000Active3 beds 3 baths2,688 sq. ft.
$850,000Active3 beds 3 baths2,688 sq. ft.22006 Bozarth Cemetery Road, Gentry, AR 72734
MLS# 1321972Listed by: SUDAR GROUP - New
 $850,000Active3 beds 3 baths2,688 sq. ft.
$850,000Active3 beds 3 baths2,688 sq. ft.22006 Bozarth Cemetery Road, Gentry, AR 72734
MLS# 1321968Listed by: SUDAR GROUP - New
 $289,500Active3 beds 2 baths1,477 sq. ft.
$289,500Active3 beds 2 baths1,477 sq. ft.2205 N Augusta Circle, Gentry, AR 72734
MLS# 1321627Listed by: FATHOM REALTY  $90,000Pending2 beds 1 baths1,188 sq. ft.
$90,000Pending2 beds 1 baths1,188 sq. ft.406 SW 1st Street, Gentry, AR 72734
MLS# 1321461Listed by: KELLER WILLIAMS MARKET PRO REALTY - ROGERS BRANCH
