604 W Eureka Street, Gentry, AR 72734
Local realty services provided by:Better Homes and Gardens Real Estate Journey
Listed by:joel hernandez
Office:exp realty nwa branch
MLS#:1321247
Source:AR_NWAR
Price summary
- Price:$260,000
- Price per sq. ft.:$184.66
About this home
Come make this all brick home yours! Its move in ready with New paint Oct.2024, New LVP flooring Oct.2024. It also has All New stainless steel appliances in the kitchen so that you can easily enjoy dinners together. Home boasts walk-in closets, large master bedroom, large open living room and dining, plus an bonus room that can also be used as a bedroom, workout room, or office. Your imagination is the limit! The big back yard is ready for your family parties. A section of the back yard has already been leveled for a large storage shed or anything else that suits your needs. With a beautiful front porch and landscaping, this place is the pride of the subdivision! And did I mention that it has a big garage for 2 cars, a boat, or your ATV? The driveway can easily fit four cars for when your guests and family visit. Comes with a 1yr Hm. Warranty through America's Preferred Home Warranty. This one won't last long. Call for your private appointment today!
Contact an agent
Home facts
- Year built:2004
- Listing ID #:1321247
- Added:57 day(s) ago
- Updated:November 01, 2025 at 07:40 AM
Rooms and interior
- Bedrooms:3
- Total bathrooms:2
- Full bathrooms:2
- Living area:1,408 sq. ft.
Heating and cooling
- Cooling:Electric
- Heating:Central, Gas
Structure and exterior
- Roof:Architectural, Shingle
- Year built:2004
- Building area:1,408 sq. ft.
- Lot area:0.26 Acres
Utilities
- Water:Public, Water Available
- Sewer:Public Sewer, Sewer Available
Finances and disclosures
- Price:$260,000
- Price per sq. ft.:$184.66
- Tax amount:$741
New listings near 604 W Eureka Street
- New
 $233,400Active3 beds 2 baths1,143 sq. ft.
$233,400Active3 beds 2 baths1,143 sq. ft.101 Whitten Avenue, Gentry, AR 72734
MLS# 1327175Listed by: RAUSCH COLEMAN REALTY GROUP, LLC - New
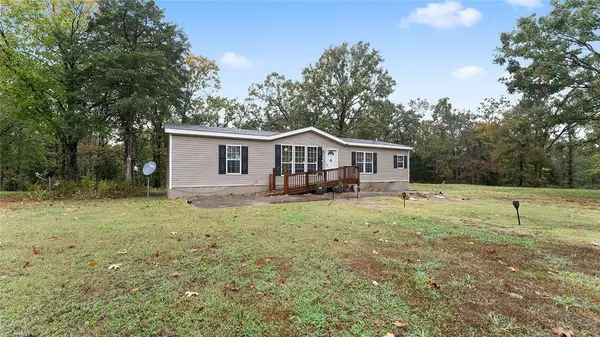 $275,000Active3 beds 2 baths1,560 sq. ft.
$275,000Active3 beds 2 baths1,560 sq. ft.9037 Pine Grove Road, Gentry, AR 72734
MLS# 1326719Listed by: COLDWELL BANKER HARRIS MCHANEY & FAUCETTE-BENTONVI - New
 $170,000Active5 Acres
$170,000Active5 AcresTBD west Floyd Moore Road, Gentry, AR 72734
MLS# 1326474Listed by: CRYE-LEIKE REALTORS, GENTRY - New
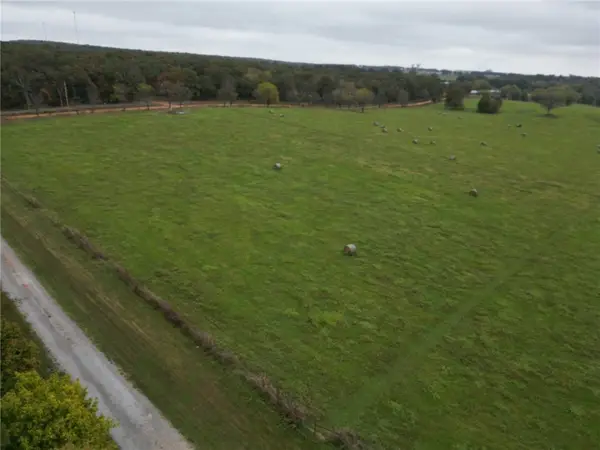 $170,000Active5 Acres
$170,000Active5 AcresTBD East Floyd Moore Road, Gentry, AR 72734
MLS# 1326475Listed by: CRYE-LEIKE REALTORS, GENTRY - New
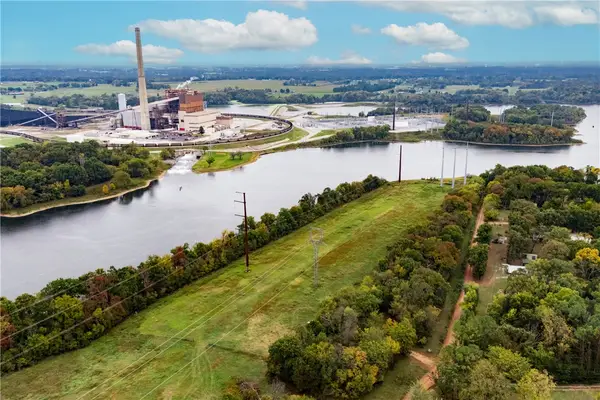 $189,999Active10.72 Acres
$189,999Active10.72 AcresTBD Swepco Lake Road, Gentry, AR 72734
MLS# 1326723Listed by: REMAX REAL ESTATE RESULTS - New
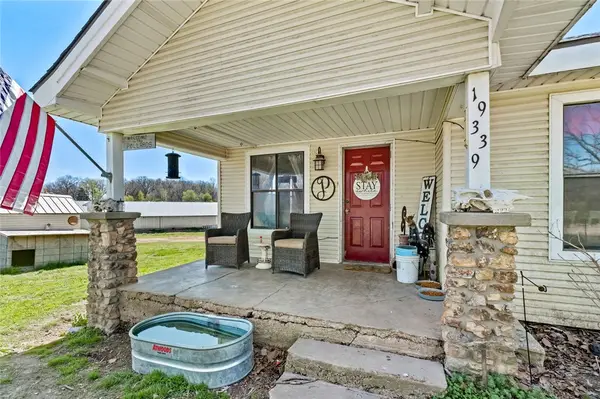 $475,000Active9.8 Acres
$475,000Active9.8 Acres19339 Shankle Road, Gentry, AR 72734
MLS# 1326580Listed by: REALTY MART - New
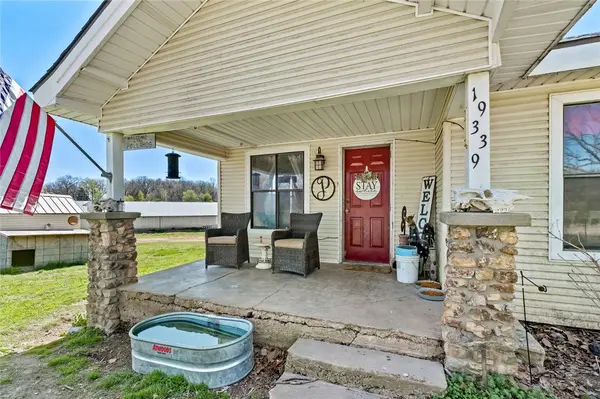 $475,000Active4 beds 3 baths1,897 sq. ft.
$475,000Active4 beds 3 baths1,897 sq. ft.19339 Shankle Road, Gentry, AR 72734
MLS# 1326578Listed by: REALTY MART - New
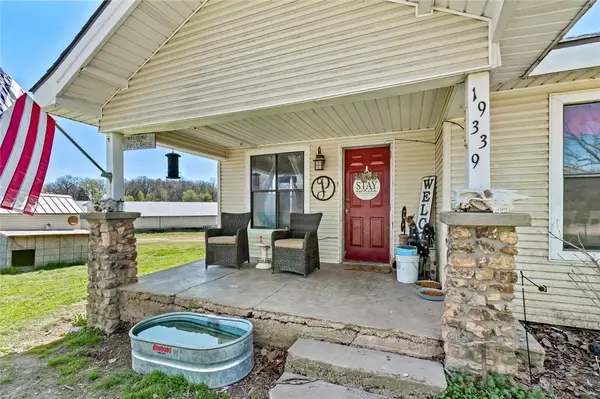 $475,000Active4 beds 3 baths1,897 sq. ft.
$475,000Active4 beds 3 baths1,897 sq. ft.19339 Shankle Road, Gentry, AR 72734
MLS# 1326579Listed by: REALTY MART - New
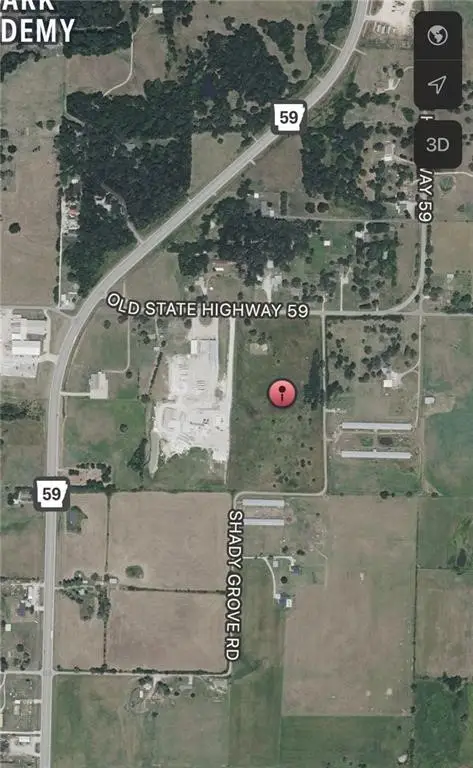 $425,000Active6 Acres
$425,000Active6 AcresTBD Tract 1 Old Hwy 59, Gentry, AR 72734
MLS# 1326202Listed by: REALTY MART - New
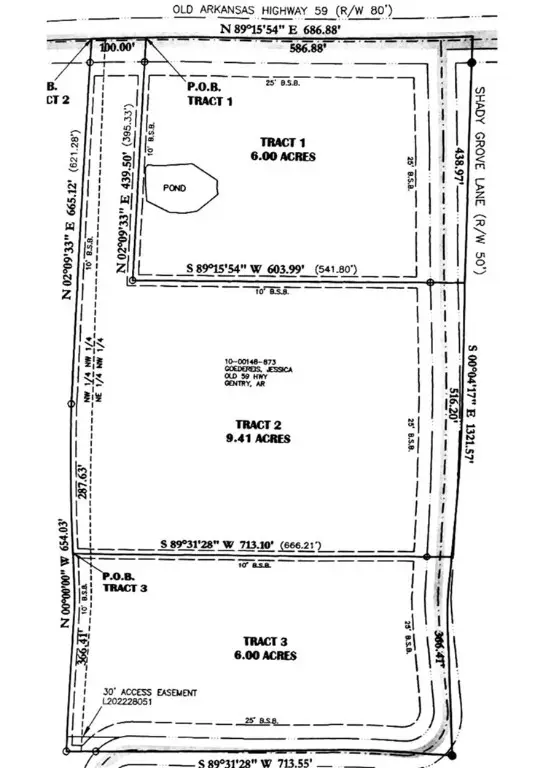 $899,900Active9.4 Acres
$899,900Active9.4 AcresTBD Tract 2 Old Hwy 59, Gentry, AR 72734
MLS# 1326206Listed by: REALTY MART
