1040 Vaughn Rd, Glenwood, AR 71943
Local realty services provided by:Better Homes and Gardens Real Estate Infinity
Listed by: claudia snow
Office: era raffaelli
MLS#:118366
Source:AR_TMLS
Price summary
- Price:$899,000
- Price per sq. ft.:$296.7
About this home
READY TO RELAX ON THE CADDO RIVER IN THIS CUSTOM HOME? This family thought of everything to make your time special with a wonderful, open floor plan--this home is made for family & friends! The professional kitchen is spectacular & boasts a 6 burner gas cooktop with down-draft venting, built-in dual refrigerator/freezer with ice maker, double ovens, custom cabinetry with leather finish counters and the HUGE island has beautiful granite & a prep sink. Large walk-in pantry with a very special antique door (you have to see it to get it). The design includes 10' ceilings, an outdoor kitchen that you will use everyday, screened porch and open deck to enjoy the sounds of the Caddo River. Low maintenance building materials from Hardy Board exterior, composite decking & concrete-filled cinder block foundation. With tankless instant hot-water heaters, blown insulation (even between the upstairs & downstairs floors), all venting to exterior of home and not through the roof to minimize any future roof leaks. There is also a special room under the house for storage with an extra toilet when you come in from the river! Concrete steps and beautiful railing down to the river for easy access. Our space is too limited to list all of the amenities--you must see this home to appreciate the thought and planning that went into its design and your comfort.
Contact an agent
Home facts
- Year built:2021
- Listing ID #:118366
- Added:506 day(s) ago
- Updated:December 20, 2025 at 03:12 PM
Rooms and interior
- Bedrooms:4
- Total bathrooms:6
- Full bathrooms:4
- Half bathrooms:2
- Living area:3,030 sq. ft.
Heating and cooling
- Cooling:Central Air, Electric
- Heating:Central, Natural Gas
Structure and exterior
- Roof:Architectural Shingles
- Year built:2021
- Building area:3,030 sq. ft.
- Lot area:1.52 Acres
Utilities
- Water:Well
Finances and disclosures
- Price:$899,000
- Price per sq. ft.:$296.7
- Tax amount:$3,780
New listings near 1040 Vaughn Rd
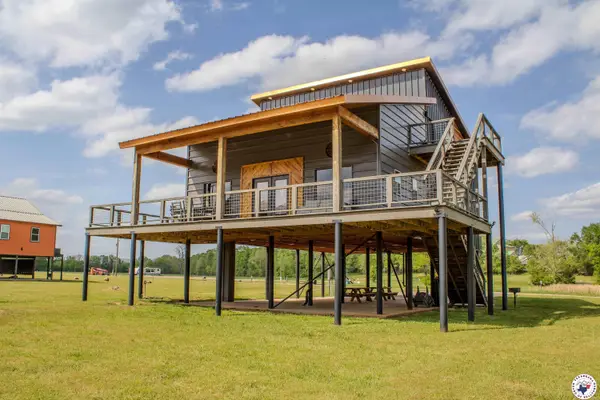 Listed by BHGRE$589,000Active4 beds 4 baths2,500 sq. ft.
Listed by BHGRE$589,000Active4 beds 4 baths2,500 sq. ft.135 Serenity Loop, Glenwood, AR 71943
MLS# 117643Listed by: Better Homes & Gardens Real Estate Infinity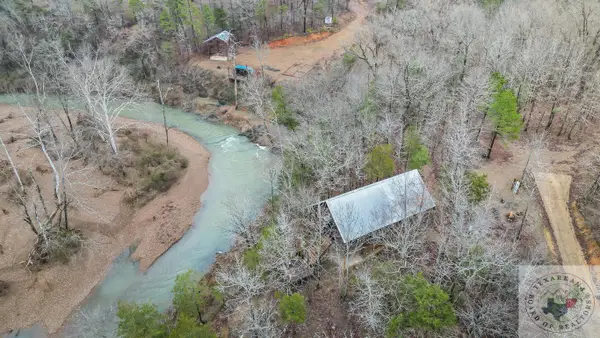 $1,650,000Active5 beds 4 baths5,550 sq. ft.
$1,650,000Active5 beds 4 baths5,550 sq. ft.179 Baker Road, Glenwood, AR 71943
MLS# 117209Listed by: eXp Realty, LLC- TX $775,000Active5 beds 5 baths3,192 sq. ft.
$775,000Active5 beds 5 baths3,192 sq. ft.150 Serenity Loop, Glenwood, AR 71943
MLS# 117042Listed by: eXp Realty, LLC- TX $649,000Active5 beds 5 baths2,756 sq. ft.
$649,000Active5 beds 5 baths2,756 sq. ft.139 Serenity Loop, Glenwood, AR 71943
MLS# 117040Listed by: eXp Realty, LLC- TX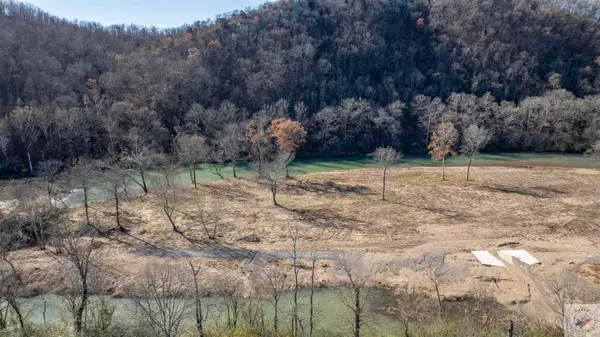 $115,000Active1.94 Acres
$115,000Active1.94 AcresLot 4 Tranquil Ln, Glenwood, AR 71943
MLS# 113733Listed by: eXp Realty, LLC- TX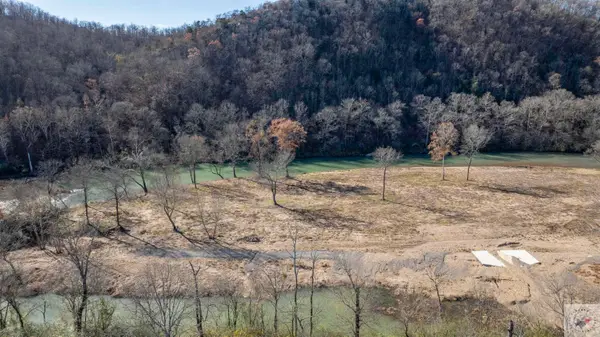 $115,000Active1.66 Acres
$115,000Active1.66 AcresLot 5 Tranquil Ln, Glenwood, AR 71943
MLS# 113734Listed by: eXp Realty, LLC- TX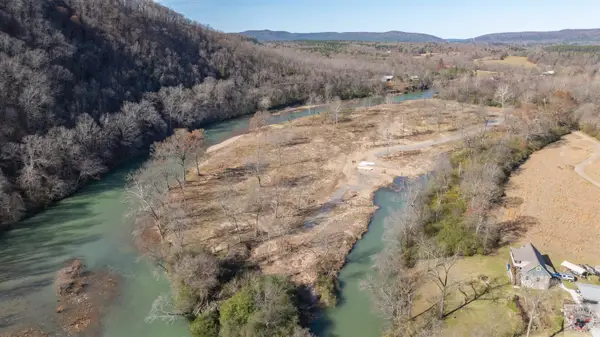 $115,000Active1.56 Acres
$115,000Active1.56 AcresLot 1 Tranquil Ln, Glenwood, AR 71943
MLS# 113927Listed by: eXp Realty, LLC- TX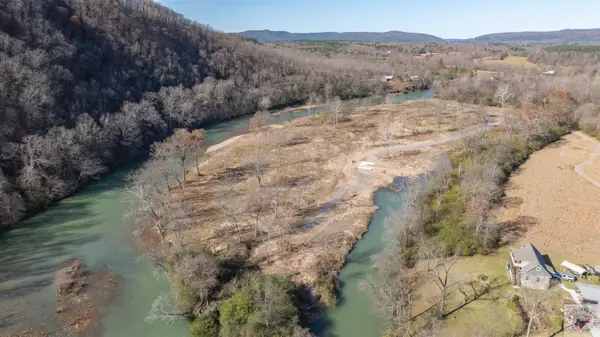 $115,000Active1.72 Acres
$115,000Active1.72 AcresLot 2 Tranquil Ln, Glenwood, AR 71943
MLS# 113928Listed by: eXp Realty, LLC- TX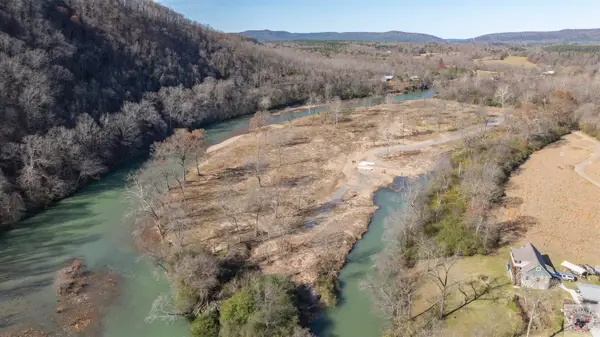 $115,000Active1.74 Acres
$115,000Active1.74 AcresLot 3 Tranquil Ln, Glenwood, AR 71943
MLS# 113929Listed by: eXp Realty, LLC- TX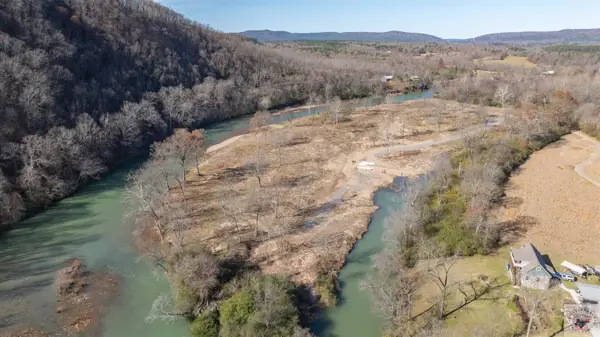 $115,000Active1.12 Acres
$115,000Active1.12 AcresLot 12 Tranquil Ln, Glenwood, AR 71943
MLS# 113735Listed by: eXp Realty, LLC- TX
