104 Red Fox Road, Gravette, AR 72736
Local realty services provided by:Better Homes and Gardens Real Estate Journey


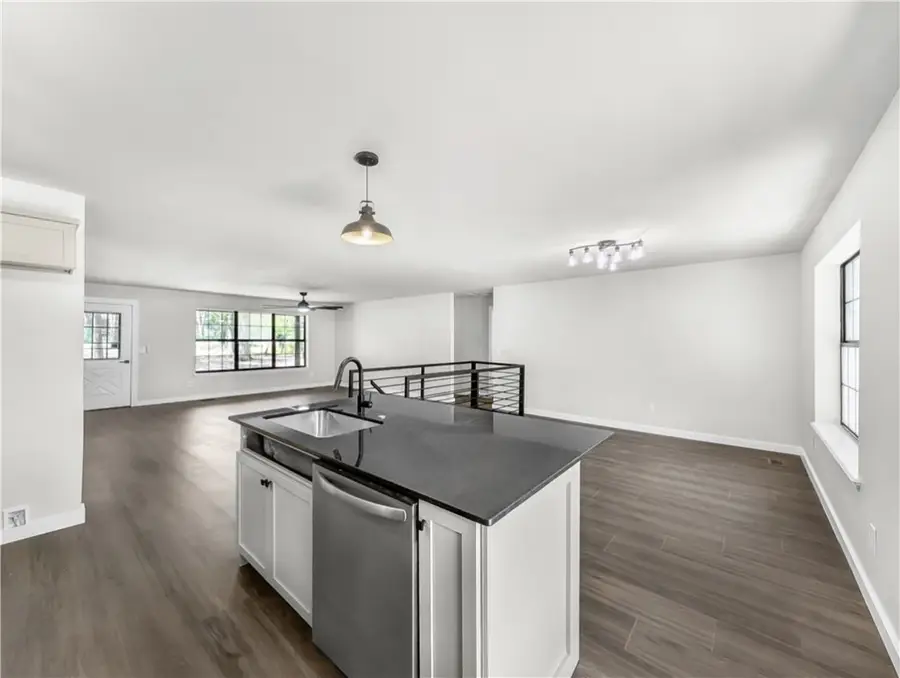
Listed by:patrick kuhlman
Office:nexthome nwa pro realty
MLS#:1305810
Source:AR_NWAR
Price summary
- Price:$449,950
- Price per sq. ft.:$185.78
About this home
Welcome To Your Next Home! This Fully Remodeled Gravette Beauty Sits On Nearly 1.5 Acres Of Peaceful Land And Brings A Fresh New Feel From Top To Bottom—Loaded With Updates That Make It Move-In Ready And Then Some! The Main Level Has A Wide Open Living Area That Flows Right Into The Kitchen And Oversized Dining Space, So You’ll Have Room To Spread Out Or Bring Everyone Together For A Meal. The Primary Suite Includes A Walk-In Closet And A Dual Vanity And Sharp Custom Tile Shower That Adds A Bit Of Wow To Your Morning Routine In The Primary Bath. Plus There Are Two More Bedrooms, A Full Hall Bath, And Laundry Right Where You Want It On The Main Level. Downstairs You’ll Find Another Big Living Area With A Fireplace, An Extra-Large Bedroom With Its Own Full Bath, And Easy Access To The Backyard From Both Levels For Hanging Out, Letting Pets Roam, Or Just Enjoying The Nature. Come See!
Contact an agent
Home facts
- Listing Id #:1305810
- Added:111 day(s) ago
- Updated:August 13, 2025 at 01:19 AM
Rooms and interior
- Bedrooms:4
- Total bathrooms:3
- Full bathrooms:3
- Living area:2,422 sq. ft.
Heating and cooling
- Cooling:Central Air, Electric
- Heating:Central, Electric
Structure and exterior
- Roof:Architectural, Asphalt, Shingle
- Building area:2,422 sq. ft.
- Lot area:1.43 Acres
Utilities
- Water:Public, Water Available
- Sewer:Sewer Available
Finances and disclosures
- Price:$449,950
- Price per sq. ft.:$185.78
- Tax amount:$1,634
New listings near 104 Red Fox Road
- New
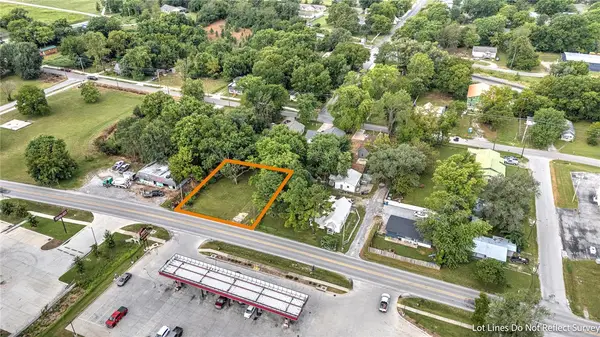 $80,000Active0.24 Acres
$80,000Active0.24 Acres409 1st Avenue, Gravette, AR 72736
MLS# 1318004Listed by: COLLIER & ASSOCIATES- ROGERS BRANCH - New
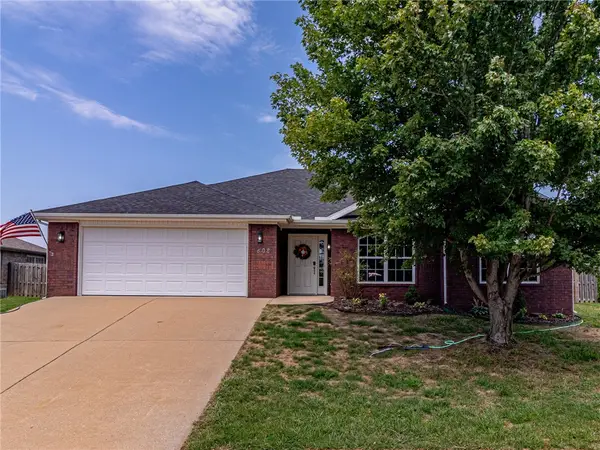 $325,000Active3 beds 2 baths1,618 sq. ft.
$325,000Active3 beds 2 baths1,618 sq. ft.408 Lion Drive, Gravette, AR 72736
MLS# 1317373Listed by: KELLER WILLIAMS MARKET PRO REALTY - ROGERS BRANCH - New
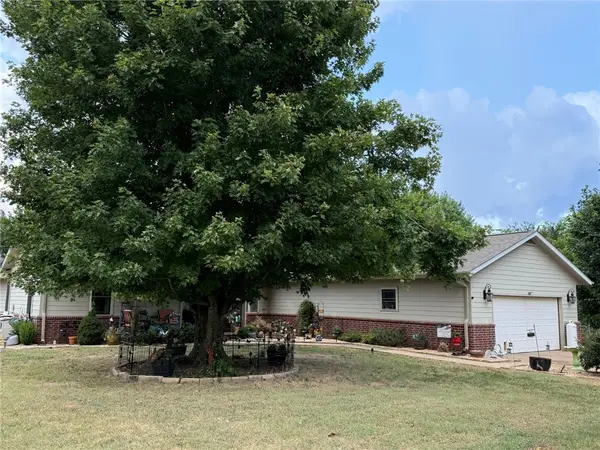 $1,950,000Active3 beds 3 baths1,919 sq. ft.
$1,950,000Active3 beds 3 baths1,919 sq. ft.17322 Bethel Road, Gravette, AR 72736
MLS# 1317067Listed by: KEY REALTY GROUP - New
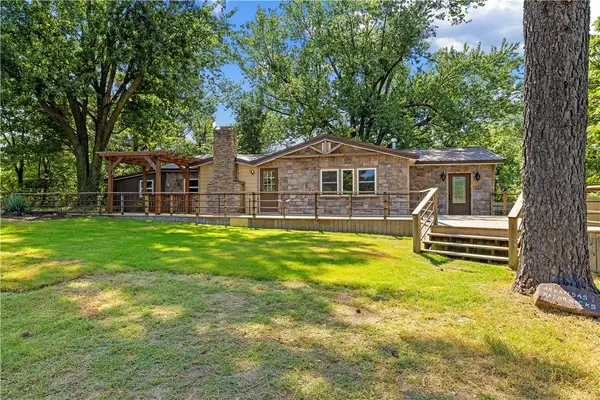 $489,900Active3 beds 1 baths1,727 sq. ft.
$489,900Active3 beds 1 baths1,727 sq. ft.13941 Holloway Road, Hiwasse, AR 72739
MLS# 1317659Listed by: COLDWELL BANKER HARRIS MCHANEY & FAUCETTE-BENTONVI - New
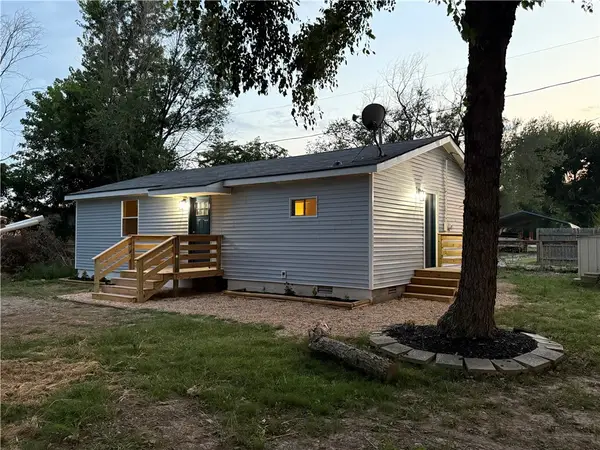 $218,000Active2 beds 2 baths1,040 sq. ft.
$218,000Active2 beds 2 baths1,040 sq. ft.101 SW Nelson Park Road, Gravette, AR 72736
MLS# 1317719Listed by: WEICHERT REALTORS - THE GRIFFIN COMPANY SPRINGDALE - New
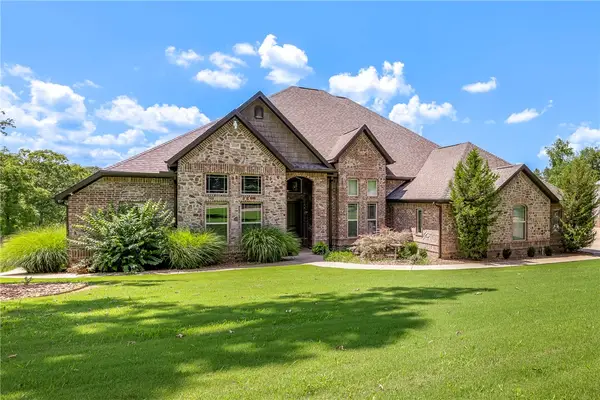 $2,890,000Active6 beds 6 baths5,564 sq. ft.
$2,890,000Active6 beds 6 baths5,564 sq. ft.10107 Noah Road, Gravette, AR 72736
MLS# 1317420Listed by: NEIGHBORS REAL ESTATE GROUP - New
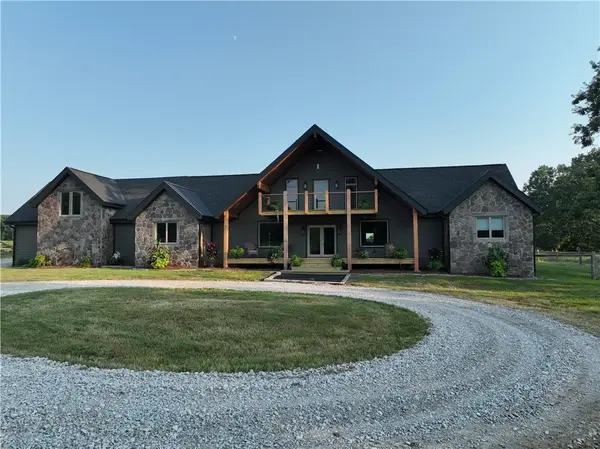 $1,349,950Active5 beds 3 baths3,960 sq. ft.
$1,349,950Active5 beds 3 baths3,960 sq. ft.17085 Stage Coach Road, Gravette, AR 72736
MLS# 1316776Listed by: RAINBOWS EDGE GROUP REALTORS, LLC - New
 $748,500Active4 beds 4 baths3,600 sq. ft.
$748,500Active4 beds 4 baths3,600 sq. ft.13449 Loma Linda Drive, Gravette, AR 72736
MLS# 1317065Listed by: PAK HOME REALTY 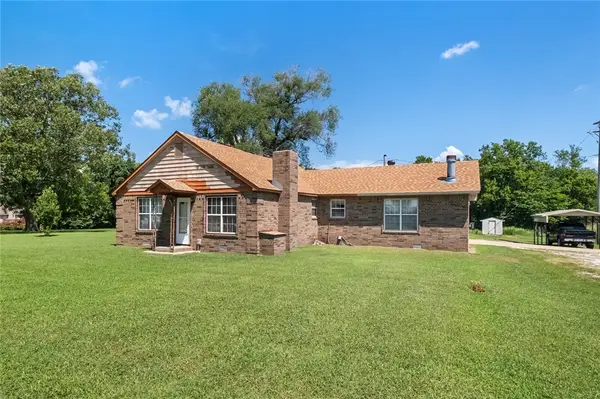 $169,900Pending2 beds 2 baths1,520 sq. ft.
$169,900Pending2 beds 2 baths1,520 sq. ft.1410 Dallas Street, Gravette, AR 72736
MLS# 1316907Listed by: REALTY MART- New
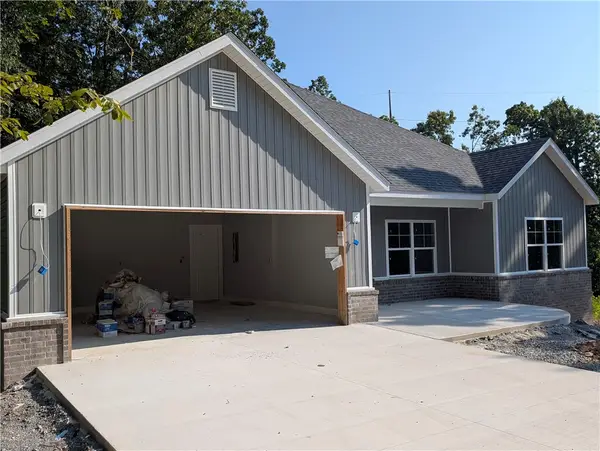 $379,900Active3 beds 2 baths1,750 sq. ft.
$379,900Active3 beds 2 baths1,750 sq. ft.30 Selland Drive, Bella Vista, AR 72715
MLS# 1316864Listed by: PRESTIGE MANAGEMENT & REALTY
