408 Lion Drive, Gravette, AR 72736
Local realty services provided by:Better Homes and Gardens Real Estate Journey
Listed by: sean murphy
Office: keller williams market pro realty - rogers branch
MLS#:1317373
Source:AR_NWAR
Price summary
- Price:$315,000
- Price per sq. ft.:$194.68
About this home
Welcome to this beautifully updated home located in the desirable Walnut Creek Subdivision, perfectly situated on the edge of town, just behind the high school and less than 5 miles from I-49—offering convenience, comfort, and accessibility. This 3-bedroom, 2-bathroom gem has seen major interior upgrades in 2025, including stylish LVP flooring throughout the majority of the home and fresh interior paint, giving the space a modern, move-in-ready feel. All new interior & exterior lighting. Brand new (never used) refrigerator, microwave, and range. Enjoy peace of mind with a brand-new roof installed in July 2025. Inside, you’ll find a functional kitchen perfect for everyday living or entertaining. The bedrooms offer comfortable space for rest and relaxation, while the bathrooms are clean and updated. Don’t miss your chance to own a fully updated home in a prime location—schedule your tour today!
Contact an agent
Home facts
- Year built:2006
- Listing ID #:1317373
- Added:103 day(s) ago
- Updated:November 24, 2025 at 03:19 PM
Rooms and interior
- Bedrooms:3
- Total bathrooms:2
- Full bathrooms:2
- Living area:1,618 sq. ft.
Heating and cooling
- Cooling:Central Air, Electric
- Heating:Central, Gas
Structure and exterior
- Roof:Asphalt, Shingle
- Year built:2006
- Building area:1,618 sq. ft.
- Lot area:0.25 Acres
Utilities
- Water:Public, Water Available
- Sewer:Public Sewer, Sewer Available
Finances and disclosures
- Price:$315,000
- Price per sq. ft.:$194.68
- Tax amount:$1,975
New listings near 408 Lion Drive
- New
 $420,000Active1 beds 1 baths1,200 sq. ft.
$420,000Active1 beds 1 baths1,200 sq. ft.11138 Georgia Flat Road, Gravette, AR 72736
MLS# 1328994Listed by: WEICHERT REALTORS - THE GRIFFIN COMPANY SPRINGDALE - New
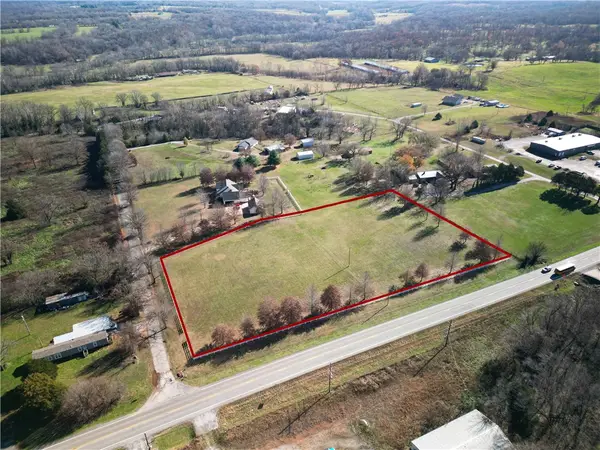 $262,500Active3.5 Acres
$262,500Active3.5 Acres18551 Bethel Road, Gravette, AR 72736
MLS# 1329198Listed by: MISSION HOUSE REAL ESTATE - New
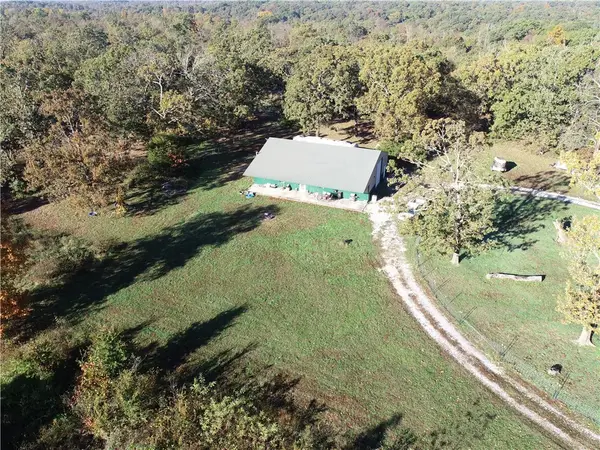 $720,000Active61.63 Acres
$720,000Active61.63 Acres11138 Georgia Flat Road, Gravette, AR 72736
MLS# 1328987Listed by: THE GRIFFIN COMPANY COMMERCIAL DIVISION-SPRINGDALE 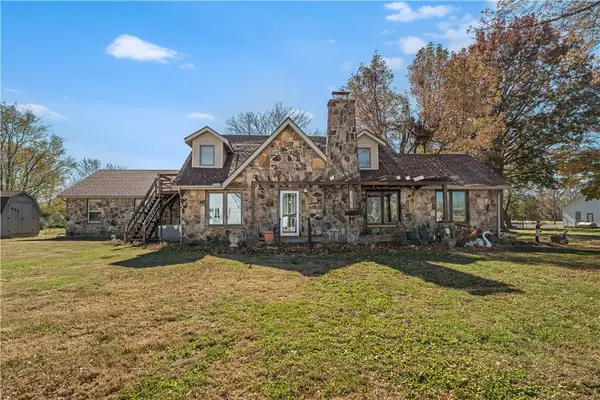 $425,000Pending4 beds 4 baths3,543 sq. ft.
$425,000Pending4 beds 4 baths3,543 sq. ft.13763 Firehouse Lane, Hiwasse, AR 72739
MLS# 1328926Listed by: THE AGENCY NORTHWEST ARKANSAS $330,000Active3 beds 2 baths1,534 sq. ft.
$330,000Active3 beds 2 baths1,534 sq. ft.22367 Highway 72, Gravette, AR 72736
MLS# 1328217Listed by: FLAT FEE REALTY $1,600,000Active30 Acres
$1,600,000Active30 Acres13045 Bluebird Road, Gravette, AR 72736
MLS# 1326445Listed by: CRYE-LEIKE REALTORS, GENTRY $950,000Active5 beds 5 baths3,878 sq. ft.
$950,000Active5 beds 5 baths3,878 sq. ft.22083 W Mountain Road, Gravette, AR 72736
MLS# 1326858Listed by: EXIT REALTY HARPER CARLTON GROUP $299,000Active3 beds 3 baths1,734 sq. ft.
$299,000Active3 beds 3 baths1,734 sq. ft.505 Birmingham Street, Gravette, AR 72736
MLS# 1328079Listed by: WEICHERT, REALTORS GRIFFIN COMPANY BENTONVILLE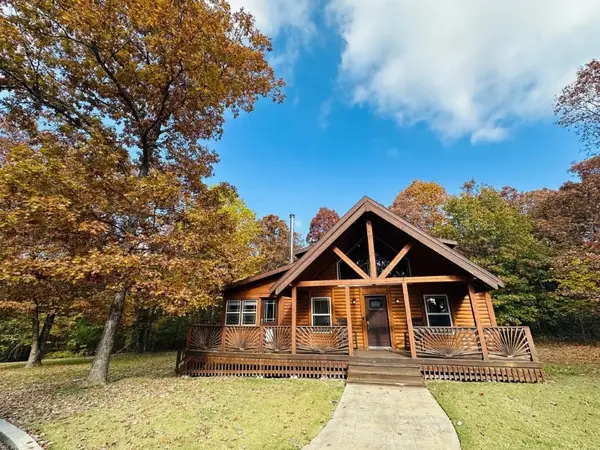 $450,000Active3 beds 2 baths1,680 sq. ft.
$450,000Active3 beds 2 baths1,680 sq. ft.11365 Wildwood Way, Gravette, AR 72736
MLS# 1327909Listed by: LINDSEY & ASSOC INC BRANCH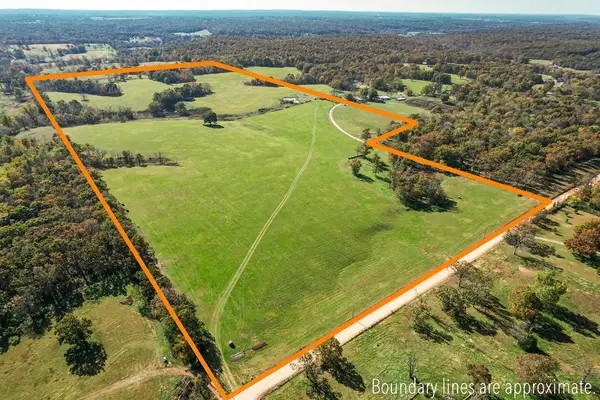 $2,262,000Active72.97 Acres
$2,262,000Active72.97 AcresFielding Road, Gravette, AR 72736
MLS# 1327618Listed by: KELLER WILLIAMS MARKET PRO REALTY
